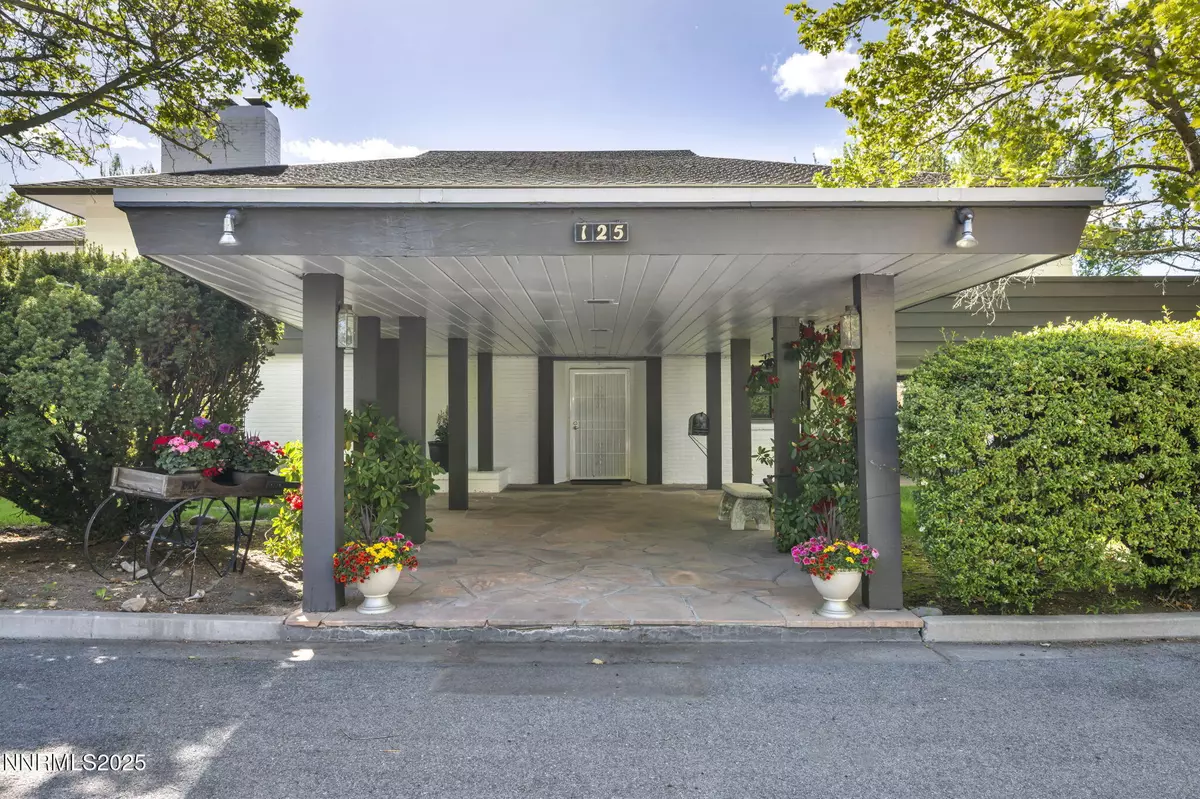125 Greenridge DR Drive Reno, NV 89509
6 Beds
7 Baths
7,037 SqFt
UPDATED:
Key Details
Property Type Single Family Home
Sub Type Single Family Residence
Listing Status Active
Purchase Type For Sale
Square Footage 7,037 sqft
Price per Sqft $390
Subdivision Greenridge
MLS Listing ID 250050264
Bedrooms 6
Full Baths 5
Half Baths 2
Year Built 1955
Annual Tax Amount $7,076
Lot Size 0.880 Acres
Acres 0.88
Lot Dimensions 0.88
Property Sub-Type Single Family Residence
Property Description
Step into a piece of Reno's architectural legacy at 125 Greenridge Drive—an iconic estate crafted in 1955 by renowned builder Norman Biltz. Privately nestled on a lush .88-acre corner lot in the desirable Greenridge neighborhood, this extraordinary home artfully blends timeless mid-century design with curated updates and versatile living space.
The main level features a stately living room with a wood-burning fireplace and direct access to a spacious covered patio and outdoor dining area. Overlooking the beautifully landscaped backyard with mature trees, rose gardens, and an above-ground swim spa, this outdoor retreat is made for entertaining. The formal dining room, equally grand, offers seating for large gatherings and connects seamlessly to a lounge-style patio—perfect for outdoor entertaining with family and friends.
Just off the foyer, a classic den provides the ideal space for working from home, relaxing with a good book, or enjoying a media retreat. French doors open to a second covered patio with tranquil greenbelt views. A guest powder room is conveniently located near the entrance.
At the heart of the home, the chef's kitchen is built to impress. Culinary features include a Blue Star 6-burner gas cooktop, 8-burner electric stove, two ovens, chafing dish warmer, indoor gas BBQ, wok station, and dual sinks. A large walk-in pantry, abundant cabinetry, newer laminate flooring, and a functional butler's pass-through elevate both style and function. A third covered patio just off the kitchen makes outdoor cooking and entertaining effortless.
The cozy casual dining nook enjoys views of the backyard and rose garden, while the adjacent sun porch—bathed in natural light—is the perfect spot for morning coffee or evening relaxation.
Upstairs, the oversized primary suite is a peaceful retreat featuring two private balconies with views of the pool area and green space, a wood-burning fireplace, dual closets with a dressing area, and space for a sitting room, office, or workout area. The ensuite bath includes dual sinks, granite countertops, tile flooring, and a walk-in shower.
Three additional upstairs bedrooms each offer ensuite bathrooms, dressing areas, and ample storage. Two bedrooms also have their own private balconies with serene views. A large upstairs laundry room with extra cabinetry adds everyday convenience.
Additional features include a 4-car garage, gardener's storage room, workshop, mudroom, secure safe room, second laundry area, and an additional half bath—ensuring comfort, space, and flexibility.
For multigenerational living or guests, the home offers a fully private living quarters on the main level with a separate entrance and patio. This self-contained space includes a second kitchen, living and dining areas, two bedrooms, and a full bath—ideal for extended family, visitors, or long-term guests.
Surrounded by manicured green space, mature shade trees, and lush landscaping, this one-of-a-kind estate offers privacy, character, and legacy. Built by one of Reno's most celebrated developers, 125 Greenridge Drive is more than just a home—it's a rare opportunity to own a historical treasure with enduring beauty, timeless architecture, and modern sophistication.
Location
State NV
County Washoe
Community Greenridge
Area Greenridge
Zoning SF-3
Direction Skyline/Foley/Greenridge
Rooms
Family Room Great Rooms
Other Rooms Entrance Foyer
Dining Room Separate Formal Room
Kitchen Breakfast Nook
Interior
Interior Features Ceiling Fan(s)
Heating Baseboard, Electric, Fireplace(s), Natural Gas, Radiant, Wall Furnace
Cooling Central Air
Flooring Ceramic Tile
Fireplaces Number 2
Fireplaces Type Wood Burning
Fireplace Yes
Appliance Electric Cooktop
Laundry Cabinets, Laundry Room, Shelves, Sink
Exterior
Exterior Feature Balcony, Rain Gutters
Parking Features Detached, Garage, Garage Door Opener, RV Access/Parking
Garage Spaces 4.0
Pool Above Ground
Utilities Available Electricity Connected, Internet Connected, Natural Gas Connected, Sewer Connected, Water Connected, Cellular Coverage, Water Meter Installed
View Y/N No
Roof Type Composition,Pitched,Shingle
Porch Patio
Total Parking Spaces 4
Garage No
Building
Lot Description Corner Lot, Gentle Sloping, Landscaped, Sprinklers In Front, Sprinklers In Rear
Story 2
Foundation Crawl Space, Slab
Water Public
Structure Type Brick,Wood Siding
New Construction No
Schools
Elementary Schools Beck
Middle Schools Swope
High Schools Reno
Others
Tax ID 019-212-09
Acceptable Financing Cash, Conventional, Owner May Carry
Listing Terms Cash, Conventional, Owner May Carry
Special Listing Condition Standard






