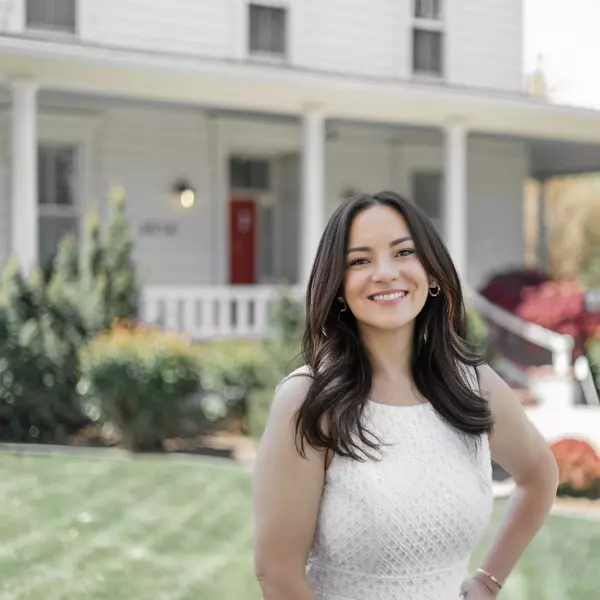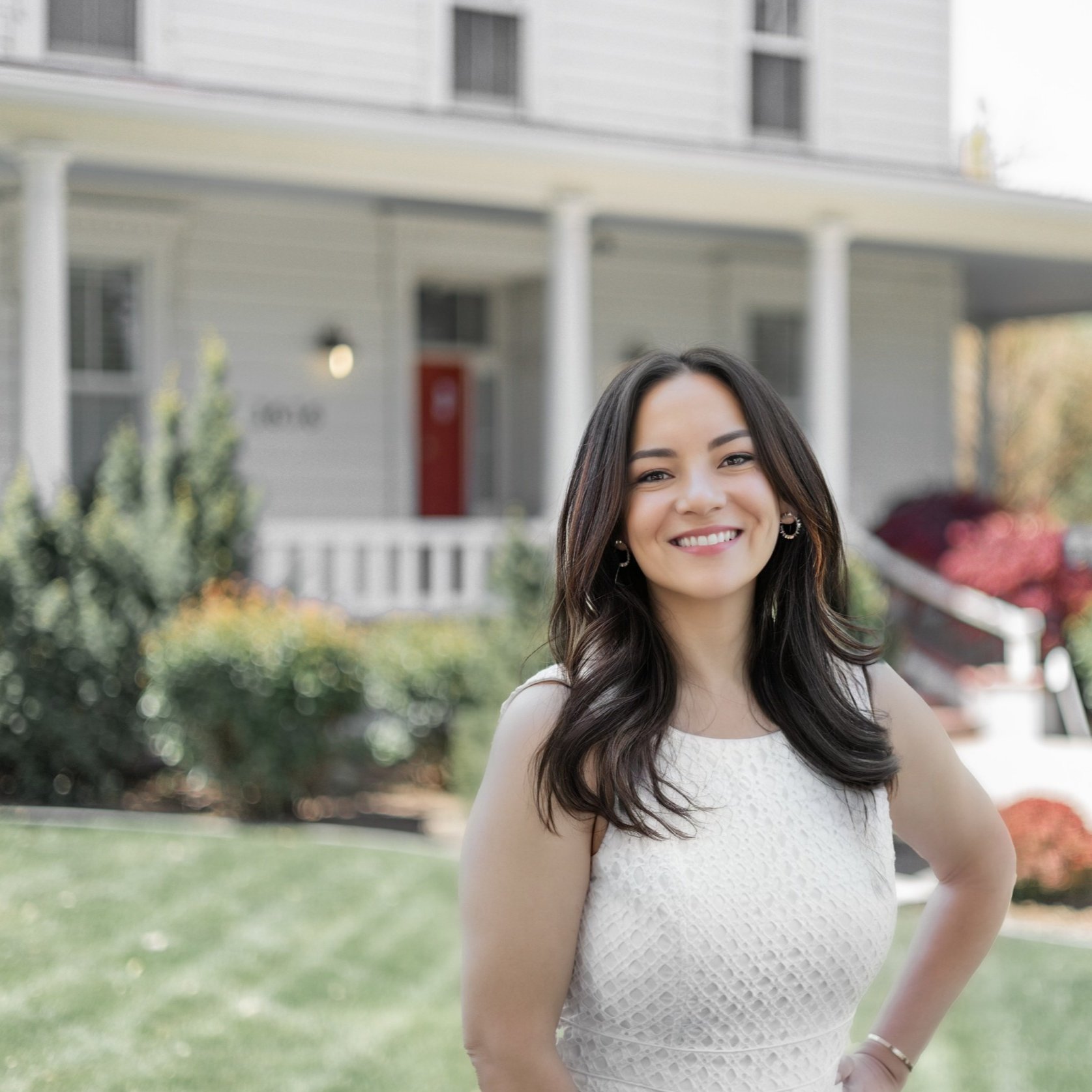
11640 Crosby RNCH Sparks, NV 89441
4 Beds
5 Baths
3,007 SqFt
UPDATED:
Key Details
Property Type Single Family Home
Sub Type Single Family Residence
Listing Status Active
Purchase Type For Sale
Square Footage 3,007 sqft
Price per Sqft $297
Subdivision Harris Ranch Village 1
MLS Listing ID 250053277
Bedrooms 4
Full Baths 4
Half Baths 1
HOA Fees $31/mo
Year Built 2024
Annual Tax Amount $6,920
Lot Size 0.430 Acres
Acres 0.43
Lot Dimensions 0.43
Property Sub-Type Single Family Residence
Property Description
Located in the sought-after Harris Ranch community of Spanish Springs, this stunning 4-bedroom, 4.5-bath, 3,007 sq. ft. single-story smart home sits on a spacious 0.43-acre corner lot just 10 minutes from town. Enjoy privacy, room to entertain, and high value upgrades.
Move-in ready with HOA-approved professional landscaping, mature trees, decorative two-tone rock, large front-yard boulders, and an extended concrete patio with custom paver walkways on both sides. Outdoor living is effortless with a gas BBQ stub, extra outlets, automated irrigation, and drainage systems.
Inside, a light-filled open layout features custom plantation shutters throughout — a premium upgrade that adds timeless style, privacy, and efficiency. The home offers four private bedroom suites, each with its own bathroom, a gourmet kitchen with extended island, and an open dining room perfect for gatherings. Additional touches include extended luxury vinyl plank flooring, dedicated outlets,security/surveillance, prewired for tv mounting, and premium ceiling fans throughout.
The finished, insulated 4-car tandem garage with upgraded doors adds comfort and function. The primary suite includes a soaking tub, dual vanities, a secret door from the master closet to the laundry room, and a slider to the backyard for breezy evenings.
Skip the wait and expense of new construction — this home is complete, upgraded, and ready for move in. Property is vacant and ready for showings.
Location
State NV
County Washoe
Community Harris Ranch Village 1
Area Harris Ranch Village 1
Rooms
Family Room Ceiling Fan(s)
Other Rooms Office Den
Dining Room Ceiling Fan(s)
Kitchen Breakfast Bar
Interior
Interior Features Breakfast Bar, Ceiling Fan(s), High Ceilings, Kitchen Island, Low VOC Products, Pantry, Smart Thermostat, Walk-In Closet(s)
Heating Forced Air, Natural Gas
Cooling Central Air, Electric
Flooring Luxury Vinyl
Equipment Irrigation Equipment
Fireplace No
Appliance Gas Cooktop
Laundry Cabinets, Laundry Room, Sink, Washer Hookup
Exterior
Exterior Feature Barbecue Stubbed In, Rain Gutters
Parking Features Attached, Garage, Garage Door Opener, Tandem
Garage Spaces 4.0
Pool None
Utilities Available Cable Available, Electricity Available, Electricity Connected, Internet Available, Internet Connected, Natural Gas Available, Natural Gas Connected, Phone Available, Sewer Available, Sewer Connected, Water Available, Water Connected, Cellular Coverage, Underground Utilities, Water Meter Installed
Amenities Available None
View Y/N Yes
View City, Desert, Mountain(s), Peek, Valley
Roof Type Composition,Shingle
Porch Patio
Total Parking Spaces 4
Garage Yes
Building
Lot Description Corner Lot, Landscaped
Story 1
Foundation Slab
Water Public
Structure Type Attic/Crawl Hatchway(s) Insulated,Blown-In Insulation,Concrete,Frame,Stucco
New Construction No
Schools
Elementary Schools Taylor
Middle Schools Shaw Middle School
High Schools Spanish Springs
Others
Tax ID 53831208
Acceptable Financing Cash, Conventional, FHA
Listing Terms Cash, Conventional, FHA
Special Listing Condition Agent Owned







