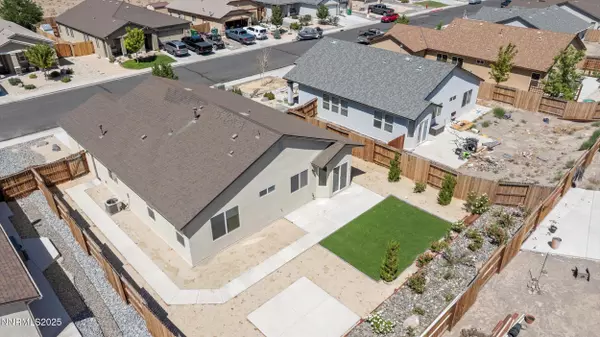181 Walnut DR Drive Fernley, NV 89408
3 Beds
2 Baths
1,608 SqFt
UPDATED:
Key Details
Property Type Single Family Home
Sub Type Single Family Residence
Listing Status Active Under Contract
Purchase Type For Sale
Square Footage 1,608 sqft
Price per Sqft $233
Subdivision Royal Oaks Estates Ph 2-2&3
MLS Listing ID 250053351
Bedrooms 3
Full Baths 2
HOA Fees $30/mo
Year Built 2018
Annual Tax Amount $3,776
Lot Size 7,100 Sqft
Acres 0.16
Lot Dimensions 0.16
Property Sub-Type Single Family Residence
Property Description
The open-concept layout offers a seamless flow between the kitchen, dining, and living areas, filled with natural light and designed for comfort. The kitchen features ample storage and a functional layout, ideal for everyday living or entertaining.
All three bedrooms are well-sized, and the primary suite offers plenty of space and privacy. Enjoy central air, a finished two-car garage, and energy-efficient features throughout.
Step outside to a fully landscaped backyard that's ready to enjoy—complete with a gas stub for a BBQ, perfect for summer evenings or weekend gatherings.
Conveniently located near schools, shopping, and restaurants, this home offers great value and strong investment potential. Priced to sell and move-in ready—don't miss your chance to own this Fernley gem!
Location
State NV
County Lyon
Community Royal Oaks Estates Ph 2-2&3
Area Royal Oaks Estates Ph 2-2&3
Zoning Sf6
Rooms
Family Room Ceiling Fan(s)
Other Rooms None
Dining Room Kitchen Combination
Kitchen Built-In Dishwasher
Interior
Interior Features Ceiling Fan(s), No Interior Steps, Pantry
Heating Forced Air
Cooling Central Air
Flooring Tile
Fireplace No
Laundry Cabinets, Laundry Room
Exterior
Exterior Feature Barbecue Stubbed In
Parking Features Attached, Garage, Garage Door Opener
Garage Spaces 2.0
Pool None
Utilities Available Cable Available, Electricity Available, Internet Available, Natural Gas Available, Phone Available, Sewer Available, Water Available, Cellular Coverage
Amenities Available Maintenance Grounds
View Y/N Yes
View Mountain(s)
Roof Type Composition,Pitched
Porch Patio
Total Parking Spaces 2
Garage Yes
Building
Lot Description Sprinklers In Front, Sprinklers In Rear
Story 1
Foundation Slab
Water Public
Structure Type Stucco
New Construction No
Schools
Elementary Schools Fernley
Middle Schools Fernley
High Schools Fernley
Others
Tax ID 02230219
Acceptable Financing 1031 Exchange, Cash, Conventional, FHA, USDA Loan, VA Loan
Listing Terms 1031 Exchange, Cash, Conventional, FHA, USDA Loan, VA Loan
Special Listing Condition Standard






