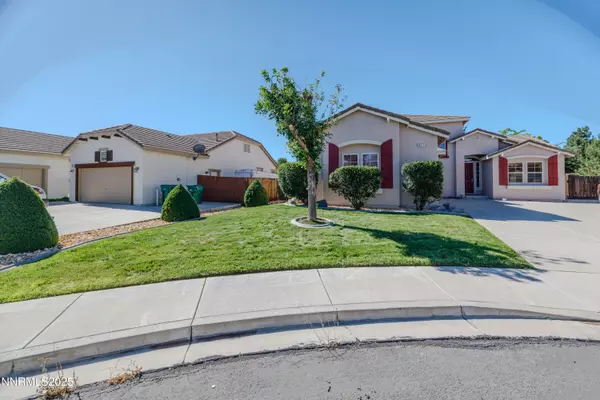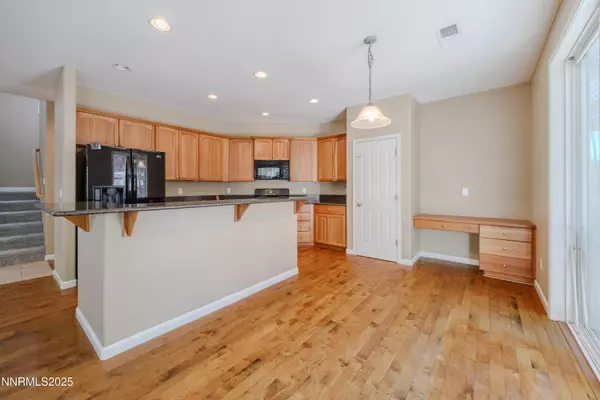811 Pinchot Pass CT Court Sparks, NV 89436
4 Beds
3 Baths
2,545 SqFt
UPDATED:
Key Details
Property Type Single Family Home
Sub Type Single Family Residence
Listing Status Active
Purchase Type For Sale
Square Footage 2,545 sqft
Price per Sqft $251
Subdivision Kiley Ranch West Phase 3A Units 5 & 7
MLS Listing ID 250053420
Bedrooms 4
Full Baths 2
Half Baths 1
Year Built 2005
Annual Tax Amount $4,182
Lot Size 8,589 Sqft
Acres 0.2
Lot Dimensions 0.2
Property Sub-Type Single Family Residence
Property Description
Location
State NV
County Washoe
Community Kiley Ranch West Phase 3A Units 5 & 7
Area Kiley Ranch West Phase 3A Units 5 & 7
Zoning PD
Direction Los Altos/Ion/Pinchot Pass
Rooms
Family Room Great Rooms
Other Rooms Loft
Dining Room Separate Formal Room
Kitchen Breakfast Bar
Interior
Interior Features Ceiling Fan(s), High Ceilings
Heating Forced Air, Natural Gas
Cooling Central Air, Refrigerated
Flooring Laminate
Fireplaces Number 1
Fireplaces Type Gas Log
Fireplace Yes
Laundry Cabinets, Laundry Room, Sink
Exterior
Exterior Feature None
Parking Features Attached, Garage, RV Access/Parking
Garage Spaces 3.0
Pool None
Utilities Available Cable Available, Electricity Connected, Natural Gas Connected, Phone Available, Sewer Connected, Water Connected
View Y/N Yes
View Mountain(s)
Roof Type Composition
Porch Patio
Total Parking Spaces 3
Garage Yes
Building
Lot Description Cul-De-Sac, Landscaped, Sprinklers In Front, Sprinklers In Rear
Story 2
Foundation Crawl Space
Water Public
Structure Type Stucco
New Construction No
Schools
Elementary Schools Sepulveda
Middle Schools Sky Ranch
High Schools Reed
Others
Tax ID 516-371-05
Acceptable Financing 1031 Exchange, Cash, Conventional, FHA, VA Loan
Listing Terms 1031 Exchange, Cash, Conventional, FHA, VA Loan
Special Listing Condition Other






