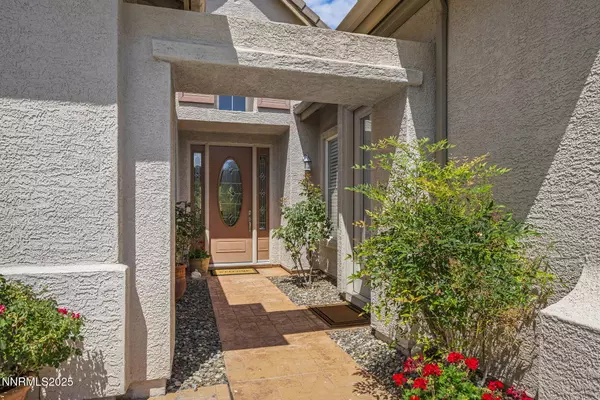1697 Hearthstone CT Court Reno, NV 89521
4 Beds
3 Baths
2,908 SqFt
UPDATED:
Key Details
Property Type Single Family Home
Sub Type Single Family Residence
Listing Status Active
Purchase Type For Sale
Square Footage 2,908 sqft
Price per Sqft $300
Subdivision Double Diamond Ranch Village 25
MLS Listing ID 250053938
Bedrooms 4
Full Baths 3
HOA Fees $120/qua
Year Built 2002
Annual Tax Amount $4,726
Lot Size 9,206 Sqft
Acres 0.21
Lot Dimensions 0.21
Property Sub-Type Single Family Residence
Property Description
Nestled at the end of a peaceful cul-de-sac on a premium corner lot with only one side neighbor, this home combines privacy with convenience. Walking trails are just steps from your front door, while the south-facing front yard helps naturally melt snow in the winter.
Inside, the seamlessly open floor plan creates a light, airy atmosphere perfect for both everyday living and entertaining. High ceilings, abundant windows, and meticulous upkeep throughout set the tone for quiet luxury.
The dedicated office with its own exterior entrance is perfect for remote work or client meetings. The home's bedroom layout is flexible for multi-generational living, guests, or additional workspace.
The landscaped backyard offers multiple sitting areas and a serene environment to relax, play, or entertain. Mature trees and thoughtful plantings enhance the peaceful outdoor setting.
Located near top-rated schools, shopping, dining, and all the amenities of Double Diamond, this home offers the perfect balance of space, style, and setting.
Don't miss this rare single-story opportunity in one of South Reno's most loved neighborhoods.
Location
State NV
County Washoe
Community Double Diamond Ranch Village 25
Area Double Diamond Ranch Village 25
Rooms
Family Room None
Other Rooms Entrance Foyer
Dining Room Separate Formal Room
Kitchen Breakfast Nook
Interior
Interior Features Ceiling Fan(s), Entrance Foyer
Heating Forced Air, Natural Gas
Cooling Central Air
Flooring Tile
Fireplaces Number 1
Fireplaces Type Gas Log
Fireplace Yes
Appliance Gas Cooktop
Laundry Cabinets, Laundry Room, Sink, Washer Hookup
Exterior
Exterior Feature None
Parking Features Garage, Garage Door Opener
Garage Spaces 3.0
Pool None
Utilities Available Cable Available, Electricity Connected, Internet Available, Natural Gas Connected, Phone Available, Sewer Connected, Water Connected, Cellular Coverage
Amenities Available Maintenance Grounds
View Y/N No
Roof Type Pitched,Tile
Porch Patio
Total Parking Spaces 3
Garage No
Building
Lot Description Cul-De-Sac
Story 1
Foundation Slab
Water Public
Structure Type Stucco
New Construction No
Schools
Elementary Schools Double Diamond
Middle Schools Depoali
High Schools Damonte
Others
Tax ID 161-103-05
Acceptable Financing 1031 Exchange, Cash, Conventional, FHA, VA Loan
Listing Terms 1031 Exchange, Cash, Conventional, FHA, VA Loan
Special Listing Condition Standard
Virtual Tour https://listings.in1viewmedia.com/sites/bewxvna/unbranded






