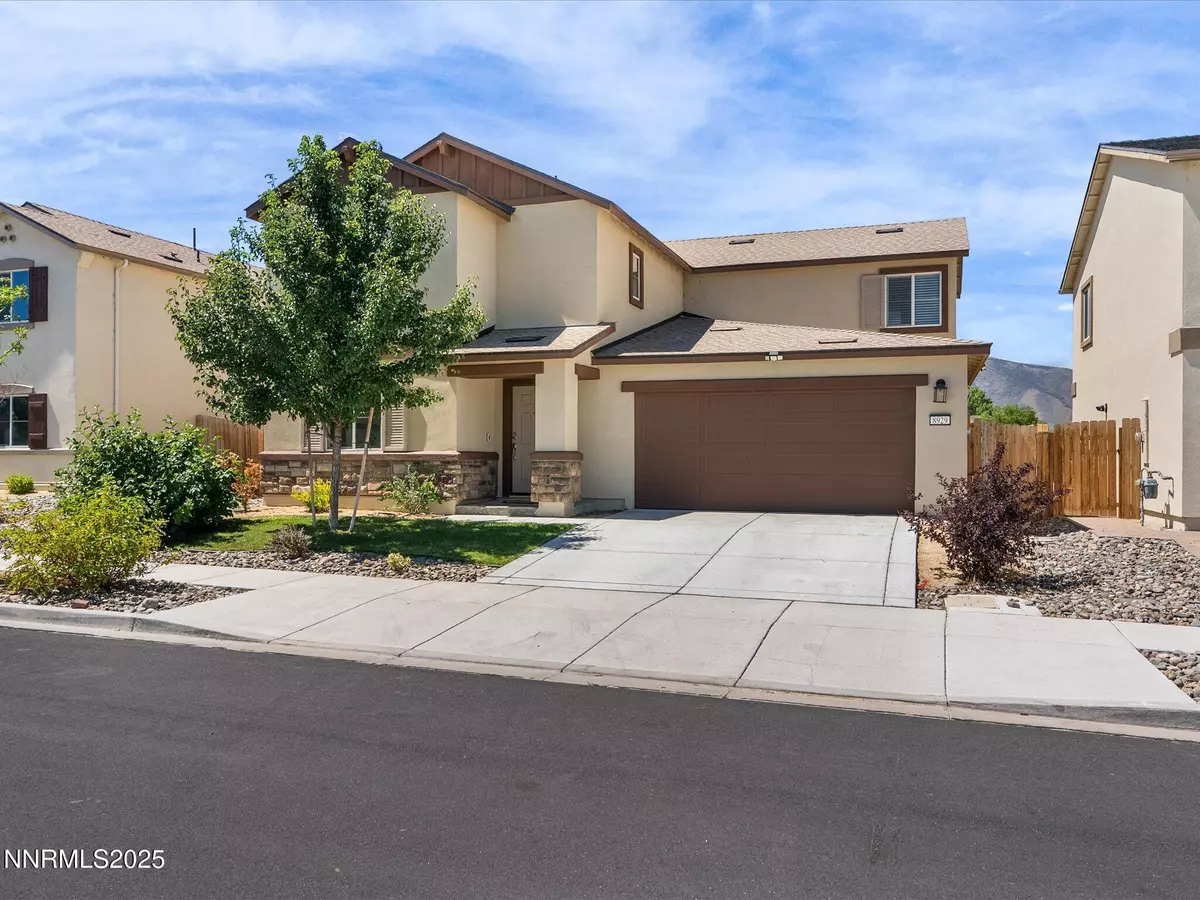8929 Quail Fls DR Drive Reno, NV 89506
4 Beds
3 Baths
2,290 SqFt
UPDATED:
Key Details
Property Type Single Family Home
Sub Type Single Family Residence
Listing Status Active
Purchase Type For Sale
Square Footage 2,290 sqft
Price per Sqft $235
Subdivision Stonefield Phase 4 Village 2
MLS Listing ID 250053993
Bedrooms 4
Full Baths 3
HOA Fees $25/mo
Year Built 2021
Annual Tax Amount $6,629
Lot Size 6,882 Sqft
Acres 0.16
Lot Dimensions 0.16
Property Sub-Type Single Family Residence
Property Description
Step outside to a large, fully fenced backyard a blank canvas ready for your personal touch!
Conveniently located near parks, and schools this home is the perfect blend of comfort and convenience.
-
Bienvenido a esta encantadora y espaciosa casa de dos pisos ubicada en un vecindario tranquilo y bien cuidado. Desde el momento en que entras, te encantará el diseño abierto y luminoso, así como la conexión fluida entre la cocina, el comedor y la sala de estar
¡perfecto para la vida diaria y para recibir visitas!
La cocina cuenta con gabinetes blancos modernos, encimeras de granito y electrodomésticos de acero inoxidable, con amplio espacio para cocinar y convivir. En la planta alta encontrarás un acogedor loft y habitaciones amplias, incluyendo una relajante recámara principal.
Sal al exterior y disfruta de un gran patio trasero, un lienzo en blanco listo para que lo personalices a tu gusto!
Ubicada convenientemente cerca de parques, escuelas y con fácil acceso a la autopista, esta casa ofrece la combinación perfecta de comodidad y conveniencia.
Location
State NV
County Washoe
Community Stonefield Phase 4 Village 2
Area Stonefield Phase 4 Village 2
Zoning SF11
Direction Military to Finnsech.
Rooms
Family Room Dining Room Combination
Other Rooms Loft
Dining Room Family Room Combination
Kitchen Built-In Dishwasher
Interior
Interior Features Loft
Heating Forced Air, Natural Gas
Cooling Central Air
Flooring Tile
Fireplace No
Laundry Laundry Area, Shelves
Exterior
Exterior Feature None
Parking Features Garage
Garage Spaces 2.0
Pool None
Utilities Available Cable Available, Electricity Available, Internet Available, Natural Gas Available, Phone Available, Sewer Available, Water Available, Cellular Coverage, Water Meter Installed
Amenities Available None
View Y/N Yes
View Mountain(s)
Roof Type Pitched
Total Parking Spaces 2
Garage No
Building
Lot Description Sprinklers In Front, Sprinklers In Rear
Story 2
Foundation Slab
Water Public
Structure Type Stucco
New Construction No
Schools
Elementary Schools Lemmon Valley
Middle Schools Obrien
High Schools North Valleys
Others
Tax ID 568-122-05
Acceptable Financing 1031 Exchange, Cash, Conventional, FHA, VA Loan
Listing Terms 1031 Exchange, Cash, Conventional, FHA, VA Loan
Special Listing Condition Standard
Virtual Tour https://eclipserealestatephotography.hd.pics/8929-Quail-Fls-Dr/idx






