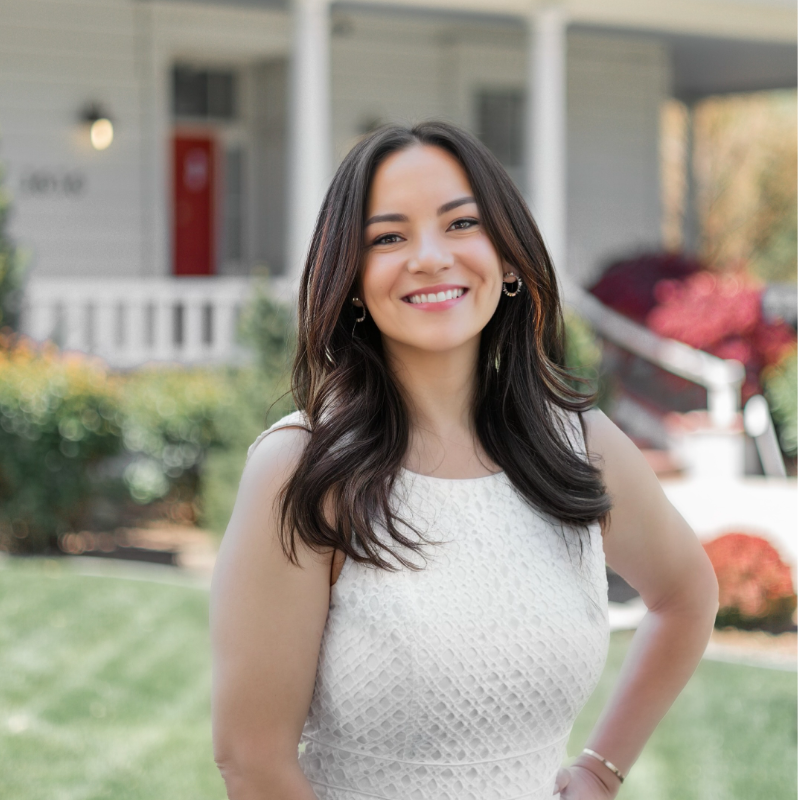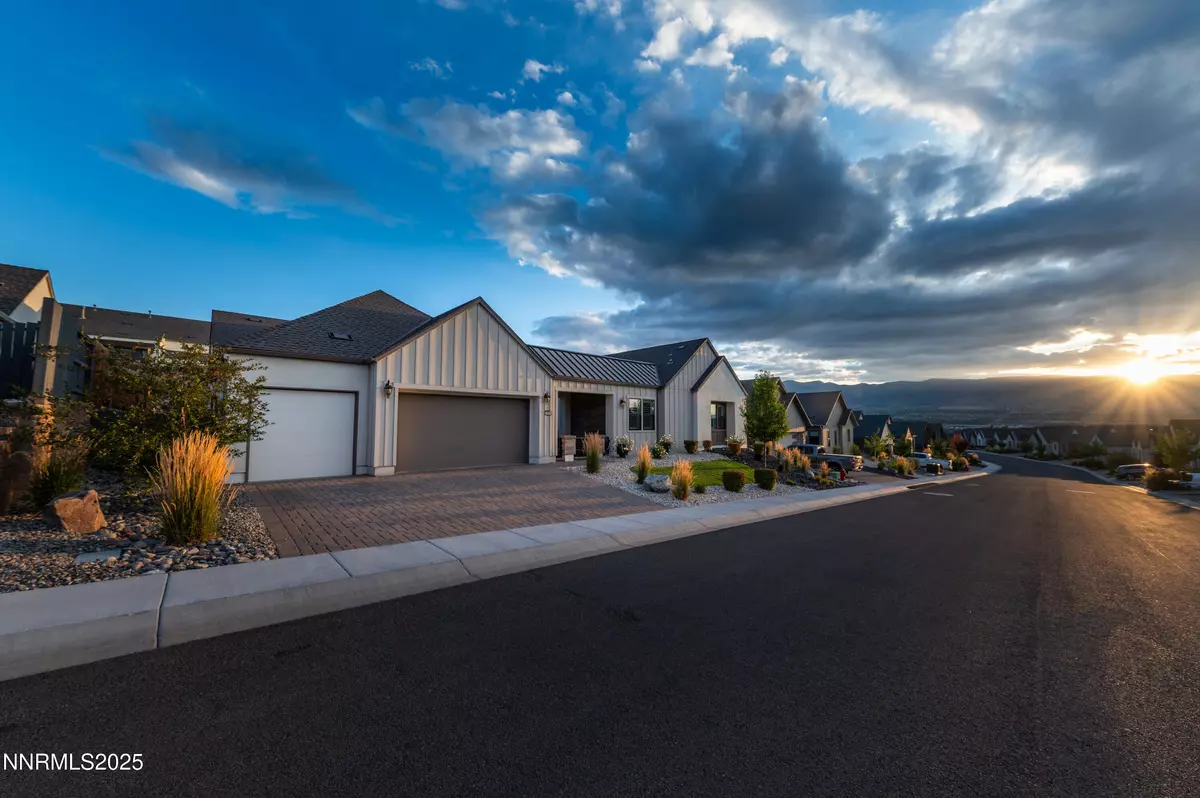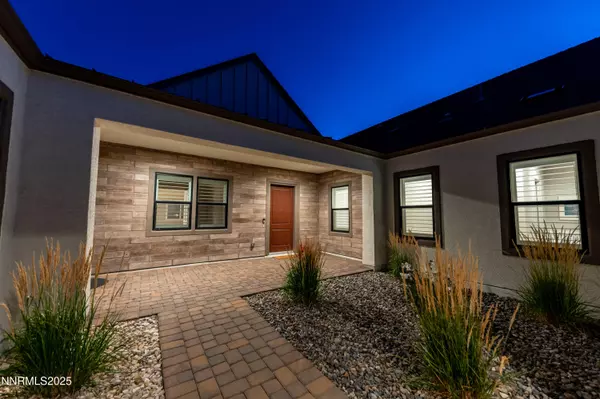
3034 Copper Stone Reno, NV 89521
5 Beds
5 Baths
4,305 SqFt
Open House
Sat Oct 25, 12:00pm - 2:00pm
UPDATED:
Key Details
Property Type Single Family Home
Sub Type Single Family Residence
Listing Status Active
Purchase Type For Sale
Square Footage 4,305 sqft
Price per Sqft $347
Subdivision Caramella Ranch Estates Village
MLS Listing ID 250055507
Bedrooms 5
Full Baths 4
Half Baths 1
HOA Fees $323/mo
Year Built 2020
Annual Tax Amount $9,562
Lot Size 0.253 Acres
Acres 0.25
Lot Dimensions 0.25
Property Sub-Type Single Family Residence
Property Description
Inside, the open and thoughtfully designed floorplan is filled with natural light, creating an inviting atmosphere for both daily living and entertaining. Finishes such as shiplap accent walls, plantation shutters, and wide-plank flooring throughout add warmth and character, while clean architectural lines maintain a sense of modern elegance.
The chef's kitchen is the heart of the home, designed for both functionality and style. Two oversized islands provide abundant workspace and an ideal setting for casual gatherings, while soft-close cabinetry and designer finishes lend an upscale touch. A walk-in pantry offers exceptional storage, keeping everything neatly organized and within easy reach. Whether cooking for family or hosting friends, this space is as practical as it is beautiful.
The adjoining great room centers around a striking stone fireplace framed by a custom wood bookcase and mantle, creating a cozy yet refined focal point. Large windows and sliding doors connect the indoors with the outdoors, making the space bright and versatile.
The primary suite serves as a private sanctuary, featuring a spa-inspired bath with a soaking tub, rainfall shower, and a custom walk-in closet designed with high-end finishes. Guest bedrooms are generously sized, with two including ensuite bathrooms for enhanced comfort and privacy—an ideal arrangement for family or visitors.
Seamless indoor-outdoor living is one of the hallmarks of this home. A welcoming front courtyard sets the stage, while the backyard has been thoughtfully designed as a private retreat. Mature sycamore trees frame the outdoor space, providing both shade and privacy. A trellis-covered patio extends the living and dining areas outdoors, perfect for alfresco meals or gathering with friends. A spa offers a relaxing escape under the open sky, where evenings can be enjoyed beneath the stars with the mountains as a backdrop. The overall effect is a private haven that balances beauty, comfort, and functionality.
Life in the gated Ridgeline community further enhances the lifestyle offered here. Residents enjoy access to a clubhouse that includes a swimming pool, BBQ areas, a state-of-the-art fitness center, and a community gathering space. These amenities encourage an active and social lifestyle, extending the experience of home well beyond your front door.
Caramella Ranch is ideally situated in south Reno, offering a sense of retreat while maintaining close proximity to all that the city has to offer. Shopping, dining, and everyday conveniences are just minutes away, while the area's top-rated schools and medical facilities provide peace of mind. For outdoor enthusiasts, Lake Tahoe, the Sierra Nevada hiking trails, and world-class ski resorts are all within easy reach, allowing you to enjoy Northern Nevada's four-season lifestyle to the fullest.
This home combines thoughtful design, timeless finishes, and a setting that captures the very best of Reno living. It is a rare opportunity to enjoy modern farmhouse style in a gated community surrounded by natural beauty, complete with the comforts and amenities to make every day feel like a retreat.
Location
State NV
County Washoe
Community Caramella Ranch Estates Village
Area Caramella Ranch Estates Village
Zoning PD
Direction Regency Ridge to Amethyst to Cobalt Left on Copper Stone Dr
Rooms
Family Room Ceiling Fan(s)
Other Rooms Office Den
Master Bedroom Double Sinks, On Main Floor, Shower Stall, Walk-In Closet(s) 2
Dining Room Ceiling Fan(s)
Kitchen Breakfast Bar
Interior
Interior Features Breakfast Bar, Ceiling Fan(s), High Ceilings, Kitchen Island, No Interior Steps, Pantry, Primary Downstairs, Smart Thermostat, Walk-In Closet(s)
Heating ENERGY STAR Qualified Equipment, Forced Air, Natural Gas
Cooling Central Air, ENERGY STAR Qualified Equipment, Refrigerated
Flooring Tile
Fireplaces Number 1
Fireplaces Type Gas
Fireplace Yes
Appliance Gas Cooktop
Laundry Cabinets, Laundry Area, Laundry Room, Sink, Washer Hookup
Exterior
Exterior Feature Dog Run, Rain Gutters
Parking Features Additional Parking, Attached, Garage, Garage Door Opener
Garage Spaces 3.0
Pool Association
Utilities Available Cable Available, Electricity Available, Internet Available, Natural Gas Available, Phone Available, Sewer Available, Water Available, Cellular Coverage, Underground Utilities, Water Meter Installed
Amenities Available Barbecue, Clubhouse, Fitness Center, Gated, Maintenance Grounds, Management, Parking, Pool, Security, Spa/Hot Tub
View Y/N Yes
View Mountain(s), Trees/Woods, Valley
Roof Type Composition,Shingle
Porch Patio
Total Parking Spaces 3
Garage Yes
Building
Lot Description Common Area, Sprinklers In Front, Sprinklers In Rear
Story 1
Foundation Slab
Water Public
Structure Type Stucco,Wood Siding
New Construction No
Schools
Elementary Schools Brown
Middle Schools Marce Herz
High Schools Galena
Others
Tax ID 14326312
Acceptable Financing 1031 Exchange, Cash, Conventional, FHA, VA Loan
Listing Terms 1031 Exchange, Cash, Conventional, FHA, VA Loan
Special Listing Condition Standard







