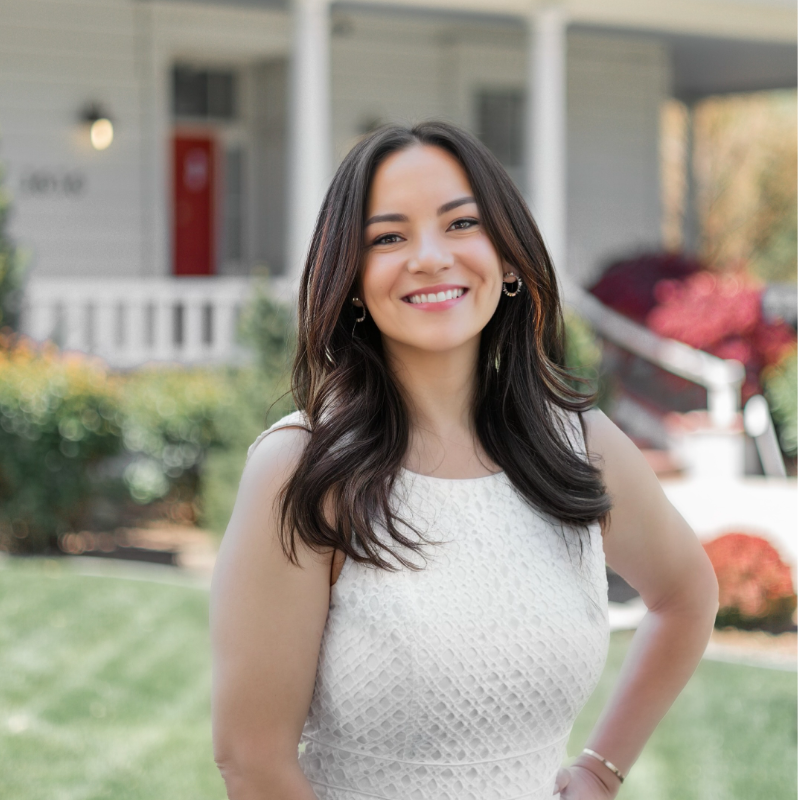
95 Ox-Yoke LN Reno, NV 89521
7 Beds
13 Baths
10,000 SqFt
UPDATED:
Key Details
Property Type Single Family Home
Sub Type Single Family Residence
Listing Status Active
Purchase Type For Sale
Square Footage 10,000 sqft
Price per Sqft $750
MLS Listing ID 250055528
Bedrooms 7
Full Baths 9
Half Baths 4
Year Built 2003
Annual Tax Amount $33,173
Lot Size 4.685 Acres
Acres 4.69
Lot Dimensions 4.69
Property Sub-Type Single Family Residence
Property Description
At the heart of this retreat is a year-round indoor pool and spa pavilion. Retractable nano doors open the space to a rustic log pergola, fire pit, and private putting green, creating seamless indoor-outdoor living. A fully equipped poolside bar and attached guest suite (complete with sauna) make this space ideal for hosting unforgettable gatherings, all managed from the palm of your hand with smart-home controls.
Car enthusiasts and entertainers alike will be captivated by the 4,000 sq ft detached drive-through garage with three 14' doors and 16' ceilings, designed to showcase luxury vehicles, boats, RVs, and the largest toys. This ultimate hangout also features a commercial bar, pool table, shuffleboard, and private guest quarters. This space has been fully automated with surround sound and smart-home technology, perfect for catching the big game or hosting private car shows in your own backyard. In addition to this show-stopping space, the main home also includes a 1,328 sq ft attached garage, bringing the total garage space to an impressive 5,328 sq ft, ample room for every vehicle, toy, and tool imaginable.
The outdoor kitchen is a culinary masterpiece, surrounded by glass nano doors and equipped with a pizza oven, smoker, wine fridge, multiple grills, refrigerators, freezer, ice makers, and a custom backlit granite mountain range backsplash. The seamless indoor-outdoor design, paired with infrared heaters and a cozy fireplace, provides year-round comfort and functionality.
The main residence features a breathtaking great room with soaring vaulted ceilings, multiple floor-to-ceiling hand-chiseled stone fireplaces, warm hardwood floors, and panoramic views of the Sierra Nevadas. With seven bedrooms—six offering en-suite baths, private fireplaces, and private balconies—every guest enjoys privacy and comfort. The lavish primary suite boasts a balcony overlooking the pool, dual closets (one with a behind-the-mirror hidden safe), and a spa-inspired bathroom. An elevator adds convenient access to all levels of the home for every guest.
The fully fenced grounds include irrigated pastures, a breathtaking pond with water wheel, seven-stall equestrian barn with tack room, chicken coop, garden boxes, and four RV hookups with full utilities plus dedicated bathrooms. The park-like landscape lighting, controlled by timers, adds a magical glow throughout the property and an additional 6.5 acre-feet of water rights are included, providing exceptional value and future flexibility for irrigation and property use.
This unbeatable location feels like peaceful retreat but is just outside of town. Just 13 minutes to the Reno-Tahoe Airport, 30 minutes to the gorgeous shores of Lake Tahoe, and 21 minutes to the nearest ski resort. Enjoy everything the Sierra Nevada Mountains have to offer with direct ride-out access for horses and off-road adventures, no need to get the trailer, just saddle up and go.
This isn't just a home—it's an all-inclusive lifestyle. A sanctuary of recreation, relaxation, and endless possibilities, nestled in one of the most beautiful and accessible regions in the West.
Location
State NV
County Washoe
Zoning LDS
Direction So. Virginia St to Rhodes Rd
Rooms
Family Room None
Other Rooms Atrium
Master Bedroom Double Sinks, On Main Floor, Shower Stall, Walk-In Closet(s) 2
Dining Room Ceiling Fan(s)
Kitchen Breakfast Bar
Interior
Interior Features Breakfast Bar, Cathedral Ceiling(s), Ceiling Fan(s), Central Vacuum, Elevator, Lift or Stair Chair, Entrance Foyer, High Ceilings, In-Law Floorplan, Kitchen Island, Loft, Pantry, Primary Downstairs, Sauna, Sliding Shelves, Smart Thermostat, Vaulted Ceiling(s), Walk-In Closet(s)
Heating ENERGY STAR Qualified Equipment, Fireplace(s), Forced Air, Propane, Radiant
Cooling Attic Fan, Central Air, ENERGY STAR Qualified Equipment, Refrigerated
Flooring Tile
Fireplaces Number 9
Fireplaces Type Circulating, Gas, Gas Log, Wood Burning
Equipment Irrigation Equipment
Fireplace Yes
Appliance Additional Refrigerator(s)
Laundry Cabinets, Laundry Room, Shelves, Sink, Washer Hookup
Exterior
Exterior Feature Awning(s), Balcony, Barbecue Stubbed In, Built-in Barbecue, Dog Run, Fire Pit, Multiple Entry Flat or Ramped, Outdoor Kitchen, RV Hookup, Smart Irrigation
Parking Features Additional Parking, Attached, Detached, Electric Vehicle Charging Station(s), Garage, Garage Door Opener, Heated Garage, Parking Pad, RV Access/Parking, RV Garage, Tandem
Garage Spaces 22.0
Pool Diving Board
Utilities Available Cable Available, Cable Connected, Electricity Available, Electricity Connected, Internet Connected, Phone Available, Phone Connected, Water Available, Cellular Coverage, Underground Utilities, Water Meter Installed
View Y/N Yes
View Desert, Mountain(s), Park/Greenbelt, Peek, Rural, Valley
Roof Type Pitched,Tile
Porch Patio, Deck
Total Parking Spaces 22
Garage Yes
Building
Lot Description Cul-De-Sac, Gentle Sloping, Greenbelt, Landscaped, Level, Pasture, Sprinklers In Front, Sprinklers In Rear
Story 2
Foundation Concrete Perimeter
Water Private, Well
Structure Type Batts Insulation,Blown-In Insulation,Concrete,Frame,Stone,Stucco
New Construction No
Schools
Elementary Schools Pleasant Valley
Middle Schools Marce Herz
High Schools Galena
Others
Tax ID 017-310-24
Acceptable Financing 1031 Exchange, Cash, Conventional
Listing Terms 1031 Exchange, Cash, Conventional
Special Listing Condition Standard







