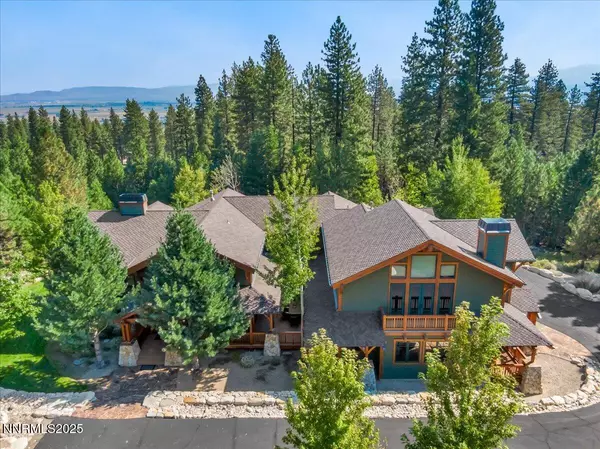
123 Five Creek Gardnerville, NV 89460
5 Beds
7 Baths
6,963 SqFt
UPDATED:
Key Details
Property Type Single Family Home
Sub Type Single Family Residence
Listing Status Active
Purchase Type For Sale
Square Footage 6,963 sqft
Price per Sqft $502
Subdivision Jobs Peak Ranch
MLS Listing ID 250055612
Bedrooms 5
Full Baths 6
Half Baths 1
HOA Fees $260/mo
Year Built 2007
Annual Tax Amount $16,469
Lot Size 3.020 Acres
Acres 3.02
Lot Dimensions 3.02
Property Sub-Type Single Family Residence
Property Description
Location
State NV
County Douglas
Community Jobs Peak Ranch
Area Jobs Peak Ranch
Zoning SFR
Direction Foothill Rd to Five Creek -South Entrance by the Trail Head
Rooms
Family Room Ceiling Fan(s)
Other Rooms Bedroom Office Main Floor
Master Bedroom Double Sinks, Shower Stall, Walk-In Closet(s) 2
Dining Room Separate Formal Room
Kitchen Breakfast Bar
Interior
Interior Features Breakfast Bar, Cathedral Ceiling(s), Ceiling Fan(s), Entrance Foyer, High Ceilings, In-Law Floorplan, Kitchen Island, Loft, Pantry, Smart Thermostat, Vaulted Ceiling(s), Walk-In Closet(s)
Heating Fireplace(s), Forced Air, Propane
Cooling Central Air, Refrigerated
Flooring Ceramic Tile
Fireplaces Number 2
Fireplaces Type Gas, Gas Log
Equipment Generator
Fireplace Yes
Appliance Additional Refrigerator(s)
Laundry Cabinets, Laundry Room, Shelves, Sink, Washer Hookup
Exterior
Exterior Feature Balcony, Barbecue Stubbed In, Dog Run, Entry Flat or Ramped Access, Rain Gutters
Parking Features Attached, Garage, Garage Door Opener
Garage Spaces 3.0
Pool None
Utilities Available Electricity Connected, Internet Available, Water Connected, Cellular Coverage, Centralized Data Panel, Underground Utilities
Amenities Available Gated, Maintenance, Maintenance Grounds
View Y/N Yes
View Mountain(s), Peek, Trees/Woods
Roof Type Composition,Pitched,Shingle
Porch Patio, Deck
Total Parking Spaces 3
Garage Yes
Building
Lot Description Gentle Sloping, Landscaped, Level, Sloped Down, Sprinklers In Front, Sprinklers In Rear, Wooded
Story 2
Foundation Crawl Space, Raised
Water Public
Structure Type Masonite,Shingle Siding,Stone,Wood Siding
New Construction No
Schools
Elementary Schools Scarselli
Middle Schools Pau-Wa-Lu
High Schools Douglas
Others
Tax ID 1219-22-001-035
Acceptable Financing 1031 Exchange, Cash, Conventional, VA Loan
Listing Terms 1031 Exchange, Cash, Conventional, VA Loan
Special Listing Condition Standard







