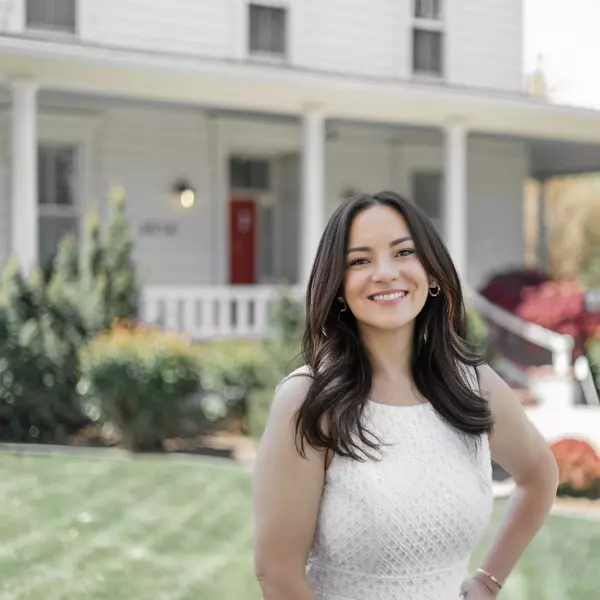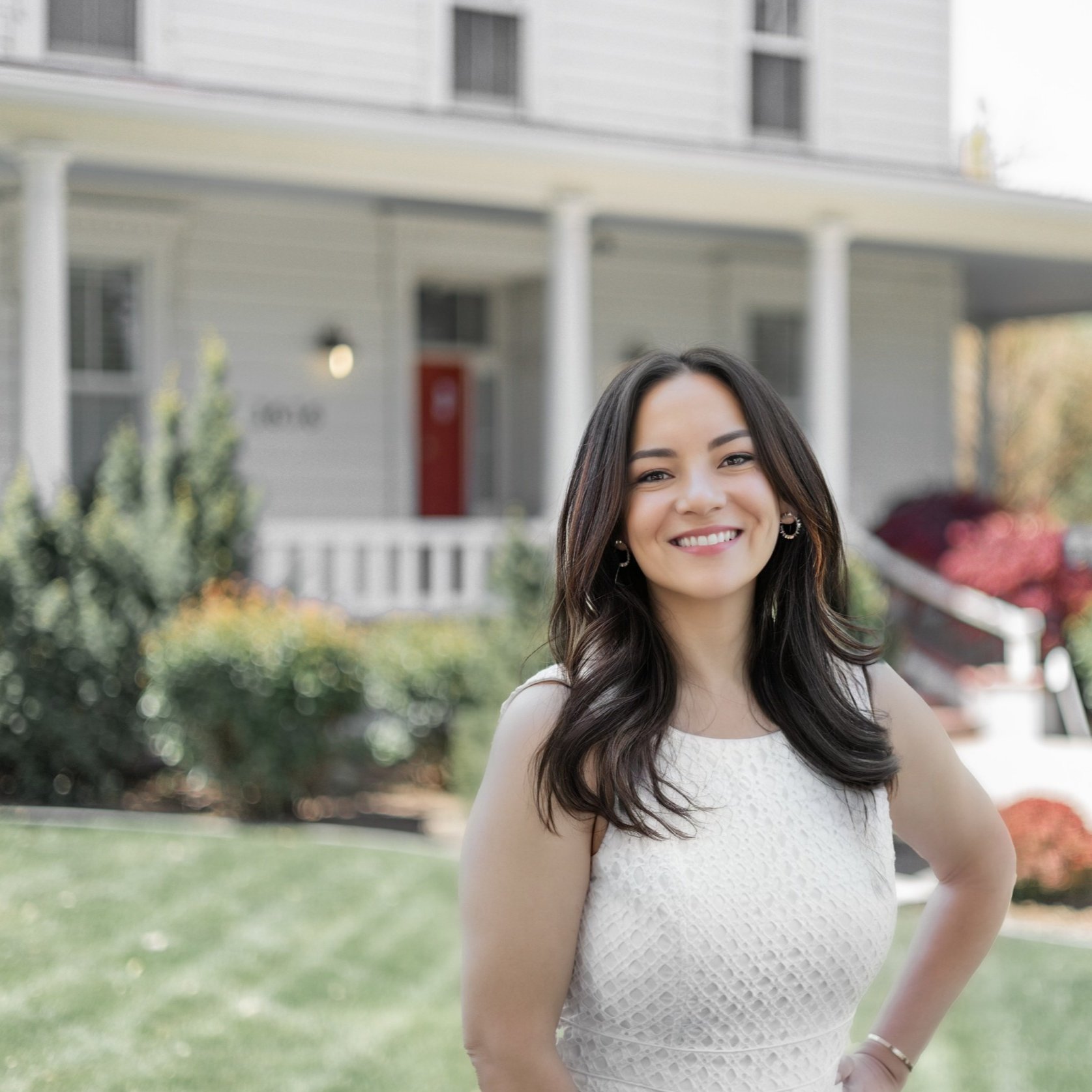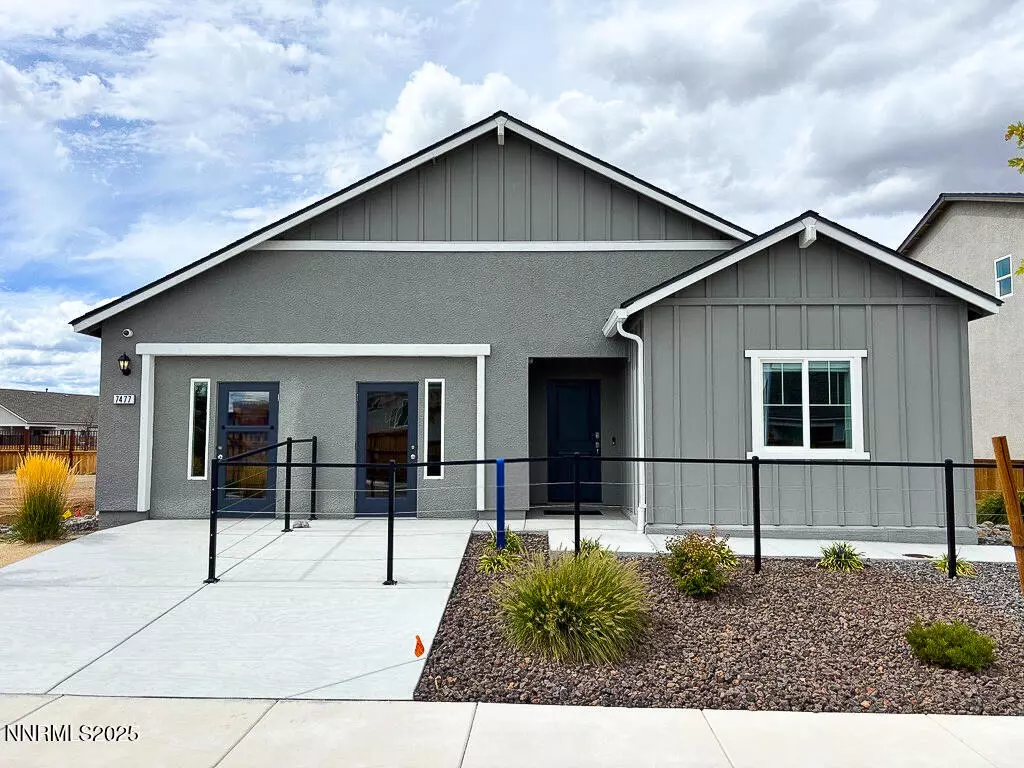
7477 Capstone #Lot #5 Reno, NV 89506
3 Beds
2 Baths
1,501 SqFt
Open House
Sat Sep 13, 11:00am - 3:00pm
Sun Sep 14, 11:00am - 3:00pm
UPDATED:
Key Details
Property Type Single Family Home
Sub Type Single Family Residence
Listing Status Active
Purchase Type For Sale
Square Footage 1,501 sqft
Price per Sqft $336
Subdivision Arroyo Crossing Phase 1
MLS Listing ID 250055660
Bedrooms 3
Full Baths 2
HOA Fees $68/mo
Year Built 2024
Annual Tax Amount $4,420
Lot Size 4,452 Sqft
Acres 0.1
Lot Dimensions 0.1
Property Sub-Type Single Family Residence
Property Description
Come see the Topaz floorplan at Arroyo Crossing. This single-story Farmhouse-style home is beautifully designed with three bedrooms, two bathrooms, and a two-car garage, all within 1,501 square feet of thoughtfully planned living space.
As you enter, you'll find two bedrooms and a secondary bathroom before stepping into the open-concept living area that blends the kitchen, dining, and great room. The kitchen features shaker-style cabinetry, quartz countertops, and a large island with a built-in sink, creating an ideal space for entertaining. From the great room, you'll enjoy easy access to the laundry room and the primary suite, which offers a double vanity and a spacious walk-in closet for ultimate comfort.
This model home is complete with smart home technology that lets you monitor and control your home from your phone. Located in the sought-after Arroyo Crossing community, this home combines style, convenience, and modern functionality.
Furniture and artwork are not included in the sale.
Photos are of the actual home.
Location
State NV
County Washoe
Community Arroyo Crossing Phase 1
Area Arroyo Crossing Phase 1
Zoning SF5
Direction Lemmon Valley to Military Road
Rooms
Family Room Great Rooms
Other Rooms None
Dining Room Great Room
Kitchen Built-In Dishwasher
Interior
Interior Features Pantry, Smart Thermostat, Walk-In Closet(s)
Heating ENERGY STAR Qualified Equipment, Natural Gas
Cooling Central Air, ENERGY STAR Qualified Equipment
Flooring Laminate
Fireplace No
Laundry Laundry Area, Laundry Room
Exterior
Exterior Feature None
Parking Features Attached, Garage, Garage Door Opener
Garage Spaces 2.0
Utilities Available Cable Available, Electricity Available, Internet Available, Natural Gas Available, Phone Available, Sewer Connected, Water Connected, Cellular Coverage, Centralized Data Panel, Water Meter Installed
Amenities Available Maintenance Grounds
View Y/N No
Roof Type Pitched,Shingle
Porch Patio
Total Parking Spaces 2
Garage Yes
Building
Lot Description Landscaped, Level, Sprinklers In Front
Story 1
Foundation Slab
Water Public
Structure Type Batts Insulation,Blown-In Insulation,Stucco
New Construction Yes
Schools
Elementary Schools Lemmon Valley
Middle Schools Obrien
High Schools North Valleys
Others
Tax ID 550-661-05
Acceptable Financing 1031 Exchange, Cash, Conventional, FHA, VA Loan
Listing Terms 1031 Exchange, Cash, Conventional, FHA, VA Loan
Special Listing Condition Standard







