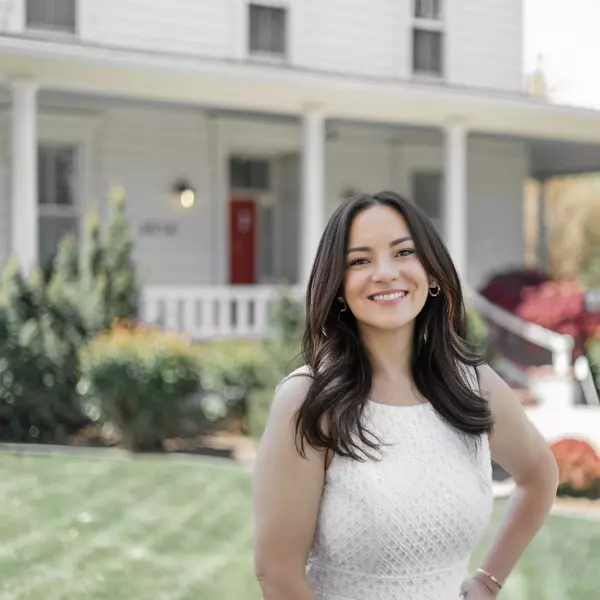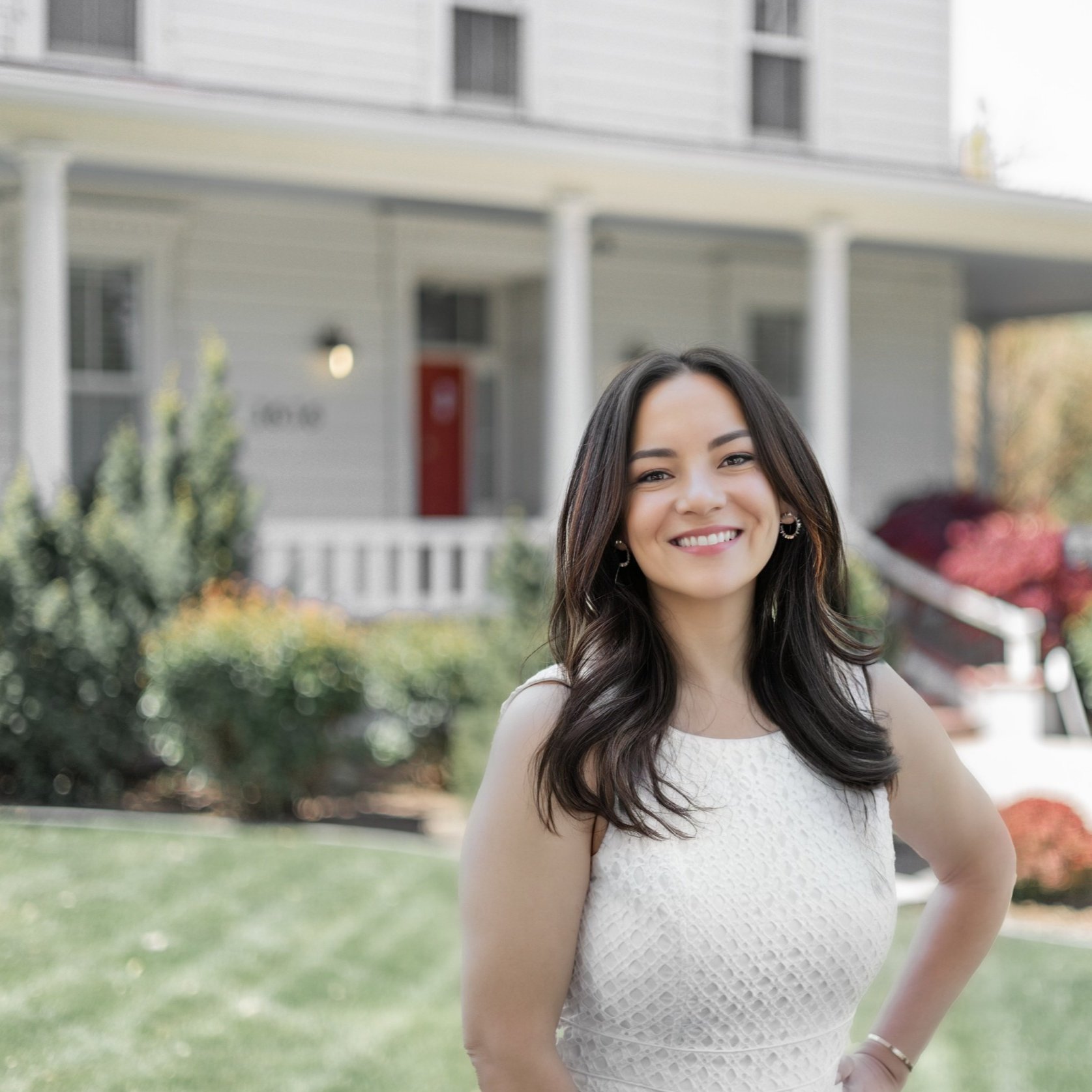
140 Shane WAY Reno, NV 89506
3 Beds
2 Baths
1,344 SqFt
UPDATED:
Key Details
Property Type Manufactured Home
Sub Type Manufactured Home
Listing Status Active
Purchase Type For Sale
Square Footage 1,344 sqft
Price per Sqft $186
Subdivision Britton
MLS Listing ID 250055792
Bedrooms 3
Full Baths 2
Year Built 1991
Annual Tax Amount $1,094
Lot Size 1.140 Acres
Acres 1.14
Lot Dimensions 1.14
Property Sub-Type Manufactured Home
Property Description
Location
State NV
County Washoe
Community Britton
Area Britton
Zoning LDS
Direction Left on Ramsey Way, Right on Jean
Rooms
Family Room None
Other Rooms Other
Dining Room None
Kitchen Built-In Dishwasher
Interior
Interior Features Ceiling Fan(s)
Heating Forced Air, Propane
Cooling Evaporative Cooling
Flooring Vinyl
Equipment Satellite Dish
Fireplace No
Laundry Cabinets, Laundry Room, Washer Hookup
Exterior
Exterior Feature Entry Flat or Ramped Access, Multiple Entry Flat or Ramped
Parking Features Detached, Garage
Garage Spaces 2.0
Pool None
Utilities Available Cable Available, Electricity Available, Electricity Connected, Internet Available, Phone Available, Sewer Not Available, Water Available, Water Connected, Cellular Coverage, Water Meter Installed
View Y/N Yes
View Mountain(s), Rural
Roof Type Asphalt
Porch Patio
Total Parking Spaces 2
Garage No
Building
Lot Description Adjoins Lake, Cul-De-Sac, Level
Story 1
Foundation Brick/Mortar, Crawl Space, Full Perimeter
Water Public
Structure Type Wood Siding
New Construction No
Schools
Elementary Schools Lemmon Valley
Middle Schools Obrien
High Schools North Valleys
Others
Tax ID 086-523-07
Acceptable Financing Cash
Listing Terms Cash
Special Listing Condition Standard







