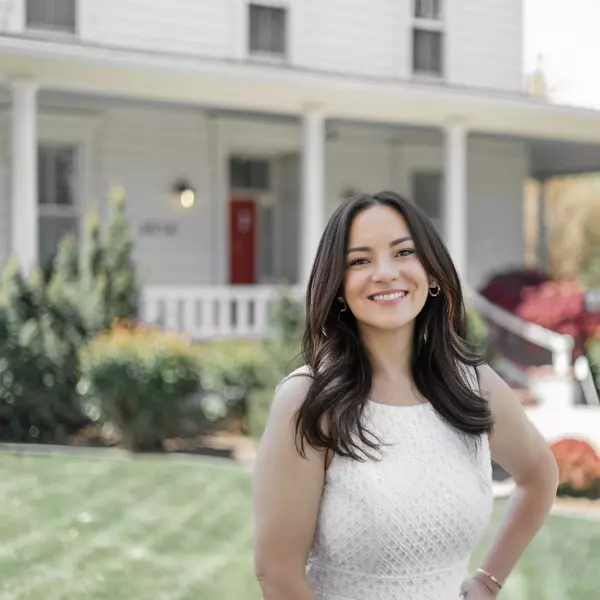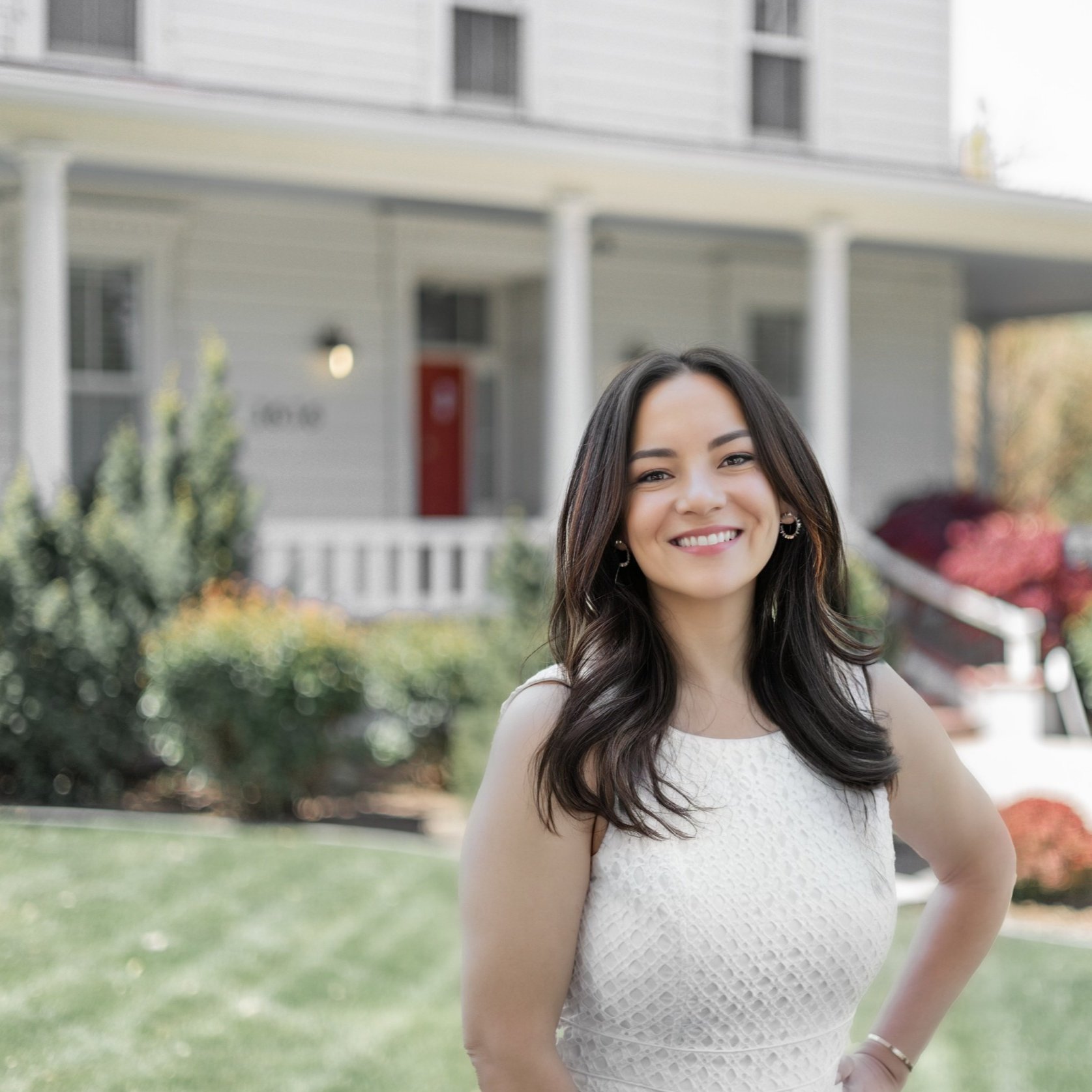
2105 Painted Sky WAY Sun Valley, NV 89433
5 Beds
3 Baths
2,231 SqFt
UPDATED:
Key Details
Property Type Single Family Home
Sub Type Single Family Residence
Listing Status Active
Purchase Type For Sale
Square Footage 2,231 sqft
Price per Sqft $259
Subdivision Ladera Ranch Phase 1
MLS Listing ID 250055900
Bedrooms 5
Full Baths 3
HOA Fees $46/mo
Year Built 2022
Annual Tax Amount $4,725
Lot Size 7,840 Sqft
Acres 0.18
Lot Dimensions 0.18
Property Sub-Type Single Family Residence
Property Description
Location
State NV
County Washoe
Community Ladera Ranch Phase 1
Area Ladera Ranch Phase 1
Zoning MDS
Direction US395/Exit Golden Valley/Dream Catcher/Painted Sky
Rooms
Family Room None
Other Rooms Bedroom Office Main Floor
Dining Room Living Room Combination
Kitchen Breakfast Bar
Interior
Interior Features Breakfast Bar, Cathedral Ceiling(s), Entrance Foyer, Kitchen Island, Pantry, Smart Thermostat, Walk-In Closet(s)
Heating Natural Gas, Solar
Cooling Central Air
Flooring Luxury Vinyl
Fireplace No
Laundry Laundry Room, Shelves, Washer Hookup
Exterior
Exterior Feature None
Parking Features Electric Vehicle Charging Station(s), Garage, Garage Door Opener
Garage Spaces 2.0
Pool None
Utilities Available Cable Available, Electricity Available, Internet Available, Natural Gas Available, Phone Not Available, Sewer Connected, Water Available, Cellular Coverage, Water Meter Installed
Amenities Available None
View Y/N Yes
View Mountain(s), Trees/Woods, Valley
Roof Type Tile
Porch Patio
Total Parking Spaces 2
Garage No
Building
Lot Description Gentle Sloping, Landscaped, Sprinklers In Front
Story 2
Foundation Slab
Water Public
Structure Type Stucco
New Construction No
Schools
Elementary Schools Bennet
Middle Schools Desert Skies
High Schools Hug
Others
Tax ID 50272231
Acceptable Financing 1031 Exchange, Cash, Conventional, FHA, VA Loan
Listing Terms 1031 Exchange, Cash, Conventional, FHA, VA Loan
Special Listing Condition Standard







