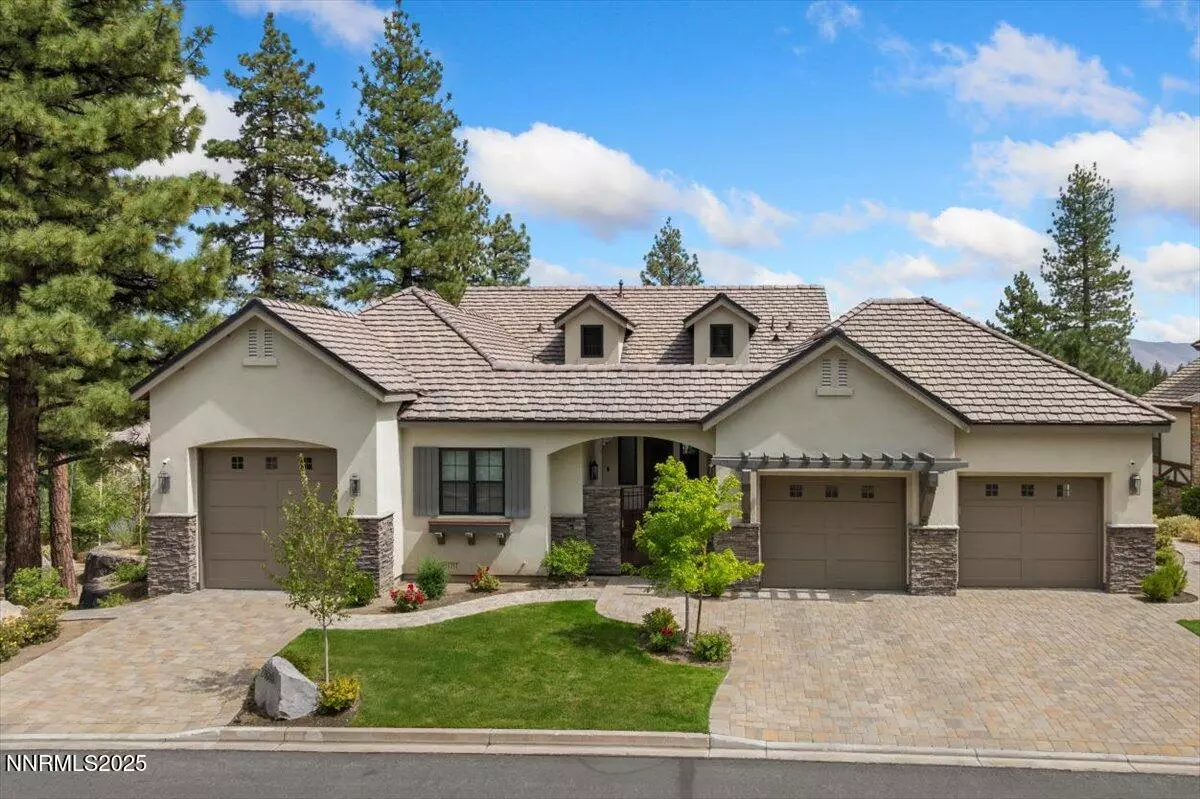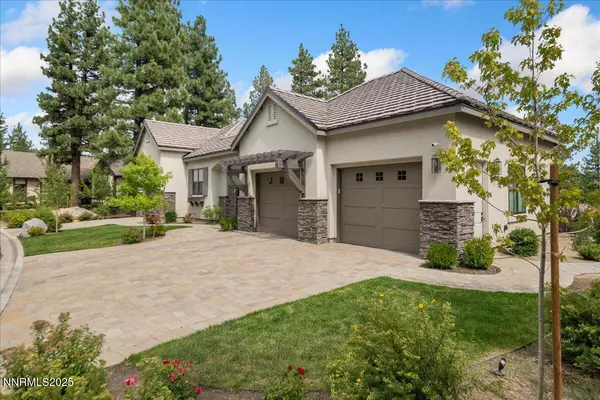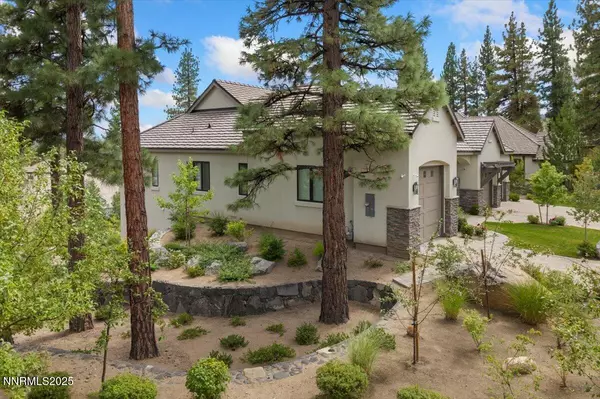
20600 Chanson WAY Reno, NV 89511
4 Beds
4 Baths
4,623 SqFt
UPDATED:
Key Details
Property Type Single Family Home
Sub Type Single Family Residence
Listing Status Active
Purchase Type For Sale
Square Footage 4,623 sqft
Price per Sqft $692
Subdivision Montreux 5 South
MLS Listing ID 250055906
Bedrooms 4
Full Baths 3
Half Baths 1
HOA Fees $1,500/qua
Year Built 2021
Annual Tax Amount $14,231
Lot Size 0.337 Acres
Acres 0.34
Lot Dimensions 0.34
Property Sub-Type Single Family Residence
Property Description
Location
State NV
County Washoe
Community Montreux 5 South
Area Montreux 5 South
Zoning LDS
Direction Montreux gates/Bordeaux/Rt Chanson
Rooms
Family Room Ceiling Fan(s)
Other Rooms Atrium
Master Bedroom Double Sinks, On Main Floor, Shower Stall, Walk-In Closet(s) 2
Dining Room Family Room Combination
Kitchen Breakfast Bar
Interior
Interior Features Breakfast Bar, Ceiling Fan(s), Central Vacuum, Entrance Foyer, High Ceilings, Kitchen Island, Pantry, Primary Downstairs, Walk-In Closet(s)
Heating Forced Air, Natural Gas
Cooling Central Air
Flooring Tile
Fireplaces Number 1
Fireplaces Type Gas Log
Fireplace Yes
Appliance Additional Refrigerator(s)
Laundry Cabinets, Laundry Room, Shelves, Washer Hookup
Exterior
Exterior Feature Barbecue Stubbed In, Entry Flat or Ramped Access
Parking Features Attached, Garage, Garage Door Opener, RV Garage
Garage Spaces 4.0
Pool None
Utilities Available Cable Available, Electricity Connected, Internet Connected, Natural Gas Connected, Phone Available, Sewer Connected, Water Connected, Cellular Coverage, Centralized Data Panel, Underground Utilities, Water Meter Installed
Amenities Available Gated, Landscaping, Maintenance Grounds, Management, Security
View Y/N Yes
View Mountain(s), Trees/Woods, Valley
Roof Type Tile
Porch Patio, Deck
Total Parking Spaces 4
Garage Yes
Building
Lot Description Sloped Down, Sprinklers In Front
Story 2
Foundation Crawl Space
Water Public
Structure Type Stone Veneer,Stucco
New Construction No
Schools
Elementary Schools Hunsberger
Middle Schools Marce Herz
High Schools Galena
Others
Tax ID 148-412-11
Acceptable Financing 1031 Exchange, Cash, Conventional, FHA, Owner May Carry 2nd, VA Loan
Listing Terms 1031 Exchange, Cash, Conventional, FHA, Owner May Carry 2nd, VA Loan
Special Listing Condition Standard
Virtual Tour https://robsimpsonphotography.com/20600-Chanson-Way/idx







