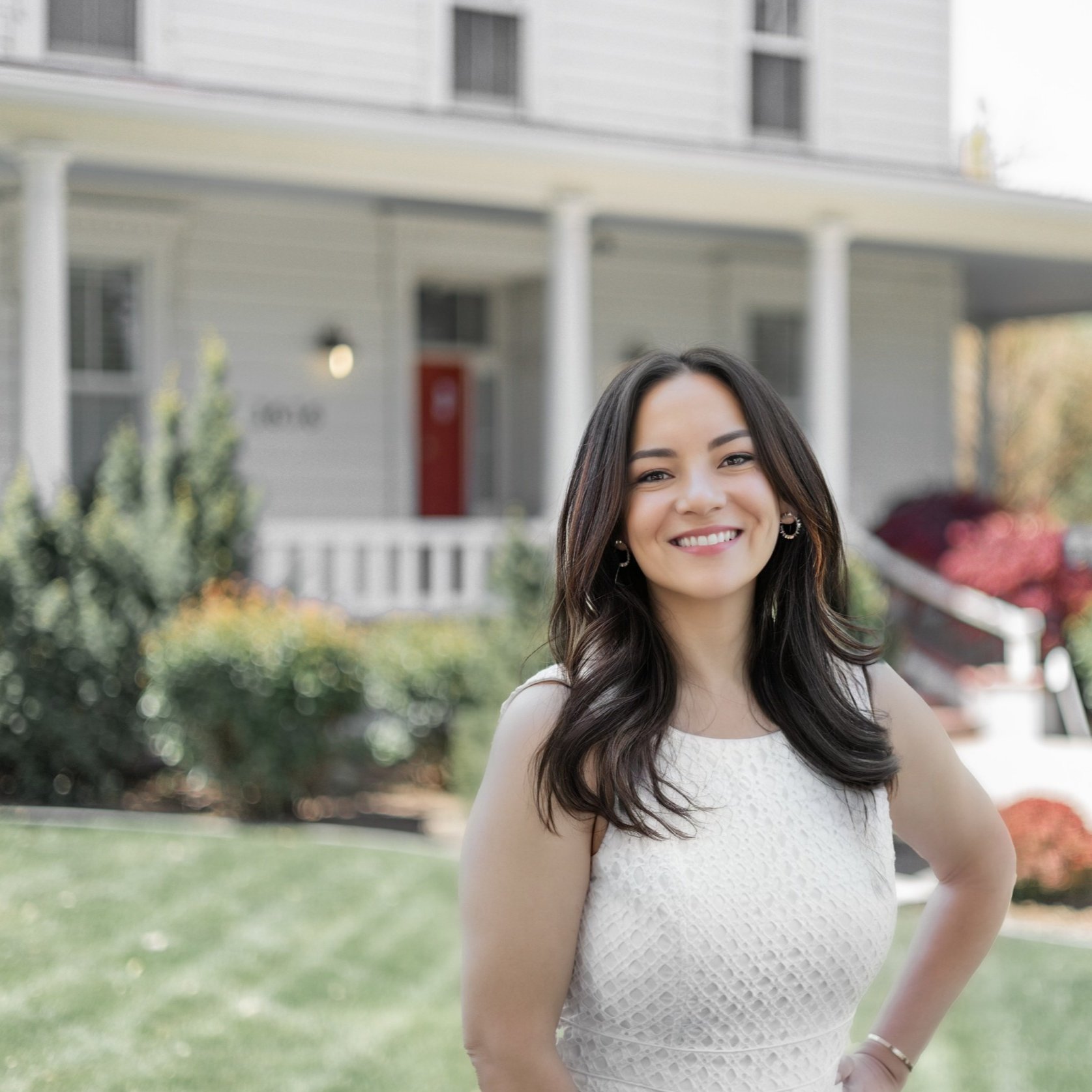
15165 Bailey Canyon Reno, NV 89521
3 Beds
3 Baths
1,874 SqFt
UPDATED:
Key Details
Property Type Single Family Home
Sub Type Single Family Residence
Listing Status Active
Purchase Type For Sale
Square Footage 1,874 sqft
Price per Sqft $437
Subdivision Comstock Estates 3
MLS Listing ID 250056060
Bedrooms 3
Full Baths 3
Year Built 1995
Annual Tax Amount $2,540
Lot Size 0.345 Acres
Acres 0.35
Lot Dimensions 0.35
Property Sub-Type Single Family Residence
Property Description
Location
State NV
County Washoe
Community Comstock Estates 3
Area Comstock Estates 3
Zoning MDS
Rooms
Family Room None
Other Rooms None
Dining Room Great Room
Kitchen Breakfast Bar
Interior
Interior Features Breakfast Bar, Ceiling Fan(s), Kitchen Island, Sliding Shelves, Walk-In Closet(s)
Heating Forced Air
Cooling Central Air
Fireplace No
Appliance Gas Cooktop
Laundry Cabinets, Laundry Area, Laundry Room, Shelves
Exterior
Exterior Feature Awning(s), Rain Gutters
Parking Features Garage, Garage Door Opener, RV Access/Parking
Garage Spaces 2.0
Pool None
Utilities Available Cable Available, Cable Connected, Electricity Available, Electricity Connected, Internet Available, Internet Connected, Natural Gas Available, Natural Gas Connected, Phone Available, Phone Connected, Sewer Available, Sewer Connected, Water Available, Water Connected, Cellular Coverage, Underground Utilities
View Y/N Yes
View Mountain(s), Peek, Trees/Woods
Roof Type Shingle
Porch Patio, Deck
Total Parking Spaces 2
Garage No
Building
Lot Description Landscaped, Level, Sprinklers In Front, Sprinklers In Rear
Story 1
Foundation Crawl Space, Raised
Water Public
Structure Type Lap Siding
New Construction No
Schools
Elementary Schools Brown
Middle Schools Marce Herz
High Schools Galena
Others
Tax ID 017-472-06
Acceptable Financing 1031 Exchange, Cash, Conventional, FHA, VA Loan
Listing Terms 1031 Exchange, Cash, Conventional, FHA, VA Loan
Special Listing Condition Standard







