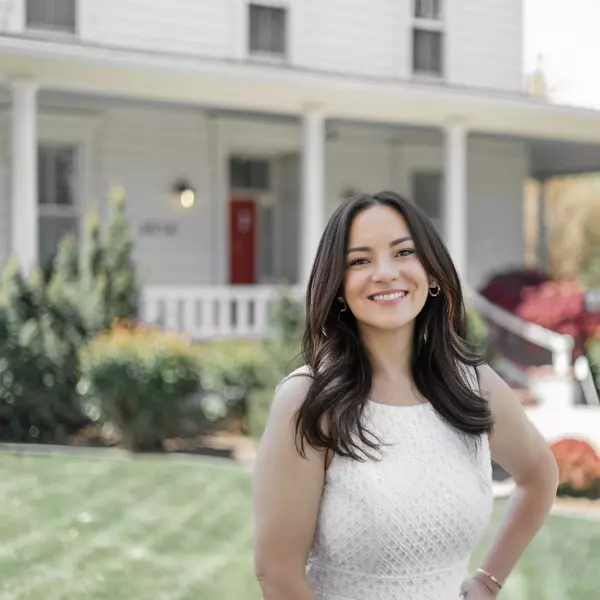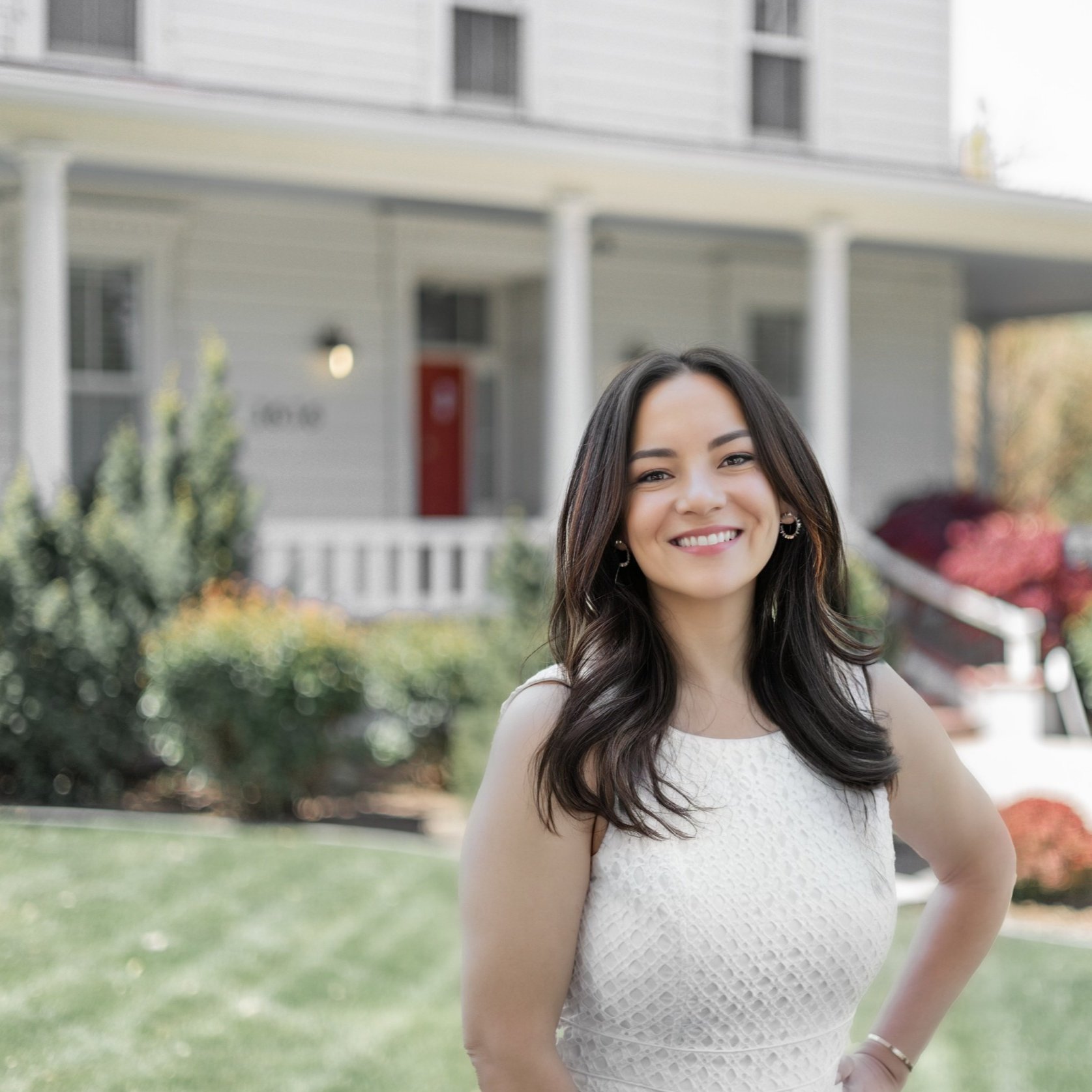
5409 Greenview Reno, NV 89502
4 Beds
3 Baths
3,010 SqFt
Open House
Sat Sep 20, 11:00am - 2:00pm
UPDATED:
Key Details
Property Type Single Family Home
Sub Type Single Family Residence
Listing Status Active
Purchase Type For Sale
Square Footage 3,010 sqft
Price per Sqft $330
Subdivision Brookside Lakes 1C
MLS Listing ID 250056085
Bedrooms 4
Full Baths 3
HOA Fees $70
Year Built 1996
Annual Tax Amount $6,440
Lot Size 1.055 Acres
Acres 1.06
Lot Dimensions 1.06
Property Sub-Type Single Family Residence
Property Description
Location
State NV
County Washoe
Community Brookside Lakes 1C
Area Brookside Lakes 1C
Zoning SF3
Direction Mira Loma to Greenview Court
Rooms
Family Room Great Rooms
Other Rooms Bedroom Office Main Floor
Dining Room Living Room Combination
Kitchen Built-In Dishwasher
Interior
Interior Features Cathedral Ceiling(s), Ceiling Fan(s), High Ceilings, Kitchen Island, Pantry, Walk-In Closet(s)
Heating Forced Air
Cooling Central Air
Flooring Tile
Fireplaces Number 1
Fireplaces Type Gas Log
Fireplace Yes
Appliance Electric Cooktop
Laundry Cabinets, Laundry Room, Shelves, Sink
Exterior
Exterior Feature None
Parking Features Additional Parking, Garage, Garage Door Opener, Parking Pad, RV Access/Parking
Garage Spaces 3.0
Pool None
Utilities Available Electricity Connected, Natural Gas Connected, Sewer Connected, Water Connected, Water Meter Installed
Amenities Available Clubhouse, Pool, Tennis Court(s)
View Y/N Yes
View City, Mountain(s), Park/Greenbelt
Roof Type Tile
Porch Patio
Total Parking Spaces 3
Garage No
Building
Lot Description Cul-De-Sac, Greenbelt, Landscaped, Sloped Down, Sprinklers In Front, Sprinklers In Rear
Story 2
Foundation Crawl Space
Water Public
Structure Type Wood Siding
New Construction No
Schools
Elementary Schools Hidden Valley
Middle Schools Pine
High Schools Wooster
Others
Tax ID 051-421-14
Acceptable Financing 1031 Exchange, Cash, Conventional, FHA, VA Loan
Listing Terms 1031 Exchange, Cash, Conventional, FHA, VA Loan
Special Listing Condition Standard
Virtual Tour https://listings.in1viewmedia.com/sites/xajkrxp/unbranded







