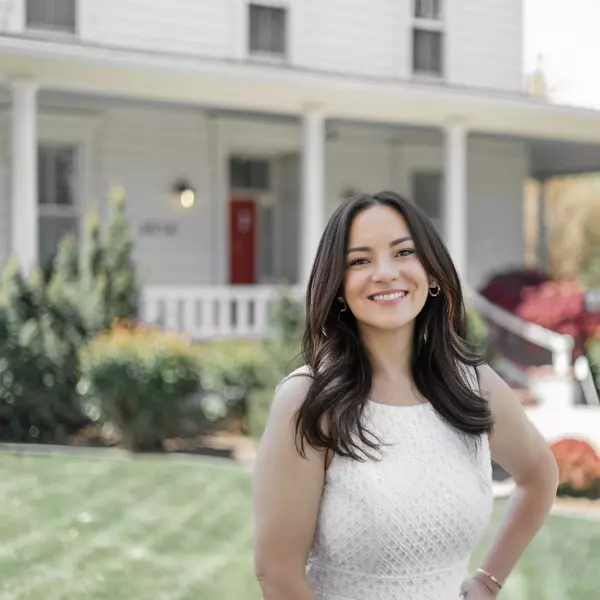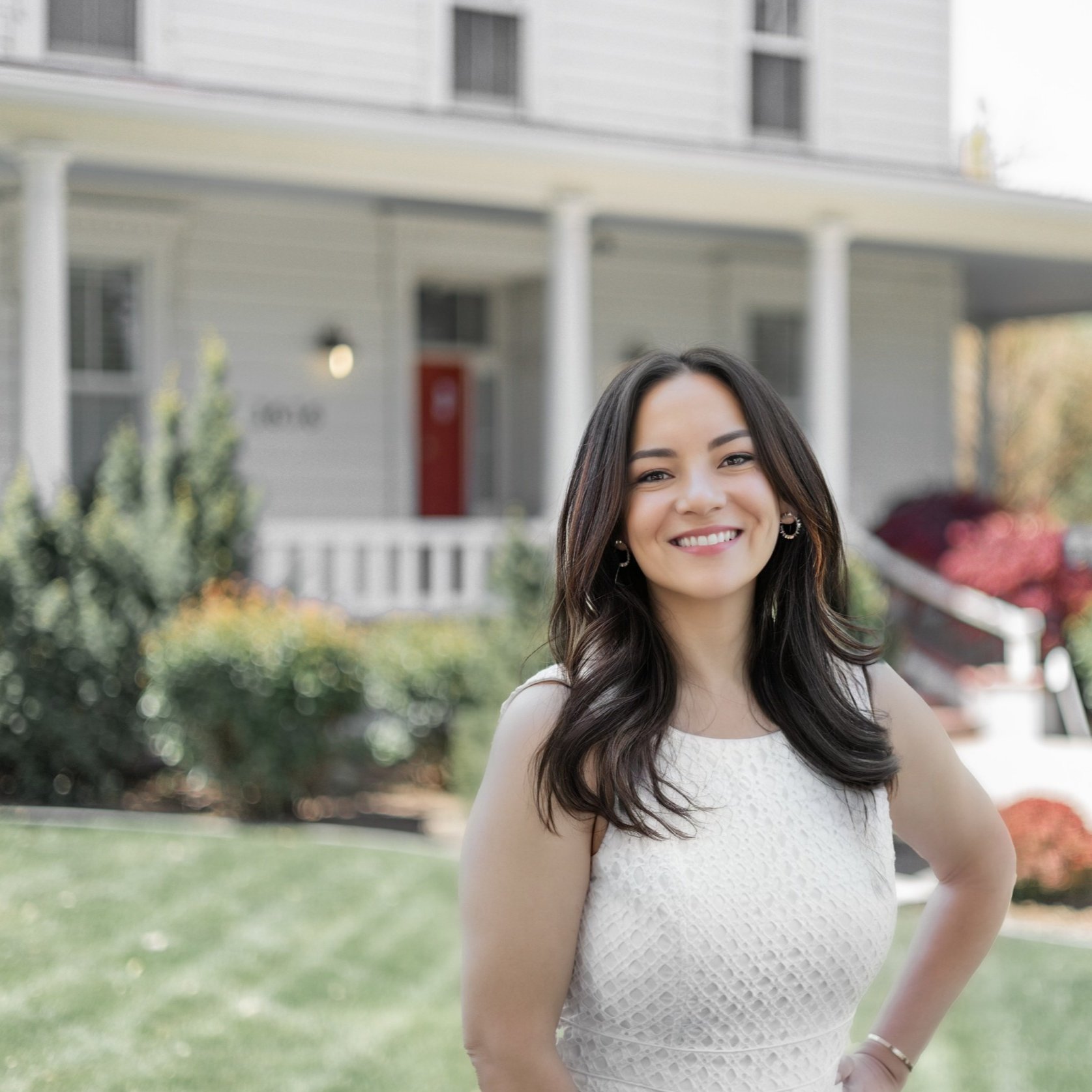
1415 Kings Row Reno, NV 89503
6 Beds
3 Baths
1,992 SqFt
Open House
Sat Sep 27, 2:00pm - 4:00pm
UPDATED:
Key Details
Property Type Single Family Home
Sub Type Single Family Residence
Listing Status Active
Purchase Type For Sale
Square Footage 1,992 sqft
Price per Sqft $288
Subdivision Royal Heights 3
MLS Listing ID 250056225
Bedrooms 6
Full Baths 3
Year Built 1970
Annual Tax Amount $1,625
Lot Size 9,583 Sqft
Acres 0.22
Lot Dimensions 0.22
Property Sub-Type Single Family Residence
Property Description
Location
State NV
County Washoe
Community Royal Heights 3
Area Royal Heights 3
Zoning Sf8
Direction I-80 to Keystone to Kings Row
Rooms
Family Room Dining Room Combination
Other Rooms Bedroom Office Main Floor
Master Bedroom Walk-In Closet(s) 2
Dining Room Family Room Combination
Kitchen Built-In Dishwasher
Interior
Interior Features Ceiling Fan(s), Walk-In Closet(s)
Heating Forced Air, Natural Gas
Cooling Central Air
Flooring Vinyl
Fireplaces Number 2
Fireplace Yes
Appliance Electric Cooktop
Laundry Laundry Room, Shelves
Exterior
Parking Features Attached, Garage, Garage Door Opener
Garage Spaces 2.0
Pool None
Utilities Available Cable Available, Electricity Available, Electricity Connected, Internet Available, Natural Gas Available, Natural Gas Connected, Phone Available, Sewer Available, Sewer Connected, Water Available, Water Connected, Water Meter Installed
View Y/N No
Roof Type Composition,Pitched,Shingle
Porch Patio, Deck
Total Parking Spaces 2
Garage Yes
Building
Story 2
Foundation Crawl Space
Water Public
Structure Type Vinyl Siding
New Construction No
Schools
Elementary Schools Peavine
Middle Schools Clayton
High Schools Reno
Others
Tax ID 00241252
Acceptable Financing 1031 Exchange, Cash, Conventional, FHA, VA Loan
Listing Terms 1031 Exchange, Cash, Conventional, FHA, VA Loan
Special Listing Condition Court Approval, Standard







