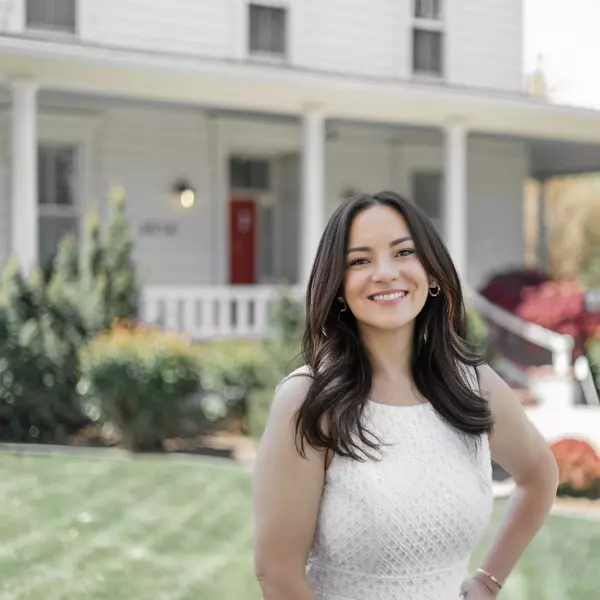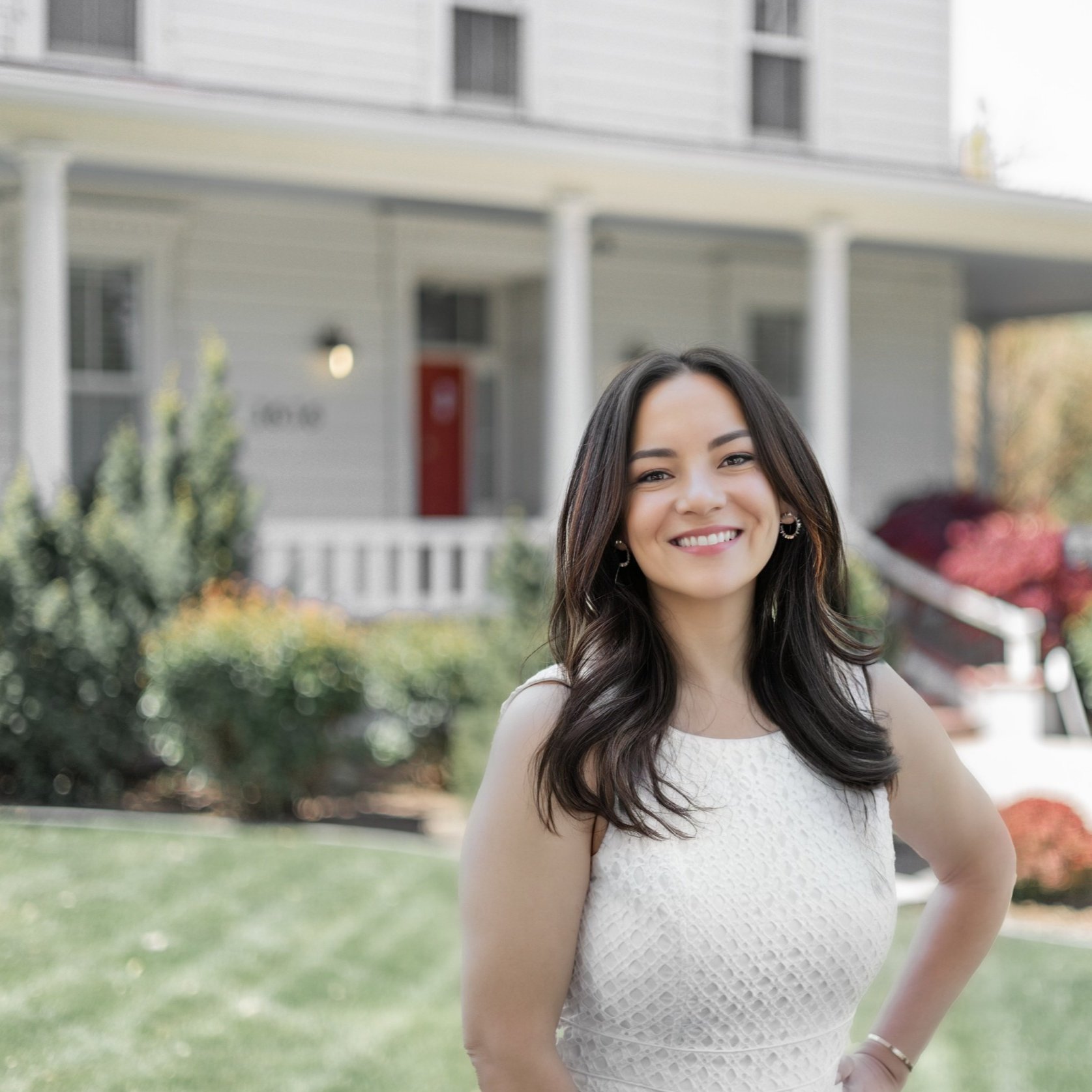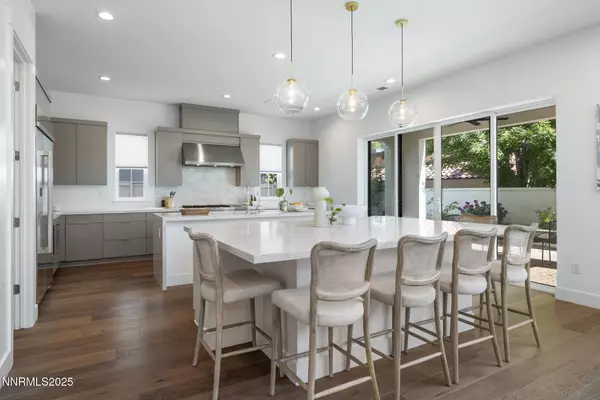
5406 Side Saddle Reno, NV 89509
5 Beds
6 Baths
4,659 SqFt
UPDATED:
Key Details
Property Type Single Family Home
Sub Type Single Family Residence
Listing Status Active
Purchase Type For Sale
Square Footage 4,659 sqft
Price per Sqft $371
Subdivision Rancharrah Village 6B
MLS Listing ID 250056321
Bedrooms 5
Full Baths 5
Half Baths 1
HOA Fees $735/mo
Year Built 2023
Annual Tax Amount $13,805
Lot Size 6,710 Sqft
Acres 0.15
Lot Dimensions 0.15
Property Sub-Type Single Family Residence
Property Description
Location
State NV
County Washoe
Community Rancharrah Village 6B
Area Rancharrah Village 6B
Zoning PD
Direction Rancharrah, Falabella, Side Saddle
Rooms
Family Room None
Other Rooms Loft
Master Bedroom Double Sinks, Shower Stall, Walk-In Closet(s) 2
Dining Room Great Room
Kitchen Breakfast Bar
Interior
Interior Features Breakfast Bar, Cathedral Ceiling(s), Ceiling Fan(s), High Ceilings, Kitchen Island, Loft, Pantry, Smart Thermostat, Walk-In Closet(s)
Heating Fireplace(s)
Cooling Central Air
Flooring Ceramic Tile
Fireplaces Number 1
Fireplaces Type Gas Log
Fireplace Yes
Appliance Gas Cooktop
Laundry Cabinets, Laundry Room, Sink, Washer Hookup
Exterior
Exterior Feature Balcony, Rain Gutters, Smart Irrigation
Parking Features Garage, Garage Door Opener, Tandem
Garage Spaces 3.0
Pool None
Utilities Available Electricity Available, Internet Available, Natural Gas Connected
Amenities Available Clubhouse, Fitness Center, Gated, Maintenance, Management, Parking, Pool, Sauna, Security, Spa/Hot Tub
View Y/N Yes
View Mountain(s)
Roof Type Composition
Porch Patio
Total Parking Spaces 3
Garage No
Building
Lot Description Landscaped, Level
Story 2
Foundation Slab
Water Public
Structure Type Blown-In Insulation,Fiber Cement,Stucco,Wood Siding
New Construction No
Schools
Elementary Schools Huffaker
Middle Schools Pine
High Schools Reno
Others
Tax ID 226-151-02
Acceptable Financing 1031 Exchange, Cash, Conventional, VA Loan
Listing Terms 1031 Exchange, Cash, Conventional, VA Loan
Special Listing Condition Standard







