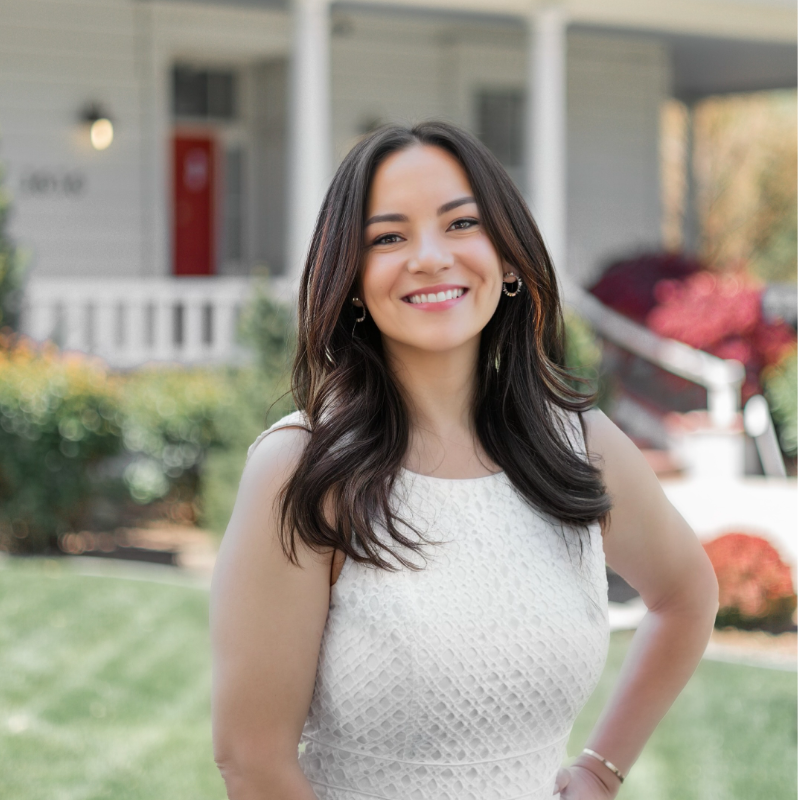
230 Glenmanor Reno, NV 89509
2 Beds
1 Bath
1,056 SqFt
Open House
Sat Oct 04, 1:00pm - 4:00pm
UPDATED:
Key Details
Property Type Single Family Home
Sub Type Single Family Residence
Listing Status Active
Purchase Type For Sale
Square Footage 1,056 sqft
Price per Sqft $529
Subdivision Southland Heights
MLS Listing ID 250056681
Bedrooms 2
Full Baths 1
Year Built 1958
Annual Tax Amount $883
Lot Size 6,360 Sqft
Acres 0.15
Lot Dimensions 0.15
Property Sub-Type Single Family Residence
Property Description
Location
State NV
County Washoe
Community Southland Heights
Area Southland Heights
Zoning MF14
Direction Plumb Lane/Lakeside /Glenmanor Dr
Rooms
Family Room None
Other Rooms Bedroom Office Main Floor
Master Bedroom On Main Floor
Dining Room Kitchen Combination
Kitchen Built-In Dishwasher
Interior
Interior Features No Interior Steps, Pantry, Primary Downstairs, Smart Thermostat
Heating Forced Air, Natural Gas
Cooling Central Air
Flooring Vinyl
Equipment Satellite Dish
Fireplace No
Laundry Cabinets, Laundry Closet, Laundry Room, Sink, Washer Hookup
Exterior
Exterior Feature Rain Gutters, Smart Irrigation
Parking Features Additional Parking, Garage, Garage Door Opener
Garage Spaces 2.0
Pool None
Utilities Available Cable Available, Electricity Available, Electricity Connected, Internet Available, Internet Connected, Natural Gas Available, Natural Gas Connected, Phone Available, Sewer Available, Sewer Connected, Water Available, Water Connected, Cellular Coverage, Underground Utilities, Water Meter Installed
View Y/N No
Roof Type Composition,Pitched
Porch Patio
Total Parking Spaces 2
Garage No
Building
Lot Description Landscaped, Sprinklers In Front, Sprinklers In Rear
Story 1
Foundation Crawl Space
Water Public
Structure Type Unknown
New Construction No
Schools
Elementary Schools Mt. Rose
Middle Schools None
High Schools Reno
Others
Tax ID 014-243-08
Acceptable Financing 1031 Exchange, Cash, Conventional, FHA, Owner May Carry
Listing Terms 1031 Exchange, Cash, Conventional, FHA, Owner May Carry
Special Listing Condition Standard







