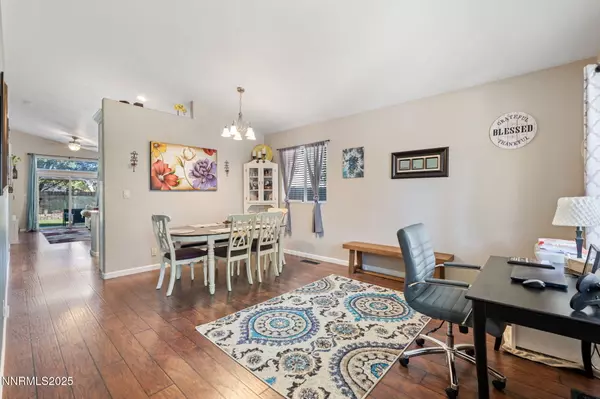
2155 Eagle Greens Reno, NV 89521
3 Beds
2 Baths
1,362 SqFt
Open House
Sun Oct 12, 11:00am - 1:00pm
UPDATED:
Key Details
Property Type Single Family Home
Sub Type Single Family Residence
Listing Status Active
Purchase Type For Sale
Square Footage 1,362 sqft
Price per Sqft $422
Subdivision Villages At Damonte Ranch 13B
MLS Listing ID 250056944
Bedrooms 3
Full Baths 2
HOA Fees $133/mo
Year Built 2004
Annual Tax Amount $3,163
Lot Size 5,200 Sqft
Acres 0.12
Lot Dimensions 0.12
Property Sub-Type Single Family Residence
Property Description
Location
State NV
County Washoe
Community Villages At Damonte Ranch 13B
Area Villages At Damonte Ranch 13B
Zoning PD
Rooms
Family Room None
Other Rooms None
Master Bedroom Double Sinks, On Main Floor, Shower Stall
Dining Room Separate Formal Room
Kitchen Breakfast Bar
Interior
Interior Features Breakfast Bar, Ceiling Fan(s), High Ceilings, Kitchen Island, Primary Downstairs
Heating Forced Air, Natural Gas
Cooling Central Air
Flooring Tile
Fireplace No
Appliance Gas Cooktop
Laundry In Hall, Laundry Area, Shelves, Washer Hookup
Exterior
Exterior Feature Dog Run, None
Parking Features Attached, Garage, Garage Door Opener
Garage Spaces 2.0
Pool None
Utilities Available Cable Available, Cable Connected, Electricity Available, Electricity Connected, Internet Available, Internet Connected, Natural Gas Available, Natural Gas Connected, Phone Available, Phone Connected, Sewer Available, Sewer Connected, Water Available, Water Connected, Cellular Coverage, Water Meter Installed
View Y/N No
Roof Type Composition,Shingle
Porch Patio
Total Parking Spaces 2
Garage Yes
Building
Lot Description Level, Sprinklers In Front, Sprinklers In Rear
Story 1
Foundation Slab
Water Public
Structure Type Wood Siding
New Construction No
Schools
Elementary Schools Jwood Raw
Middle Schools Depoali
High Schools Damonte
Others
Tax ID 141-144-03
Acceptable Financing Cash, Conventional, FHA
Listing Terms Cash, Conventional, FHA
Special Listing Condition Standard







