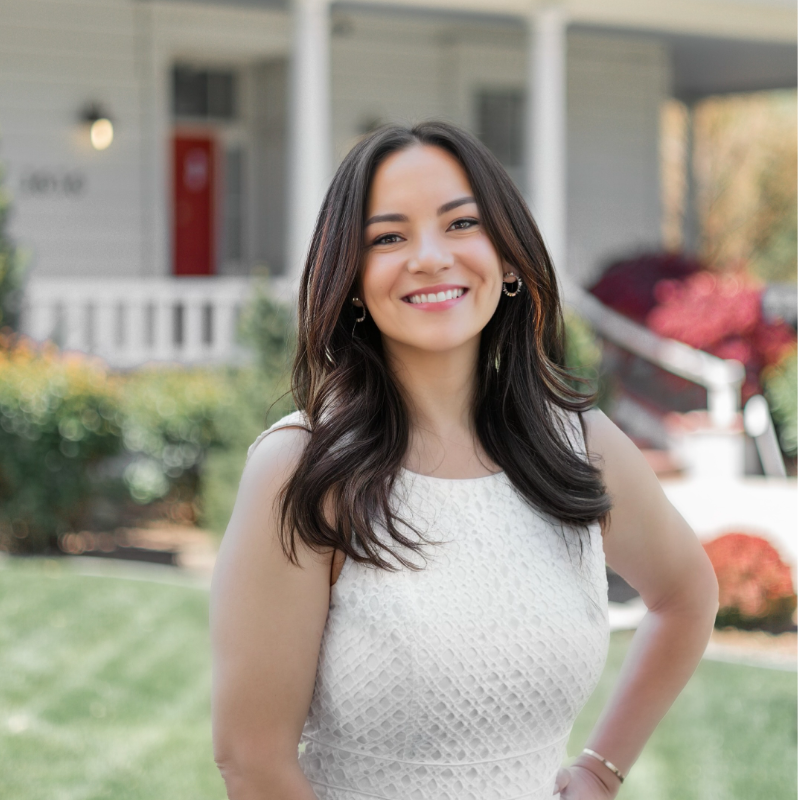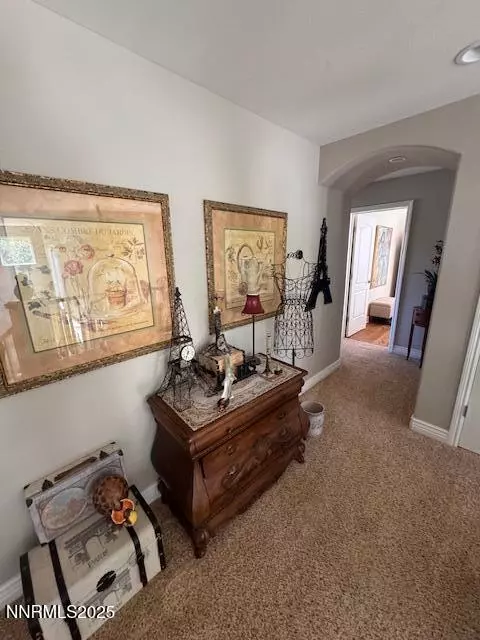
3381 Cheechako DR Reno, NV 89519
5 Beds
3 Baths
3,188 SqFt
UPDATED:
Key Details
Property Type Single Family Home
Sub Type Single Family Residence
Listing Status Active
Purchase Type For Sale
Square Footage 3,188 sqft
Price per Sqft $438
Subdivision Evergreen 3
MLS Listing ID 250056967
Bedrooms 5
Full Baths 3
HOA Fees $281/qua
Year Built 2000
Annual Tax Amount $7,628
Lot Size 0.360 Acres
Acres 0.36
Lot Dimensions 0.36
Property Sub-Type Single Family Residence
Property Description
Location
State NV
County Washoe
Community Evergreen 3
Area Evergreen 3
Zoning PD
Direction Caughlin Pkwy to Cranbrook right on Cheechako
Rooms
Family Room High Ceilings
Other Rooms Bedroom Office Main Floor
Master Bedroom Double Sinks, Shower Stall, Walk-In Closet(s) 2
Dining Room Living Room Combination
Kitchen Breakfast Bar
Interior
Interior Features Breakfast Bar, Ceiling Fan(s), Central Vacuum, High Ceilings, Kitchen Island, Pantry, Smart Thermostat, Vaulted Ceiling(s), Walk-In Closet(s)
Heating Forced Air, Natural Gas, Radiant Floor
Cooling Central Air, Refrigerated
Flooring Ceramic Tile
Fireplaces Number 1
Fireplaces Type Gas Log
Fireplace Yes
Appliance Gas Cooktop
Laundry Cabinets, Laundry Room, Sink
Exterior
Exterior Feature Balcony, Fire Pit, Rain Gutters
Parking Features Attached, Garage, Garage Door Opener
Garage Spaces 3.0
Pool None
Utilities Available Cable Available, Electricity Connected, Internet Available, Natural Gas Connected, Sewer Connected, Water Connected, Cellular Coverage, Underground Utilities, Water Meter Installed
Amenities Available Maintenance Grounds
View Y/N Yes
View City, Mountain(s), Valley
Roof Type Pitched,Tile
Porch Patio, Deck
Total Parking Spaces 3
Garage Yes
Building
Lot Description Corner Lot, Landscaped, Sprinklers In Front, Sprinklers In Rear
Story 2
Foundation Crawl Space
Water Public
Structure Type Stucco
New Construction No
Schools
Elementary Schools Caughlin Ranch
Middle Schools Swope
High Schools Reno
Others
Tax ID 220-192-05
Acceptable Financing 1031 Exchange, Cash, Conventional, FHA, VA Loan
Listing Terms 1031 Exchange, Cash, Conventional, FHA, VA Loan
Special Listing Condition Standard







