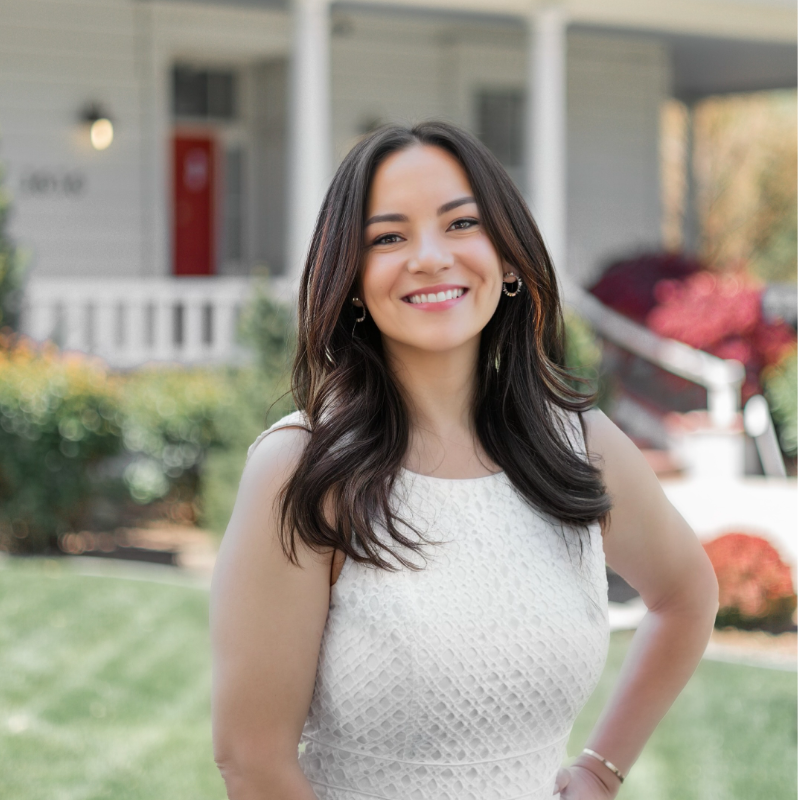
17702 Clear Springs Reno, NV 89508
3 Beds
3 Baths
2,273 SqFt
UPDATED:
Key Details
Property Type Single Family Home
Sub Type Single Family Residence
Listing Status Active
Purchase Type For Sale
Square Footage 2,273 sqft
Price per Sqft $219
Subdivision Woodland Village Phase 2
MLS Listing ID 250057075
Bedrooms 3
Full Baths 2
Half Baths 1
HOA Fees $132/qua
Year Built 2000
Annual Tax Amount $1,818
Lot Size 0.280 Acres
Acres 0.28
Lot Dimensions 0.28
Property Sub-Type Single Family Residence
Property Description
Location
State NV
County Washoe
Community Woodland Village Phase 2
Area Woodland Village Phase 2
Zoning MDS
Direction North on HWY 395, Exit on White Lake Pkwy, R Crystal Canyon Blvd, L Desert Lake Dr, L Clear Springs
Rooms
Family Room Separate Formal Room
Other Rooms None
Master Bedroom Shower Stall
Dining Room Great Room
Kitchen Breakfast Bar
Interior
Interior Features Breakfast Bar, Ceiling Fan(s), High Ceilings, Smart Thermostat, Vaulted Ceiling(s)
Heating Fireplace(s), Forced Air, Natural Gas
Cooling Central Air
Flooring Tile
Fireplaces Number 1
Fireplaces Type Insert
Equipment Irrigation Equipment
Fireplace Yes
Laundry Cabinets, Laundry Room, Washer Hookup
Exterior
Exterior Feature Smart Irrigation
Parking Features Attached, Garage, RV Access/Parking
Garage Spaces 2.0
Pool None
Utilities Available Electricity Connected, Internet Connected, Natural Gas Connected, Sewer Connected, Cellular Coverage
Amenities Available Maintenance Grounds
View Y/N Yes
View Mountain(s)
Roof Type Pitched,Shingle
Porch Patio, Deck
Total Parking Spaces 2
Garage Yes
Building
Lot Description Cul-De-Sac, Level
Story 2
Foundation Crawl Space
Water Public
Structure Type Attic/Crawl Hatchway(s) Insulated,Wood Siding
New Construction No
Schools
Elementary Schools Michael Inskeep
Middle Schools Cold Springs
High Schools North Valleys
Others
Tax ID 08765224
Acceptable Financing 1031 Exchange, Cash, Conventional, FHA, USDA Loan, VA Loan
Listing Terms 1031 Exchange, Cash, Conventional, FHA, USDA Loan, VA Loan
Special Listing Condition Standard







