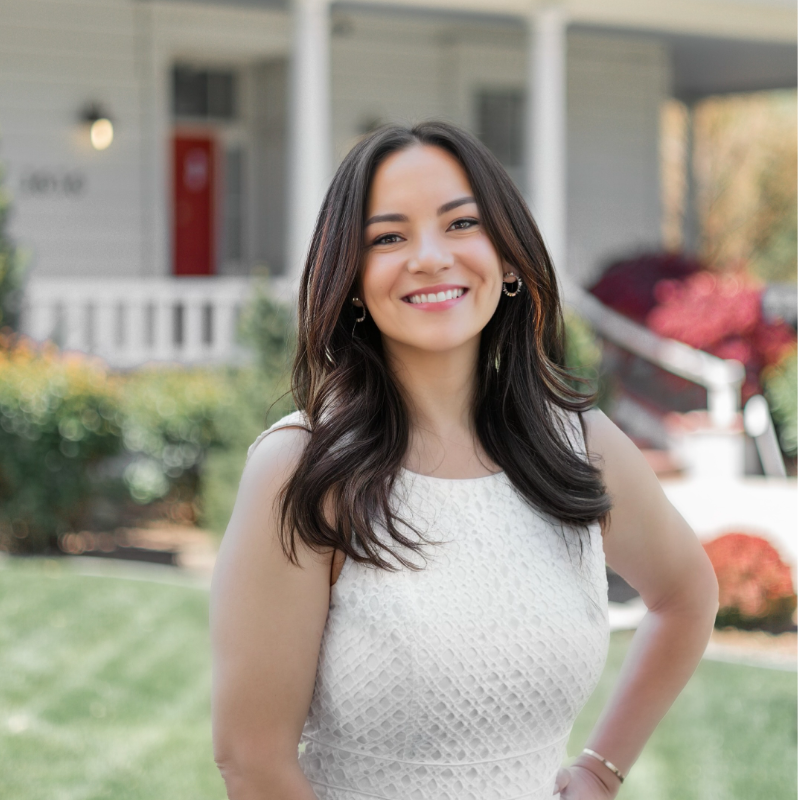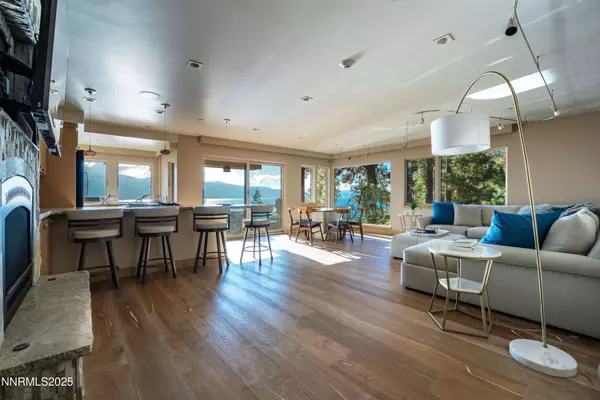
120 State Route 28 ##6 Crystal Bay, NV 89402
2 Beds
3 Baths
1,726 SqFt
UPDATED:
Key Details
Property Type Townhouse
Sub Type Townhouse
Listing Status Active
Purchase Type For Sale
Square Footage 1,726 sqft
Price per Sqft $2,838
Subdivision Stillwater Cove
MLS Listing ID 250057302
Bedrooms 2
Full Baths 2
Half Baths 1
HOA Fees $6,600/qua
Year Built 1980
Annual Tax Amount $9,166
Property Sub-Type Townhouse
Property Description
Location
State NV
County Washoe
Community Stillwater Cove
Area Stillwater Cove
Zoning TA SP
Direction Tahoe Blvd to Highway 28
Rooms
Family Room Dining Room Combination
Other Rooms Entrance Foyer
Master Bedroom Double Sinks, Shower Stall, Walk-In Closet(s) 2
Dining Room Family Room Combination
Kitchen Breakfast Bar
Interior
Interior Features Breakfast Bar, Ceiling Fan(s), Entrance Foyer, Primary Downstairs, Walk-In Closet(s)
Heating Fireplace(s), Forced Air
Cooling Central Air
Flooring Tile
Fireplaces Number 2
Fireplaces Type Gas, Gas Log
Fireplace Yes
Appliance Gas Cooktop
Laundry In Bathroom, Washer Hookup
Exterior
Exterior Feature Balcony, Dog Run, Tennis Court(s)
Parking Features Additional Parking, Garage
Garage Spaces 2.0
Pool Association
Utilities Available Electricity Connected, Internet Connected, Phone Available, Water Connected
Amenities Available Clubhouse, Fitness Center, Gated, Landscaping, Maintenance, Maintenance Grounds, Maintenance Structure, Management, Parking, Pool, Security, Spa/Hot Tub, Tennis Court(s)
Waterfront Description Beach,Boating,Buoy,Deepwater Access,Marina,Pier
View Y/N Yes
View Mountain(s), Ski Resort, Trees/Woods
Roof Type Composition
Porch Deck
Total Parking Spaces 2
Garage No
Building
Lot Description Adjoins Lake, Adjoins Split Lake Front, Common Area, Sloped Down, Wooded
Story 2
Foundation Raised
Water Public
Structure Type Shake Siding,Wood Siding
New Construction No
Schools
Elementary Schools Incline
Middle Schools Incline Village
High Schools Incline Village
Others
Tax ID 12327205
Acceptable Financing Cash, Conventional
Listing Terms Cash, Conventional
Special Listing Condition Standard







