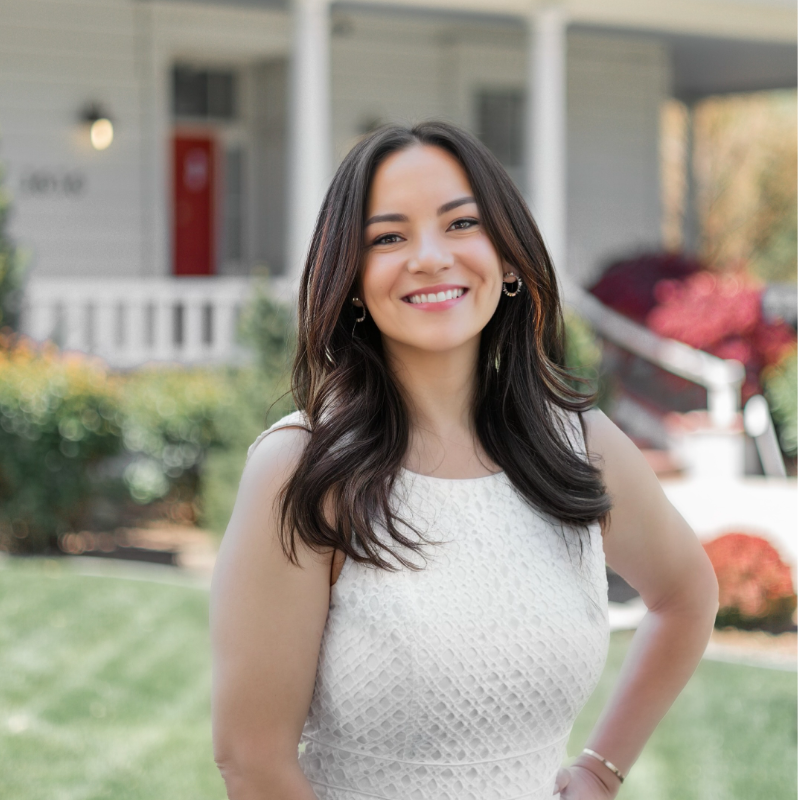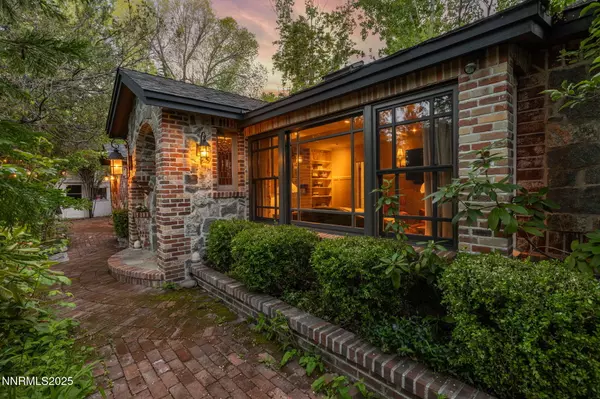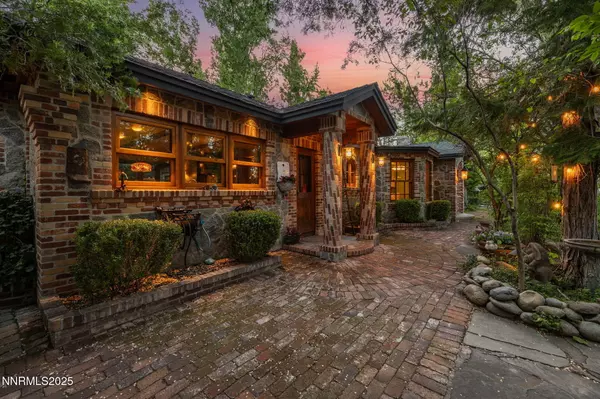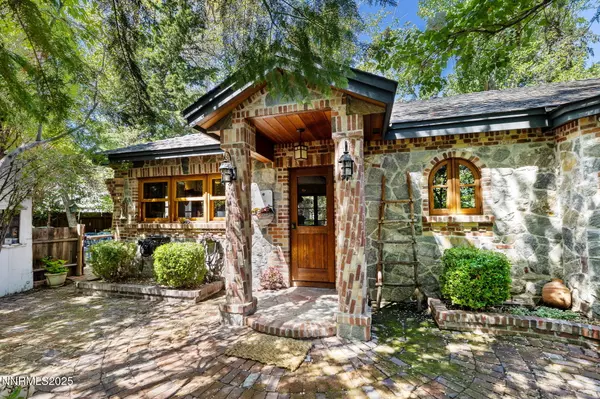You would never know this private oasis is right in the middle of historic Old Southwest Reno. Offered for only the third time in a century, this jewel box estate sits on a 1.24 acre lot. Inspired by the cottages of England's Cotswolds, the current owners spent 35 years meticulously crafting this into a one-of-a-kind property. The 2808 square foot main home, 840 square foot guest house, and 812 square foot additional guest house is enveloped in privacy by all of the surrounding trees. Set back 50 feet from the street, the main home is practically invisible, enabling you to enjoy total privacy to roam the enchanted gardens. The main home has a granite stone and brick exterior, brick pillars with twisting grapevine patterns, European iron sconces, and a welcoming arched front door. Features include handcrafted brushed cedar windows and doors, a cozy stone fireplace, Rocky Mountain bronze hardware, 300-year-old salvaged French white oak floors and beams, hexagon antique terracotta tiles from France, and so much more. The kitchen offers separate zones for cooking and baking. The chef will enjoy the 6 burner Viking stove, French limestone counters, Heritage mahogany cabinets, and Herbeau Fireclay farmhouse sink from France. The baker will delight in the custom maple countertop, Sub Zero drawers, and double Viking ovens. The dining room features a custom-built William Ohs cabinet. Dine by the light of the Mimi London antique chandelier and exquisite Austrian sconces or dine outside on the patio at a table for 10, surrounded by extensive gardens. The primary bedroom is very spacious, featuring two cedar lined reach-in closets as well as two walk-in closets. The original flooring is intact, and there are all new Pella double-hung windows and a large sliding door to the outside patio. Just outside, you will find a hot tub and a separate 350 square foot work out studio with Peloton treadmill, high ceilings with skylights and heated floors. The guest bedroom has welcoming salvaged terracotta tile flooring from France, lighting from Restoration Hardware, and a new 8-foot sliding door to its own patio. The adjacent bathroom is gorgeous, with an Italian glass tile shower, marble floor and original built-in cabinetry. The center bonus room is currently being used as an office but could also be a 3rd bedroom. It features English white wool carpet, Farrow & Ball wallpaper, two skylights, and a new sliding door to a patio. The guest house has one bedroom, one bathroom and a great room with nicely equipped kitchen. It has been updated with gas, new appliances, newer water heater and furnace, two-year-old windows and newer roof. Use this fabulous home for older children, in-laws, guests, a caretaker, or as a short- or long-term rental. The grounds are truly exceptional, with gorgeous patios, meandering walkways, a Japanese moon gate, an extensive variety of old growth trees, boxwoods and flowers, in-ground gardens, multiple storage sheds, and a 160 square foot greenhouse with plumbing and heating. All systems and electrical have been updated. Easily access the additional guest home at the back of the property from Mount Rose Street, through an electric gate that welcomes you down the 145 foot driveway. An oversize carport provides ample space for vehicles, an RV, boat, toys, or a workshop setup, an uncommon find in this area. This home was built in 1951 but remodeled in 2009. The thoughtfully designed interior features granite tile countertops, LG stainless steel appliances, wood windows, a tankless water heater, a spacious bedroom, walk-in closet and spa like bathroom with stone walk in shower. Enjoy summertime lounging by the sparkling 20x40 ft pool. Rinse off in the super cool custom outdoor shower. The back patio is hot tub ready, and there is an adorable shed for storage. The owners have plans for an enclosed garage adjacent to the main home that can be passed on to the buyer. Don't miss the opportunity to make this exceptional home yours.








