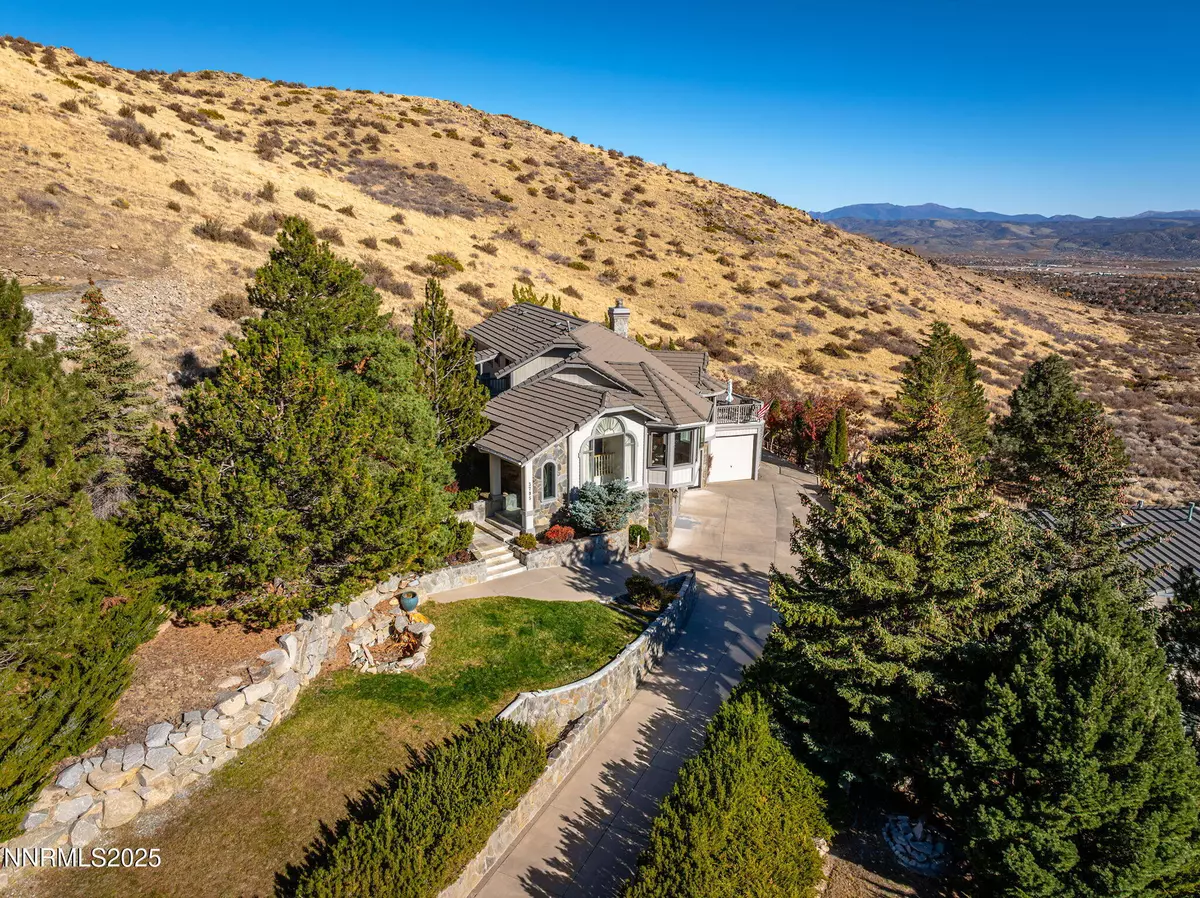
3795 Timberline DR Carson City, NV 89703
4 Beds
4 Baths
2,657 SqFt
Open House
Sat Nov 08, 11:00am - 1:00pm
UPDATED:
Key Details
Property Type Single Family Home
Sub Type Single Family Residence
Listing Status Active
Purchase Type For Sale
Square Footage 2,657 sqft
Price per Sqft $336
Subdivision Timberline
MLS Listing ID 250057906
Bedrooms 4
Full Baths 3
Half Baths 1
Year Built 1990
Annual Tax Amount $4,606
Lot Size 0.558 Acres
Acres 0.56
Lot Dimensions 0.56
Property Sub-Type Single Family Residence
Property Description
Location
State NV
County Carson City
Community Timberline
Area Timberline
Zoning sf2a-p
Rooms
Family Room Ceiling Fan(s)
Other Rooms Bonus Room
Master Bedroom Double Sinks, Shower Stall, Walk-In Closet(s) 2
Dining Room High Ceilings
Kitchen Breakfast Bar
Interior
Interior Features Breakfast Bar, Cathedral Ceiling(s), Ceiling Fan(s), Entrance Foyer, High Ceilings, In-Law Floorplan, Kitchen Island, Smart Thermostat, Walk-In Closet(s)
Heating Fireplace(s), Forced Air, Natural Gas
Cooling Central Air
Flooring Wood
Fireplaces Number 1
Fireplaces Type Wood Burning
Fireplace Yes
Appliance Gas Cooktop
Laundry Cabinets, Laundry Room, Sink, Washer Hookup
Exterior
Exterior Feature Awning(s), Dog Run, Rain Gutters
Parking Features Garage, Garage Door Opener, Under Building
Garage Spaces 3.0
Pool None
Utilities Available Cable Available, Electricity Connected, Internet Available, Internet Connected, Natural Gas Connected, Phone Connected, Sewer Not Available, Water Connected, Cellular Coverage, Underground Utilities
View Y/N Yes
View City, Desert, Mountain(s), Park/Greenbelt, Peek, Trees/Woods, Valley
Roof Type Tile
Porch Patio, Deck
Total Parking Spaces 3
Garage No
Building
Lot Description Adjoins BLM/BIA Land, Level, Sloped Up, Sprinklers In Front, Sprinklers In Rear
Story 2
Foundation Crawl Space, Slab
Water Public
Structure Type Masonite,Stone Veneer
New Construction No
Schools
Elementary Schools Edith W Fritsch
Middle Schools Carson
High Schools Carson
Others
Tax ID 007-301-01
Acceptable Financing 1031 Exchange, Cash, Conventional, VA Loan
Listing Terms 1031 Exchange, Cash, Conventional, VA Loan
Special Listing Condition Standard







