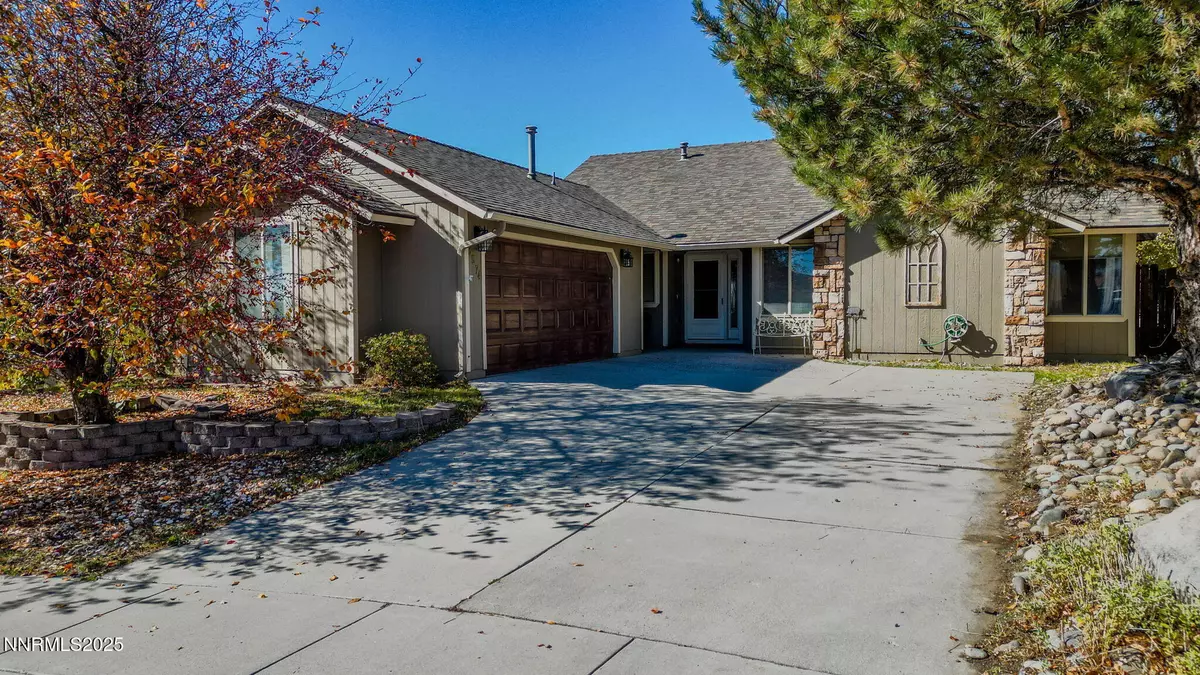
3574 Haystack Carson City, NV 89705
3 Beds
2 Baths
1,665 SqFt
Open House
Sat Nov 08, 12:00pm - 3:00pm
UPDATED:
Key Details
Property Type Single Family Home
Sub Type Single Family Residence
Listing Status Active
Purchase Type For Sale
Square Footage 1,665 sqft
Price per Sqft $330
Subdivision Sunridge Heights
MLS Listing ID 250057973
Bedrooms 3
Full Baths 2
Year Built 1994
Annual Tax Amount $2,706
Lot Size 6,970 Sqft
Acres 0.16
Lot Dimensions 0.16
Property Sub-Type Single Family Residence
Property Description
Location
State NV
County Douglas
Community Sunridge Heights
Area Sunridge Heights
Zoning SFR
Rooms
Family Room None
Other Rooms None
Master Bedroom Double Sinks, Shower Stall
Dining Room Kitchen Combination
Kitchen Breakfast Bar
Interior
Interior Features Breakfast Bar, Ceiling Fan(s)
Heating Forced Air, Natural Gas
Flooring Luxury Vinyl
Fireplaces Number 1
Fireplaces Type Gas Log
Fireplace Yes
Laundry Laundry Area, Laundry Room, Shelves
Exterior
Exterior Feature Dog Run, None
Parking Features Garage, Garage Door Opener
Garage Spaces 2.0
Pool None
Utilities Available Electricity Available, Natural Gas Available, Sewer Available, Water Connected, Cellular Coverage
View Y/N Yes
View Desert, Mountain(s), Valley
Roof Type Composition,Pitched,Shingle
Porch Patio
Total Parking Spaces 2
Garage No
Building
Lot Description Gentle Sloping
Story 1
Foundation Crawl Space
Water Public
Structure Type Stone,Wood Siding
New Construction No
Schools
Elementary Schools Jacks Valley
Middle Schools Carson Valley
High Schools Douglas
Others
Tax ID 1420-07-610-010
Acceptable Financing 1031 Exchange, Cash, Conventional, FHA, USDA Loan, VA Loan
Listing Terms 1031 Exchange, Cash, Conventional, FHA, USDA Loan, VA Loan
Special Listing Condition Standard
Virtual Tour https://listings.falconseye.com/sites/vnjopqp/unbranded







