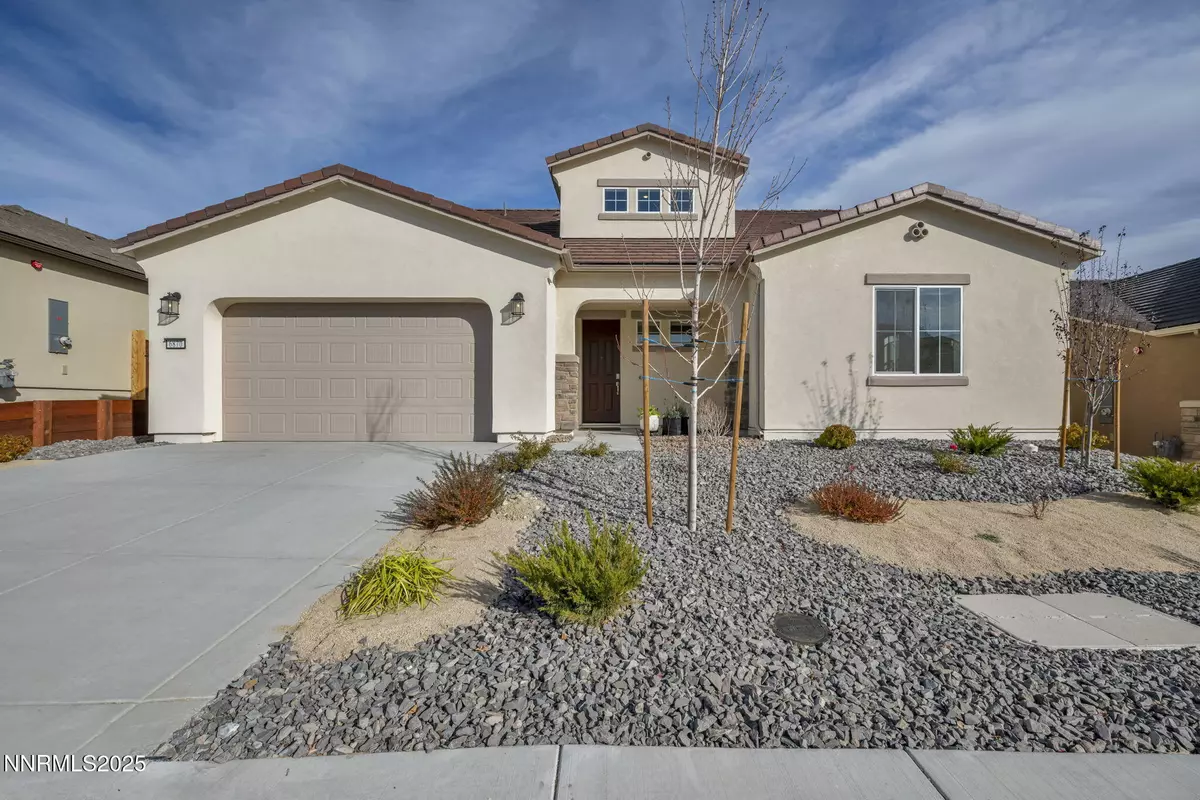
6870 Pilot Peak RD Sparks, NV 89436
3 Beds
3 Baths
2,822 SqFt
Open House
Sun Nov 16, 12:00pm - 2:00pm
UPDATED:
Key Details
Property Type Single Family Home
Sub Type Single Family Residence
Listing Status Active
Purchase Type For Sale
Square Footage 2,822 sqft
Price per Sqft $225
Subdivision 5 Ridges Phase 1 Villages 2 & 4
MLS Listing ID 250058148
Bedrooms 3
Full Baths 2
Half Baths 1
HOA Fees $22/mo
Year Built 2024
Annual Tax Amount $7,014
Lot Size 6,795 Sqft
Acres 0.16
Lot Dimensions 0.16
Property Sub-Type Single Family Residence
Property Description
Location
State NV
County Washoe
Community 5 Ridges Phase 1 Villages 2 & 4
Area 5 Ridges Phase 1 Villages 2 & 4
Zoning SF-6
Direction Five Ridges Pkwy to Rainy Ridge Wy to Pilot Peak Rd
Rooms
Family Room High Ceilings
Other Rooms Loft
Master Bedroom Double Sinks, On Main Floor, Shower Stall, Walk-In Closet(s) 2
Dining Room Kitchen Combination
Kitchen Built-In Dishwasher
Interior
Interior Features Cathedral Ceiling(s), High Ceilings, Kitchen Island, Loft, Pantry, Primary Downstairs, Walk-In Closet(s)
Heating Electric, Forced Air, Natural Gas
Cooling Central Air, Electric
Flooring Ceramic Tile
Fireplace No
Appliance Gas Cooktop
Laundry Cabinets, Laundry Room
Exterior
Exterior Feature Rain Gutters
Parking Features Garage, Garage Door Opener, Tandem
Garage Spaces 3.0
Pool None
Utilities Available Cable Available, Electricity Available, Internet Available, Natural Gas Available, Phone Available, Sewer Available, Water Available, Cellular Coverage, Water Meter Installed
Amenities Available Maintenance Grounds
View Y/N Yes
View Desert, Mountain(s)
Roof Type Tile
Porch Patio
Total Parking Spaces 3
Garage No
Building
Story 2
Foundation Slab
Water Public
Structure Type Frame,Stucco
New Construction No
Schools
Elementary Schools Hall
Middle Schools Shaw Middle School
High Schools Spanish Springs
Others
Tax ID 536-181-07
Acceptable Financing 1031 Exchange, Cash, Conventional, FHA, VA Loan
Listing Terms 1031 Exchange, Cash, Conventional, FHA, VA Loan
Special Listing Condition Standard







