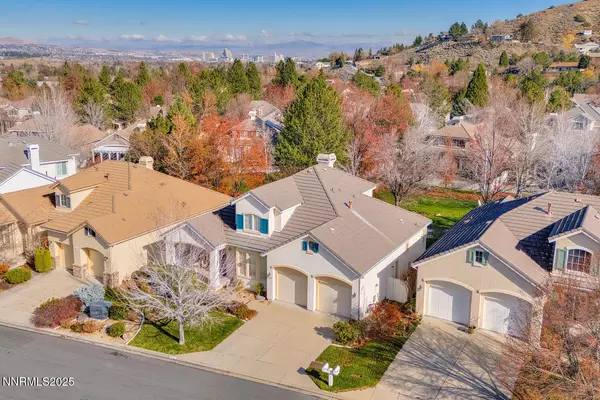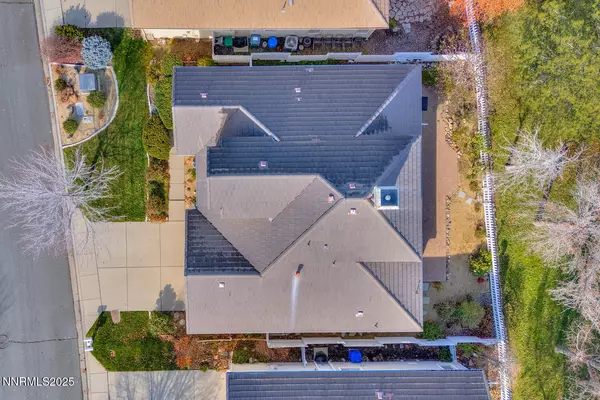
1150 Brookhollow Reno, NV 89519
2 Beds
3 Baths
2,096 SqFt
Open House
Sat Nov 22, 1:30pm - 3:30pm
Sun Nov 23, 11:30am - 2:30pm
UPDATED:
Key Details
Property Type Single Family Home
Sub Type Single Family Residence
Listing Status Active
Purchase Type For Sale
Square Footage 2,096 sqft
Price per Sqft $376
Subdivision Caughlin Cottages 2
MLS Listing ID 250058444
Bedrooms 2
Full Baths 2
Half Baths 1
HOA Fees $281/qua
Year Built 1997
Annual Tax Amount $4,156
Lot Size 5,358 Sqft
Acres 0.12
Lot Dimensions 0.12
Property Sub-Type Single Family Residence
Property Description
Location
State NV
County Washoe
Community Caughlin Cottages 2
Area Caughlin Cottages 2
Zoning PD
Direction McCarran to Caughlin Parkway to Greenwich Way to Brookhollow
Rooms
Family Room Ceiling Fan(s)
Other Rooms Office Den
Master Bedroom Double Sinks, On Main Floor, Walk-In Closet(s) 2
Dining Room Separate Formal Room
Kitchen Breakfast Nook
Interior
Interior Features Ceiling Fan(s), High Ceilings, Kitchen Island, Primary Downstairs, Walk-In Closet(s)
Heating Forced Air, Natural Gas
Cooling Central Air, Refrigerated
Flooring Ceramic Tile
Fireplaces Number 1
Fireplace Yes
Appliance Gas Cooktop
Laundry Cabinets, Laundry Room, Shelves, Sink, Washer Hookup
Exterior
Exterior Feature Rain Gutters
Parking Features Attached, Garage, Garage Door Opener
Garage Spaces 2.0
Pool None
Utilities Available Cable Connected, Electricity Connected, Internet Connected, Natural Gas Connected, Phone Available, Sewer Connected, Water Available, Water Connected, Cellular Coverage, Underground Utilities, Water Meter Installed
Amenities Available Maintenance Grounds, Management
View Y/N Yes
View Park/Greenbelt
Roof Type Pitched,Tile
Porch Patio
Total Parking Spaces 2
Garage Yes
Building
Lot Description Common Area, Greenbelt, Level, Sprinklers In Front, Sprinklers In Rear
Story 2
Foundation Crawl Space
Water Public
Structure Type Synthetic Stucco
New Construction No
Schools
Elementary Schools Gomm
Middle Schools Swope
High Schools Reno
Others
Tax ID 214-133-07
Acceptable Financing 1031 Exchange, Cash, Conventional, VA Loan
Listing Terms 1031 Exchange, Cash, Conventional, VA Loan
Special Listing Condition Standard







