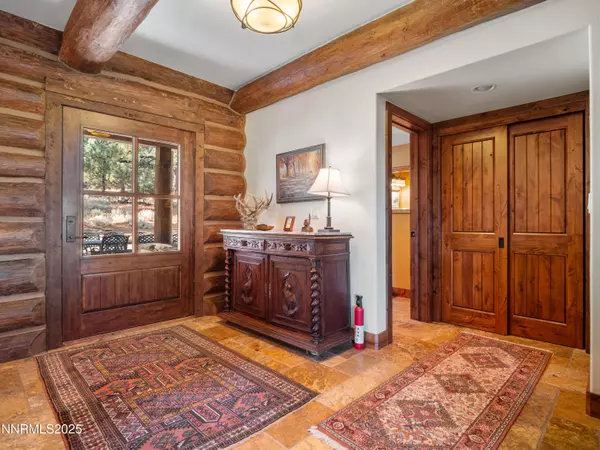
120 Five Creek Gardnerville, NV 89460
4 Beds
6 Baths
4,146 SqFt
UPDATED:
Key Details
Property Type Single Family Home
Sub Type Single Family Residence
Listing Status Active
Purchase Type For Sale
Square Footage 4,146 sqft
Price per Sqft $698
Subdivision Jobs Peak Ranch
MLS Listing ID 250058455
Bedrooms 4
Full Baths 5
Half Baths 1
HOA Fees $260
Year Built 2009
Annual Tax Amount $12,174
Lot Size 3.520 Acres
Acres 3.52
Lot Dimensions 3.52
Property Sub-Type Single Family Residence
Property Description
Location
State NV
County Douglas
Community Jobs Peak Ranch
Area Jobs Peak Ranch
Zoning SFR
Rooms
Family Room Ceiling Fan(s)
Other Rooms Entrance Foyer
Master Bedroom Double Sinks, On Main Floor, Shower Stall, Walk-In Closet(s) 2
Dining Room Great Room
Kitchen Breakfast Nook
Interior
Interior Features Ceiling Fan(s), Central Vacuum, Entrance Foyer, High Ceilings, Kitchen Island, Pantry, Primary Downstairs, Walk-In Closet(s)
Heating Fireplace(s), Forced Air, Radiant Floor
Cooling Central Air
Flooring Stone
Fireplaces Number 2
Fireplaces Type Wood Burning
Fireplace Yes
Appliance Gas Cooktop
Laundry Cabinets, Laundry Room, Washer Hookup
Exterior
Exterior Feature Fire Pit, Rain Gutters
Parking Features Additional Parking, Detached, Garage, Garage Door Opener
Garage Spaces 3.0
Pool None
Utilities Available Cable Available, Electricity Connected, Internet Available, Phone Available, Water Connected, Cellular Coverage, Water Meter Installed
Amenities Available Gated
View Y/N Yes
View Mountain(s), Trees/Woods
Roof Type Composition,Metal,Pitched,Shingle
Porch Patio, Deck
Total Parking Spaces 3
Garage No
Building
Lot Description Landscaped
Story 2
Foundation Slab
Water Public
Structure Type Log Siding,Wood Siding
New Construction No
Schools
Elementary Schools Scarselli
Middle Schools Pau-Wa-Lu
High Schools Douglas
Others
Tax ID 1219-22-002-005
Acceptable Financing 1031 Exchange, Cash, Conventional, FHA
Listing Terms 1031 Exchange, Cash, Conventional, FHA
Special Listing Condition Standard







