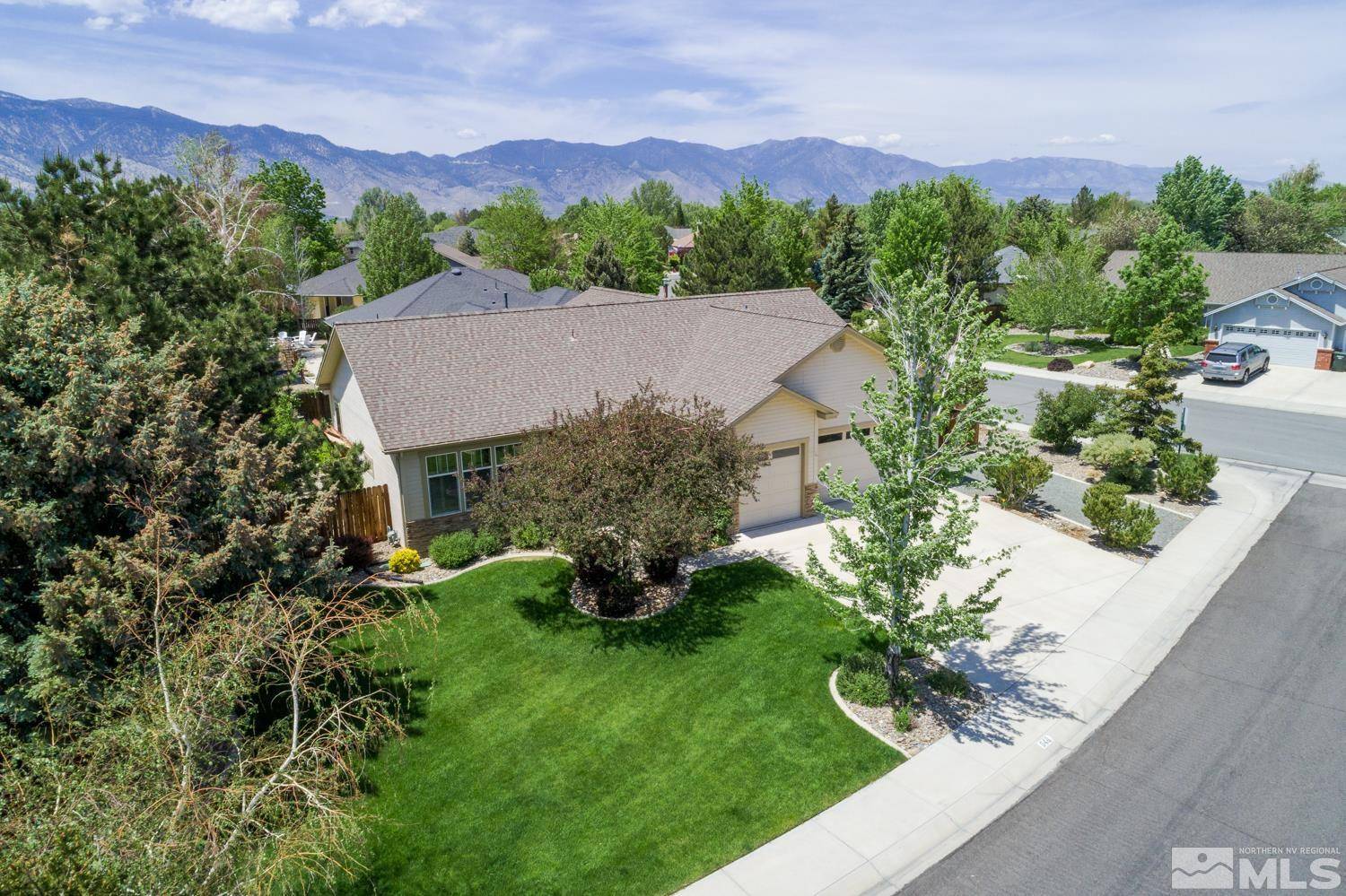$675,000
$675,000
For more information regarding the value of a property, please contact us for a free consultation.
948 Sweetwater DR Drive Gardnerville, NV 89460
3 Beds
2 Baths
1,958 SqFt
Key Details
Sold Price $675,000
Property Type Single Family Home
Sub Type Single Family Residence
Listing Status Sold
Purchase Type For Sale
Square Footage 1,958 sqft
Price per Sqft $344
MLS Listing ID 220007643
Sold Date 08/01/22
Bedrooms 3
Full Baths 2
Year Built 1999
Annual Tax Amount $2,954
Lot Size 0.280 Acres
Acres 0.28
Lot Dimensions 0.28
Property Sub-Type Single Family Residence
Property Description
HOME, SWEETwater HOME! Pleasant views surround this Pleasantview home that can be enjoyed through the many shuttered windows, on the inviting covered patio and porch, or beside the raised garden beds of this 1954sf, 3 bed, 2 bath home with open floor plan, thoughtful layout, and warm updates. Pleasant space for sweet cars, toys, or belongings abounds in the 3-car garage and 2 storage sheds of this corner lot with RV parking. Be pleasantly surprised by this home sweet home you won't want to sour on missing., Pride of ownership is apparent throughout the upkept, well-maintained Pleasantview community without the intrusive oversight or monthly/quarterly fees of an HOA. Enjoy the quality of life, community services, and proximity to places of interest that living in Chambers Field of Gardnerville bestows. Shop for groceries and household items and fill your prescriptions only 3 miles away at Smith's Food and Drug, Raley's, Grocery Outlet Bargain Market, and Walgreen's, and support local business by shopping next door for your Nevada-crafted sweets at Chocolate Shoppe. Knock down 10 pins at Wink's Silver Strike Lanes just 1.3 miles away and, afterwards, celebrate your perfect 300 game a walk away where locals eat at Jethro's Oven & Grill or The Grill Next Door. Savor traditional Basque food at the historic JT's Basque, play a hand of blackjack or pull a slot machine's arm at the iconic Sharkey's Casino, both 3.3 miles away. While on Highway 395, celebrate Nevada Day or walk the Thirsty Third Thursday Wine Walk and enjoy wine pours from local, participating vendors. Cross the highway to Heritage Park throughout the year to enjoy a variety of activities including Movies in the Park and Gardnerville's Christmas Kickoff. Nearby first responders will respond fast to emergencies. Douglas County Sheriff's Satellite Station is 1.3 miles distance at 1281 Kimmerling Road. East Fork Fire Protection District Station 7 is 1.5 miles distance at 940 Mitch Drive. Carson Valley Medical Center is 3.2 miles distance at 1107 Highway 395. CC Meneley Elementary School is 1.7 miles distance, Pau-Wa-Lu Middle School is 2.7 miles distance, and Douglas High School is 5.3 miles distance. Want to get away for the day or have errands to run? Enjoy skiing, shopping, and entertainment along the alpine waters just 30 minutes west in Lake Tahoe. Stock up at Costco and shop for your favorites at Trader Joe's in Carson City, 20 minutes north. Take time to pose for a picture underneath The Biggest Little City In The World before an Ace's game after travelling north for 45 minutes to Reno. Savor the flavor of sweet candy while you dance in the streets of Nevada's oldest settlement, Genoa, just 10 minutes away, and down a pint at Nevada's oldest thirst parlor, Genoa Bar and Saloon. Hunt for ghosts, walk in the footsteps of Mark Twain, and ride an old boxcar in Virginia City, 40 minutes away. Just remember, this is Northern Nevada where your next adventure or discovery is how far you are willing to travel.
Location
State NV
County Douglas
Zoning 200-SFR
Direction Kingston Way
Rooms
Family Room Ceiling Fan(s)
Other Rooms Entrance Foyer
Dining Room Family Room Combination
Kitchen Breakfast Nook
Interior
Interior Features Ceiling Fan(s), High Ceilings, Kitchen Island, Pantry, Walk-In Closet(s)
Heating Forced Air, Natural Gas
Cooling Central Air, Refrigerated
Flooring Wood
Fireplaces Number 1
Fireplaces Type Gas Log, Insert
Fireplace Yes
Appliance Additional Refrigerator(s)
Laundry Cabinets, Laundry Area, Laundry Room, Sink
Exterior
Exterior Feature None
Parking Features Attached, Garage Door Opener, RV Access/Parking
Garage Spaces 3.0
Utilities Available Cable Available, Electricity Available, Internet Available, Natural Gas Available, Phone Available, Sewer Available, Water Available, Cellular Coverage, Water Meter Installed
Amenities Available None
View Y/N Yes
View Mountain(s), Peek
Roof Type Composition,Pitched,Shingle
Porch Patio
Total Parking Spaces 3
Garage Yes
Building
Lot Description Landscaped, Level, Sprinklers In Front, Sprinklers In Rear
Story 1
Foundation Crawl Space
Water Public
Structure Type Wood Siding,Masonry Veneer
Schools
Elementary Schools Meneley
Middle Schools Pau-Wa-Lu
High Schools Douglas
Others
Tax ID 122017612006
Acceptable Financing 1031 Exchange, Cash, Conventional, FHA, VA Loan
Listing Terms 1031 Exchange, Cash, Conventional, FHA, VA Loan
Read Less
Want to know what your home might be worth? Contact us for a FREE valuation!

Our team is ready to help you sell your home for the highest possible price ASAP






