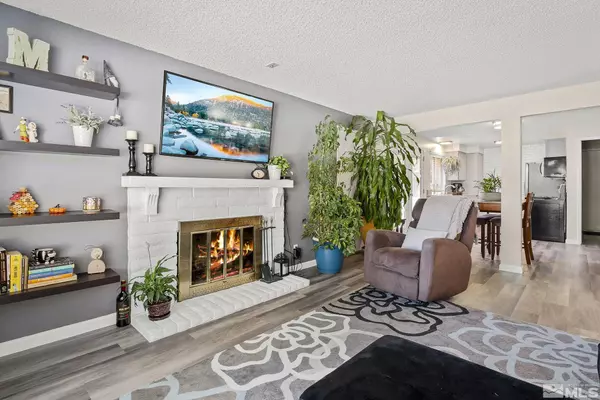$278,500
$278,500
For more information regarding the value of a property, please contact us for a free consultation.
848 Parkside DR Drive #APT 6 Sparks, NV 89434
2 Beds
1 Bath
936 SqFt
Key Details
Sold Price $278,500
Property Type Condo
Sub Type Condominium
Listing Status Sold
Purchase Type For Sale
Square Footage 936 sqft
Price per Sqft $297
Subdivision Woodside 1
MLS Listing ID 220007796
Sold Date 07/18/22
Bedrooms 2
Full Baths 1
HOA Fees $280/mo
Year Built 1973
Annual Tax Amount $580
Lot Size 435 Sqft
Acres 0.01
Lot Dimensions 0.01
Property Sub-Type Condominium
Property Description
This single level, 2 bedroom 1 bathroom open floor plan condo has it all! Newer appliances, water heater and furnace. Washer and dryer are also included. Granite countertops in the kitchen and a wood burning fireplace in the living room. Beautiful french doors open out to a private patio. This patio has a park like feel, with it's mature trees and hassle free maintenance. The HOA will take care of common area landscaping. Highly motivated seller bring all reasonable offers., Back on the market buyer could not perform, no fault of the seller. **See private remarks for lock box combo
Location
State NV
County Washoe
Community Woodside 1
Area Woodside 1
Zoning Mud
Direction Prater/Woodglen
Rooms
Other Rooms None
Dining Room Kitchen Combination
Kitchen Built-In Dishwasher
Interior
Heating Fireplace(s), Natural Gas
Cooling Central Air, Refrigerated
Flooring Laminate
Fireplace Yes
Laundry Laundry Area, Shelves
Exterior
Exterior Feature None
Parking Features Carport
Utilities Available Cable Available, Electricity Available, Internet Available, Natural Gas Available, Phone Available, Sewer Available, Water Available, Cellular Coverage
Amenities Available Landscaping, Maintenance Grounds, Parking
View Y/N No
Roof Type Composition,Shingle
Porch Patio
Garage No
Building
Lot Description Common Area, Corner Lot, Landscaped, Level, Sprinklers In Front
Story 1
Foundation Crawl Space, Wood
Water Public
Structure Type Wood Siding
Schools
Elementary Schools Dunn
Middle Schools Dilworth
High Schools Reed
Others
Tax ID 03613106
Acceptable Financing 1031 Exchange, Cash, Conventional
Listing Terms 1031 Exchange, Cash, Conventional
Read Less
Want to know what your home might be worth? Contact us for a FREE valuation!

Our team is ready to help you sell your home for the highest possible price ASAP






