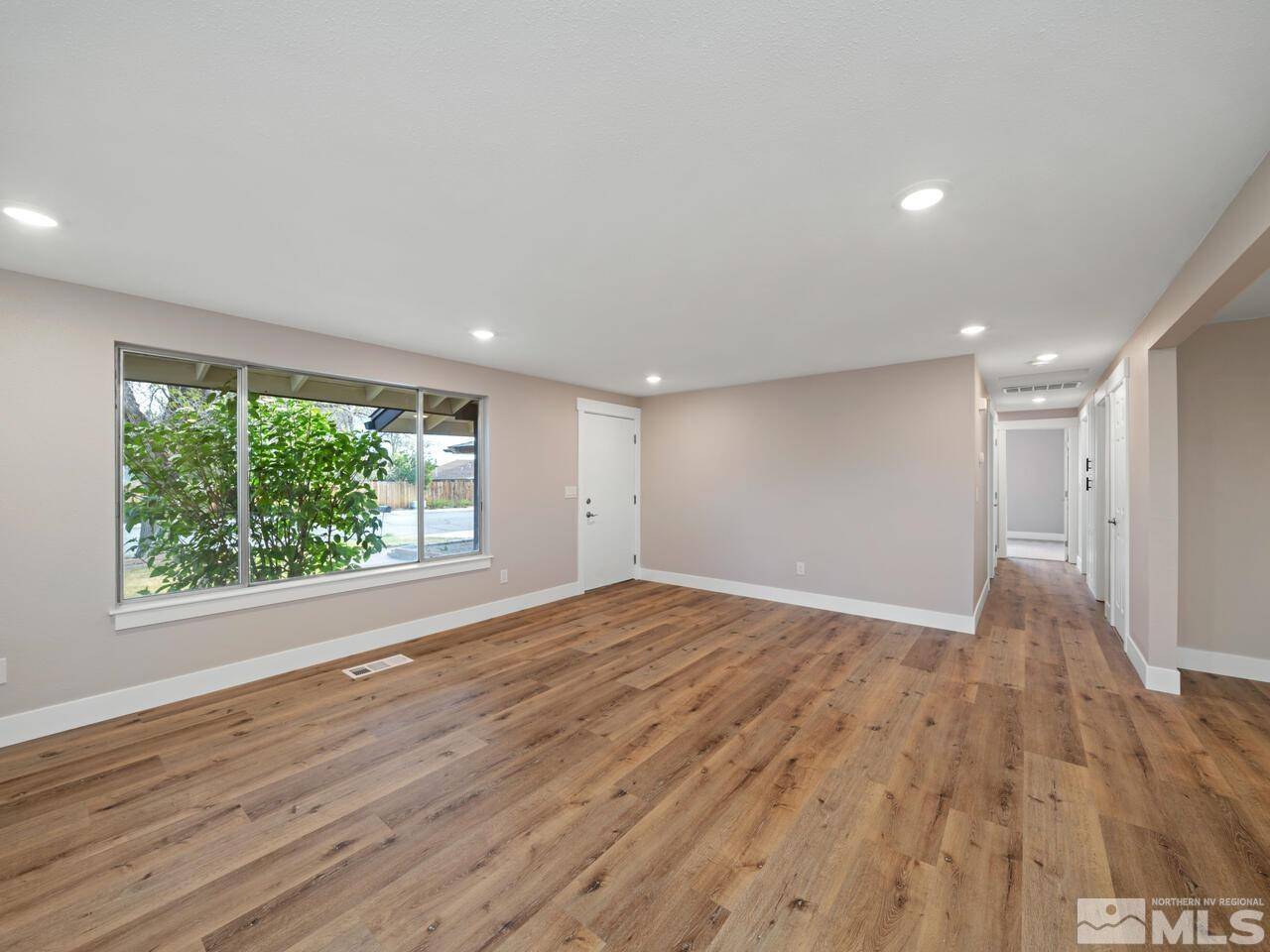$485,000
$459,900
5.5%For more information regarding the value of a property, please contact us for a free consultation.
1305 Shady Oak DR Drive Carson City, NV 89701
3 Beds
2 Baths
1,361 SqFt
Key Details
Sold Price $485,000
Property Type Single Family Home
Sub Type Single Family Residence
Listing Status Sold
Purchase Type For Sale
Square Footage 1,361 sqft
Price per Sqft $356
MLS Listing ID 220006305
Sold Date 06/03/22
Bedrooms 3
Full Baths 2
Year Built 1976
Annual Tax Amount $1,437
Lot Size 7,405 Sqft
Acres 0.17
Lot Dimensions 0.17
Property Sub-Type Single Family Residence
Property Description
Experience all the benefits of an established neighborhood while enjoying the luxury of a freshly renovated interior! Situated on an idyllic street in the heart of south Carson City, this charming 3-bed, 2-bath residence is move-in ready and guaranteed to impress., Featuring an inviting floorplan with nearly 1400 sq ft of clean, open living space, this home has been stylishly updated with details that include beautiful wood-look laminate flooring, contemporary lighting, popular paint hues, and lovely trim work. Welcoming you into the home is a fresh, bright living room highlighted by a cozy fireplace with brick surround and an oversized window that overlooks the front of the property. Adjacent to the living room is a fully renovated kitchen and dining room combo with all new cabinetry and stainless appliances (included in the sale) as well as a large island with additional seating capacity. A sliding glass door opens from the dining area out to a private, fully fenced back yard that abuts Al Seeliger Elementary School. Surrounded by mature trees and low-maintenance landscaping, the rear of the property offers a broad concrete patio, a keystone retaining wall that spans the length of the yard, and a large lean-to pergola – an ideal spot for entertaining friends and family or relax in the shade on a warm summer afternoon. Near the garage entrance to the left of the property is a large, gated dog run as well as a shed for extra storage. Back inside, new owners are sure to appreciate other well-appointed updates that include new toilets and vanities in each bathroom, all new sinks, many new windows, and new doors throughout. What's more? This home enjoys no HOA – a great cost savings. Located in a sought-after community, with all the advantages of being near local schools, parks, dining, and shopping destinations, this impressive abode will not be on the market long. So don't miss your chance to see it before it sells – schedule your showing today!
Location
State NV
County Carson City
Zoning SF6
Direction Meadowbrook Ln to Shady Oak Dr
Rooms
Family Room None
Other Rooms None
Dining Room Great Room
Kitchen Built-In Dishwasher
Interior
Interior Features Kitchen Island, Primary Downstairs, Smart Thermostat
Heating Natural Gas
Cooling Central Air, Refrigerated
Flooring Wood
Fireplaces Number 1
Fireplaces Type Wood Burning Stove
Fireplace Yes
Laundry Cabinets, Laundry Area
Exterior
Exterior Feature Dog Run
Parking Features Attached, Garage Door Opener
Garage Spaces 2.0
Utilities Available Cable Available, Electricity Available, Internet Available, Natural Gas Available, Phone Available, Sewer Available, Water Available, Cellular Coverage, Water Meter Installed
Amenities Available None
View Y/N Yes
View Mountain(s)
Roof Type Composition,Pitched,Shingle
Porch Patio
Total Parking Spaces 2
Garage Yes
Building
Lot Description Landscaped, Level, Sprinklers In Front, Sprinklers In Rear
Story 1
Foundation Crawl Space
Water Public
Structure Type Wood Siding
Schools
Elementary Schools Al Seeliger
Middle Schools Eagle Valley
High Schools Carson
Others
Tax ID 00951204
Acceptable Financing 1031 Exchange, Cash, Conventional, FHA, VA Loan
Listing Terms 1031 Exchange, Cash, Conventional, FHA, VA Loan
Read Less
Want to know what your home might be worth? Contact us for a FREE valuation!

Our team is ready to help you sell your home for the highest possible price ASAP






