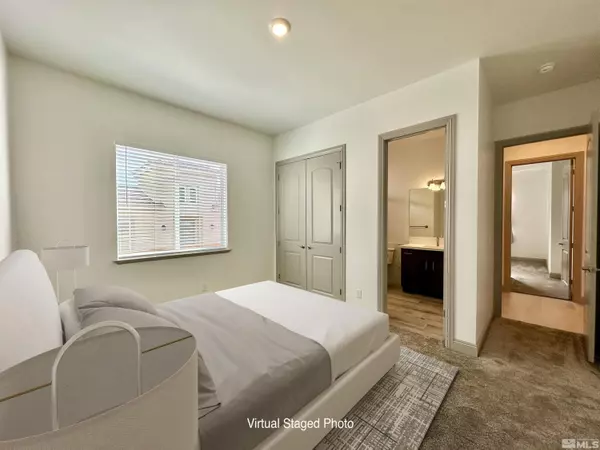$865,000
$889,999
2.8%For more information regarding the value of a property, please contact us for a free consultation.
1536 Elk Run TRL Trail Reno, NV 89523
3 Beds
4 Baths
2,446 SqFt
Key Details
Sold Price $865,000
Property Type Single Family Home
Sub Type Single Family Residence
Listing Status Sold
Purchase Type For Sale
Square Footage 2,446 sqft
Price per Sqft $353
Subdivision Sbe @ Somersett
MLS Listing ID 230002222
Sold Date 06/12/23
Bedrooms 3
Full Baths 3
Half Baths 1
HOA Fees $244/mo
Year Built 2021
Annual Tax Amount $6,741
Lot Size 6,969 Sqft
Acres 0.16
Lot Dimensions 0.16
Property Sub-Type Single Family Residence
Property Description
Low maintenance, relaxed comfort and luxury living. Minutes from ski hills, hiking and golf. Million $ panoramic views from spacious paver patio protected from afternoon sun and wind! Pavers extend around the house to the front gate and driveway. Entertain in the open concept great room featuring, fireplace and full wet bar wall of custom cabinetry. Kitchen features a large island, upgraded appliances and quartz counters, well planned soft-close cabinets with pull-outs and pantry, while dining room is graced with a picture window that looks like a painting! Boasting White Oak hardwood floors. Spoil your guests with two private bedrooms each with ensuite bathroom. The main suite enjoys its own privacy on the opposite side of the house with the same panoramic views. Oversize bathroom features two vanities. Large office that can serve as a guest room with barn door accents. Wine fridge does not stay but is negotiable. Please Note County Accessor states this home has 2 full and one half bath, it has 3 full baths and one half bath. Virtual tour will confirm a private bath for all three bedrooms plus a half bath in the hallway.
Location
State NV
County Washoe
Community Sbe @ Somersett
Area Sbe @ Somersett
Zoning Pd
Direction Back Nine off of Del Webb
Rooms
Family Room None
Other Rooms Bedroom Office Main Floor
Dining Room Separate Formal Room
Kitchen Breakfast Bar
Interior
Interior Features Breakfast Bar, Ceiling Fan(s), High Ceilings, Kitchen Island, Pantry, Primary Downstairs, Smart Thermostat, Walk-In Closet(s)
Heating Forced Air, Hot Water, Natural Gas
Cooling Central Air, Refrigerated
Flooring Ceramic Tile
Fireplaces Number 1
Fireplace Yes
Appliance Gas Cooktop
Laundry Cabinets, Laundry Area, Laundry Room, Shelves, Sink
Exterior
Exterior Feature Barbecue Stubbed In
Parking Features Attached
Garage Spaces 3.0
Utilities Available Cable Available, Electricity Available, Internet Available, Natural Gas Available, Phone Available, Sewer Available, Water Available, Water Meter Installed
Amenities Available Gated, Golf Course, Life Guard, Maintenance Grounds, Pool, Racquetball, Spa/Hot Tub, Tennis Court(s), Clubhouse/Recreation Room
View Y/N Yes
View City, Mountain(s), Valley
Roof Type Pitched,Tile
Porch Patio
Total Parking Spaces 3
Garage Yes
Building
Lot Description Common Area, Landscaped, Level
Story 1
Foundation Crawl Space
Water Public
Structure Type Stone,Stucco
Schools
Elementary Schools Westergard
Middle Schools Billinghurst
High Schools Mc Queen
Others
Tax ID 23461311
Acceptable Financing 1031 Exchange, Cash, Conventional, FHA, VA Loan
Listing Terms 1031 Exchange, Cash, Conventional, FHA, VA Loan
Read Less
Want to know what your home might be worth? Contact us for a FREE valuation!

Our team is ready to help you sell your home for the highest possible price ASAP






