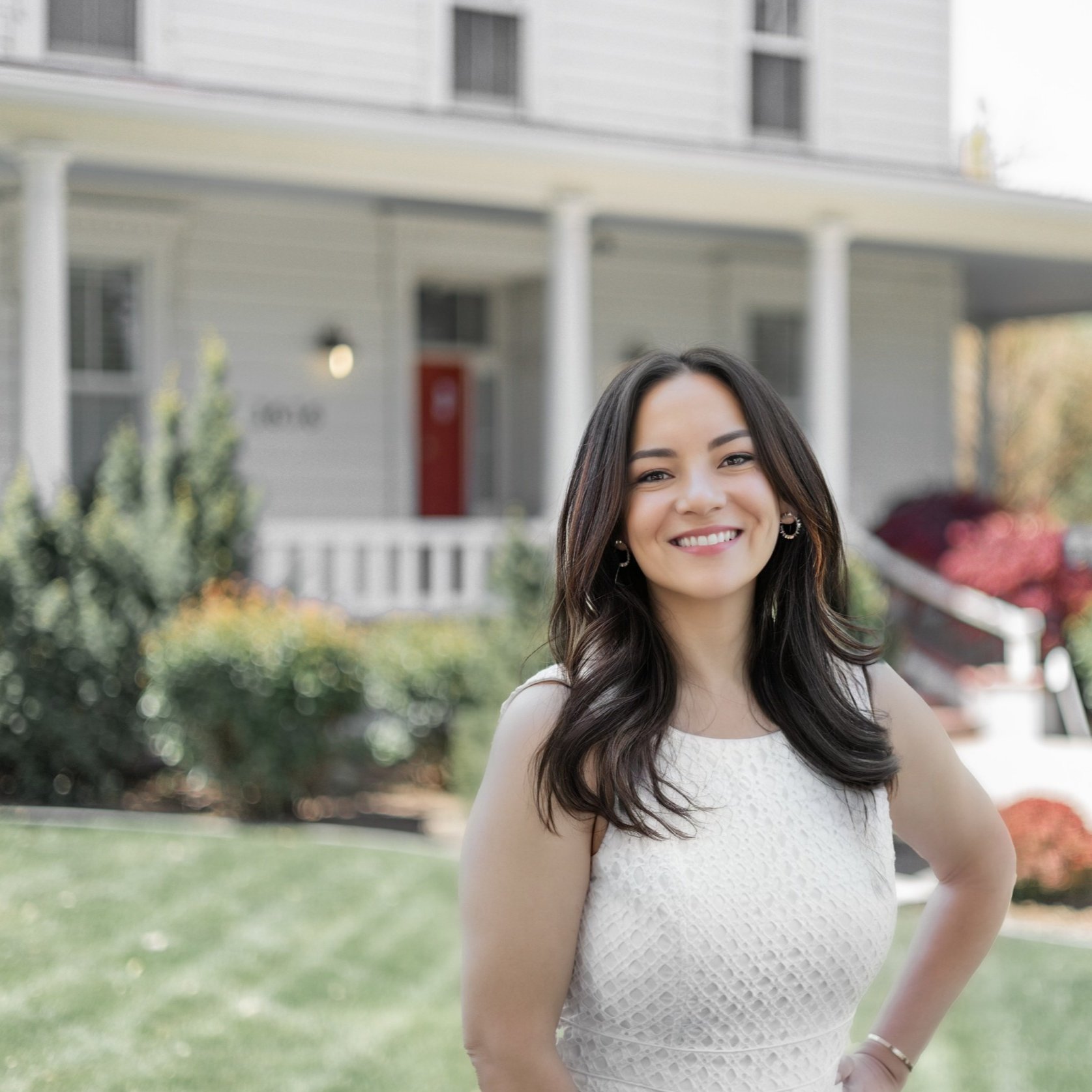$279,000
$279,000
For more information regarding the value of a property, please contact us for a free consultation.
11575 Shasta Lake Lovelock, NV 89419
3 Beds
2 Baths
1,494 SqFt
Key Details
Sold Price $279,000
Property Type Manufactured Home
Sub Type Manufactured Home
Listing Status Sold
Purchase Type For Sale
Square Footage 1,494 sqft
Price per Sqft $186
MLS Listing ID 230005765
Sold Date 08/28/23
Bedrooms 3
Full Baths 2
HOA Fees $23/qua
Year Built 2022
Annual Tax Amount $2,790
Lot Size 1.500 Acres
Acres 1.5
Lot Dimensions 1.5
Property Sub-Type Manufactured Home
Property Description
Just Reduced!! Imagine owning 1.5 acres, nestled alongside the Star Peak mountain range. Welcome to Rye patch Reservoir. This BRAND NEW home offers 3 spacious bedrooms- all of which feature THEIR OWN WALK IN CLOSETS! The heart of the home is the wonderful chef's kitchen- which has matching stainless steel appliances & an open concept with a two-level island breakfast bar for the chefs who don't want to miss out on family or guests in the living room. All countertops throughout the home are granite slabs, **PERKS** As a home owner in the HRRA- you receive full exclusive access to the membership resort. Members (and their guests) have the exclusive use of 14 sleeper cabins, BBQ pavilion, 4 RV sites, 3 tent sites in the upper area, comfort/shower station. The lodge has the common cooking facilities, pool table; children's play area and television room. Members also have the use of the campground facilities which border the Humboldt River. Home is located minutes from the membership resort, as well as Rye Patch Reservoir State Recreation area which is open year-round. Rye Patch State Recreation Area is situated on a 22-mile long reservoir that has 72 miles of shoreline and 11,000 acres of water surface when full. Every home built by Champion Homes also offer an array of warranties to enjoy the benefits of home ownership- protected!
Location
State NV
County Pershing
Zoning LDS
Direction I-80/ Rye Patch Resevoir Road
Rooms
Family Room None
Other Rooms None
Dining Room Kitchen Combination
Kitchen Built-In Microwave
Interior
Interior Features Primary Downstairs, Walk-In Closet(s)
Heating Forced Air, Propane
Flooring Carpet
Fireplace No
Appliance Gas Cooktop
Laundry In Kitchen, Laundry Area
Exterior
Exterior Feature None
Parking Features None
Utilities Available Electricity Available, Water Available, Propane
Amenities Available Maintenance Grounds, Management, Parking, Clubhouse/Recreation Room
View Y/N Yes
View Desert, Mountain(s), Valley
Roof Type Composition,Pitched,Shingle
Garage No
Building
Lot Description Level, Open Lot
Story 1
Foundation Crawl Space, Full Perimeter
Water Private, Well
Structure Type Wood Siding
Schools
Elementary Schools Lovelock
Middle Schools Pershing
High Schools Pershing
Others
Tax ID 01017306
Acceptable Financing Cash, Conventional, FHA, VA Loan
Listing Terms Cash, Conventional, FHA, VA Loan
Read Less
Want to know what your home might be worth? Contact us for a FREE valuation!

Our team is ready to help you sell your home for the highest possible price ASAP







