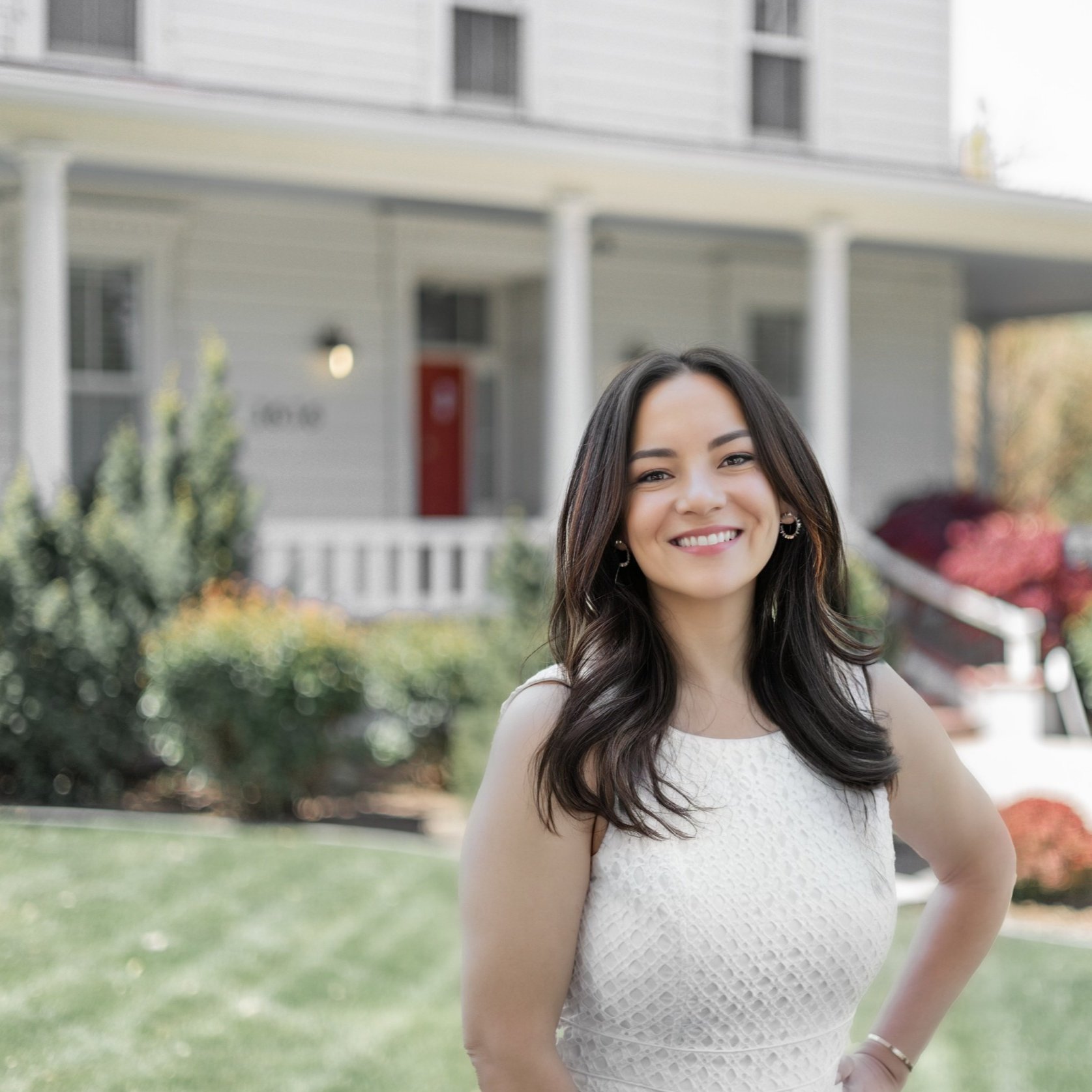$485,000
$495,000
2.0%For more information regarding the value of a property, please contact us for a free consultation.
711 Desert View Sparks, NV 89434
5 Beds
3 Baths
2,118 SqFt
Key Details
Sold Price $485,000
Property Type Single Family Home
Sub Type Single Family Residence
Listing Status Sold
Purchase Type For Sale
Square Footage 2,118 sqft
Price per Sqft $228
MLS Listing ID 230013238
Sold Date 12/21/23
Bedrooms 5
Full Baths 3
Year Built 1974
Annual Tax Amount $1,806
Lot Size 0.260 Acres
Acres 0.26
Lot Dimensions 0.26
Property Sub-Type Single Family Residence
Property Description
Great home located in well-established Sparks neighborhood. This newly remodeled cul-de-sac home boasts five bedrooms, three bathrooms, a two-car garage, and a large 1/4 acre lot with RV parking and hook-ups. As you enter you will notice the fresh paint, newly refinished hardwood floors, brand-new carpet, and remodeled bathrooms. You will love the great room feel of the first floor with an expansive kitchen featuring granite countertops and tons of cabinets, large dining area, and living room w/ fireplace., You will also find two bedrooms, a full bath, and laundry. Upstairs is the primary bedroom with an en-suite bathroom, two additional bedrooms, and a full bathroom. Put your finishing touches on this great home and make it your's today! Range is not shown in kitchen photos but will be installed Friday. Centrally located in Sparks with quick access to I-80, shopping, restaurants, and schools.
Location
State NV
County Washoe
Zoning Sf9
Direction Howard
Rooms
Other Rooms Other
Dining Room Kitchen Combination
Kitchen Disposal
Interior
Interior Features Kitchen Island, Walk-In Closet(s)
Heating Forced Air, Natural Gas
Flooring Ceramic Tile
Fireplaces Number 1
Fireplace Yes
Laundry Cabinets, Laundry Area, Laundry Room
Exterior
Exterior Feature None
Parking Features Attached, RV Access/Parking
Garage Spaces 2.0
Utilities Available Electricity Available, Natural Gas Available, Sewer Available, Water Available
Amenities Available None
View Y/N No
Roof Type Asphalt,Composition,Shingle
Porch Patio
Total Parking Spaces 2
Garage Yes
Building
Lot Description Cul-De-Sac, Landscaped, Level
Story 2
Foundation Crawl Space
Water Public
Structure Type Stucco
Schools
Elementary Schools Dunn
Middle Schools Dilworth
High Schools Reed
Others
Tax ID 03611109
Acceptable Financing 1031 Exchange, Cash, Conventional, FHA, VA Loan
Listing Terms 1031 Exchange, Cash, Conventional, FHA, VA Loan
Read Less
Want to know what your home might be worth? Contact us for a FREE valuation!

Our team is ready to help you sell your home for the highest possible price ASAP







