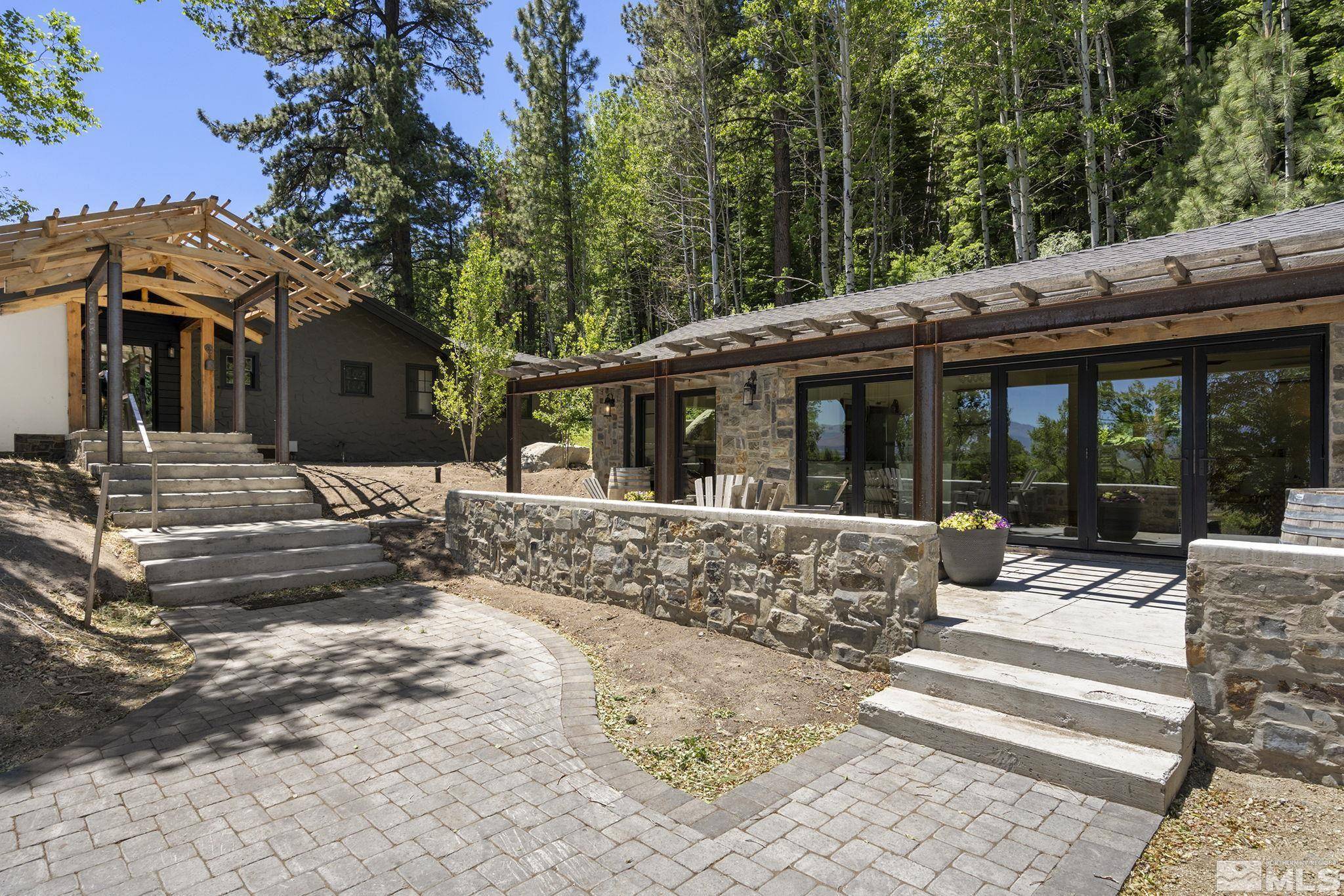$2,552,000
$2,757,000
7.4%For more information regarding the value of a property, please contact us for a free consultation.
256 Sierra Country CIR Circle Gardnerville, NV 89460
4 Beds
5 Baths
3,666 SqFt
Key Details
Sold Price $2,552,000
Property Type Single Family Home
Sub Type Single Family Residence
Listing Status Sold
Purchase Type For Sale
Square Footage 3,666 sqft
Price per Sqft $696
MLS Listing ID 240007665
Sold Date 11/15/24
Bedrooms 4
Full Baths 4
Half Baths 1
Year Built 1945
Annual Tax Amount $3,380
Lot Size 2.450 Acres
Acres 2.45
Lot Dimensions 2.45
Property Sub-Type Single Family Residence
Property Description
Aspen Edge. This former 1945 caretaker's cottage has been expanded over the years and recently refurbished and upgraded with exquisite detail by its current owner, local artist and renowned architect. Four bedrooms and four and a half bath spread over the house and quest house with multiple outdoor living spaces. Surrounded by tranquil forest of aspens and pines with beautiful landscaping including a water feature, plunge pool and large boulders. Gorgeous views of the Sierras and the Carson Valley., In the main house, original architectural elements blend seamlessly with modern upgrades, including a new kitchen, plumbing, electrical, heating and roof. All bedrooms are ensuite plus an additional half bath, open kitchen/dining/family room area with a large, stone fireplace, a formal living room/art studio, den, loft and wine cellar. Hydronic heat through most of the home and mini splits in the living room + guest house. The guest house has kitchenette + full bath and is attached to a large office. Although located in the gated community of Sierra Country Estates this property was withheld from the HOA and has no re occuring assessments or CC & Rs. The seller voluntarily pays $472.50 per quarter as a contribution towards the gate and road maintenance.
Location
State NV
County Douglas
Zoning sfr
Direction Foothill Rd
Rooms
Family Room Great Rooms
Other Rooms Finished Basement
Dining Room Great Room
Kitchen Built-In Dishwasher
Interior
Interior Features High Ceilings, Kitchen Island, Walk-In Closet(s)
Heating Propane, Radiant Floor
Cooling Wall/Window Unit(s)
Flooring Ceramic Tile
Fireplaces Number 1
Fireplace Yes
Laundry Cabinets, Laundry Area, Laundry Room
Exterior
Exterior Feature None
Parking Features Attached, Garage Door Opener
Garage Spaces 4.0
Utilities Available Electricity Available, Internet Available, Phone Available, Water Available, Propane
Amenities Available Maintenance Grounds
View Y/N Yes
View Mountain(s), Valley
Roof Type Composition,Pitched,Shingle
Porch Patio, Deck
Total Parking Spaces 4
Garage Yes
Building
Lot Description Landscaped, Open Lot, Sloped Up, Sprinklers In Front, Sprinklers In Rear, Wooded
Story 1
Foundation Crawl Space, Slab
Water Private, Well
Schools
Elementary Schools Scarselli
Middle Schools Pau-Wa-Lu
High Schools Douglas
Others
Tax ID 121910002071
Acceptable Financing 1031 Exchange, Cash, Conventional
Listing Terms 1031 Exchange, Cash, Conventional
Read Less
Want to know what your home might be worth? Contact us for a FREE valuation!

Our team is ready to help you sell your home for the highest possible price ASAP






