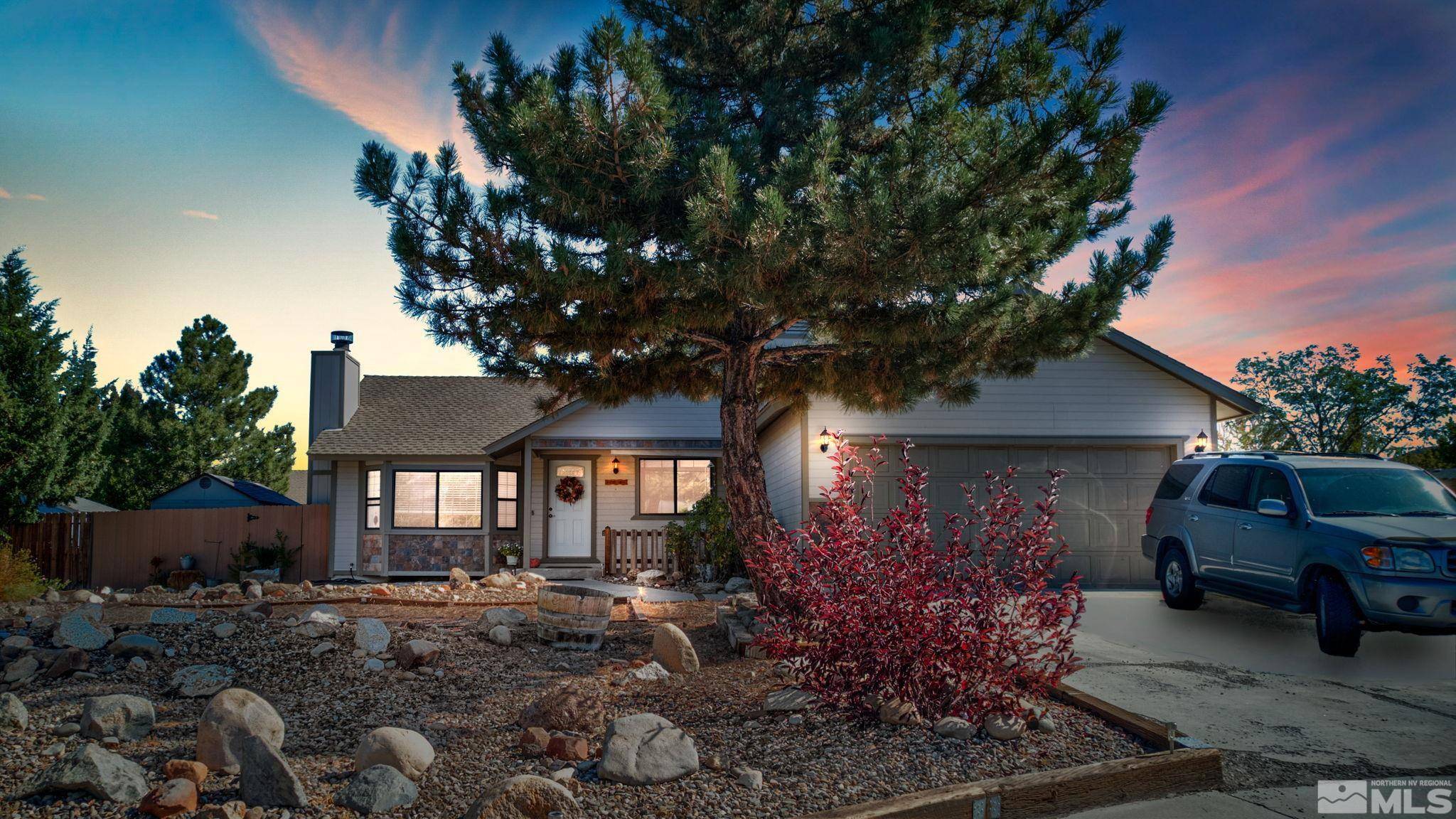$485,000
$500,000
3.0%For more information regarding the value of a property, please contact us for a free consultation.
613 Victoria CT Court Gardnerville, NV 89460
3 Beds
2 Baths
1,266 SqFt
Key Details
Sold Price $485,000
Property Type Single Family Home
Sub Type Single Family Residence
Listing Status Sold
Purchase Type For Sale
Square Footage 1,266 sqft
Price per Sqft $383
MLS Listing ID 240013347
Sold Date 01/29/25
Bedrooms 3
Full Baths 2
Year Built 1989
Annual Tax Amount $1,531
Lot Size 0.270 Acres
Acres 0.27
Lot Dimensions 0.27
Property Sub-Type Single Family Residence
Property Description
Nestled in a quiet cul-de-sac, with breaktaking views and approximately 20 miles from South Lake Tahoe is this beautiful 3 bedroom & 2 bath home. Mountain and Sunset views from the front porch and living room. Plenty of yard space to be able to create your dream backyard or for your furry animal family. This home is wonderful to make lots of new memories in. If you have kids you can watch them while still preparing meals in the kitchen through the open space & right out into the front area. Many upgrades, throughout the years including a beautiful master shower remodel.
Location
State NV
County Douglas
Zoning SFR
Direction Victoria Drive
Rooms
Family Room None
Other Rooms None
Dining Room Great Room
Kitchen Built-In Dishwasher
Interior
Interior Features High Ceilings
Heating Fireplace(s), Forced Air, Natural Gas
Flooring Ceramic Tile
Fireplaces Number 1
Fireplace Yes
Laundry In Hall
Exterior
Exterior Feature None
Parking Features Attached, RV Access/Parking
Garage Spaces 2.0
Utilities Available Cable Available, Electricity Available, Internet Available, Natural Gas Available, Phone Available, Sewer Available, Water Available
Amenities Available None
View Y/N Yes
View Mountain(s)
Roof Type Composition,Pitched,Shingle
Porch Patio
Total Parking Spaces 2
Garage Yes
Building
Lot Description Cul-De-Sac, Landscaped
Story 1
Foundation Crawl Space
Water Public
Structure Type Wood Siding
Schools
Elementary Schools Scarselli
Middle Schools Pau-Wa-Lu
High Schools Douglas
Others
Tax ID 122021810176
Acceptable Financing 1031 Exchange, Cash, Conventional, FHA, VA Loan
Listing Terms 1031 Exchange, Cash, Conventional, FHA, VA Loan
Read Less
Want to know what your home might be worth? Contact us for a FREE valuation!

Our team is ready to help you sell your home for the highest possible price ASAP






