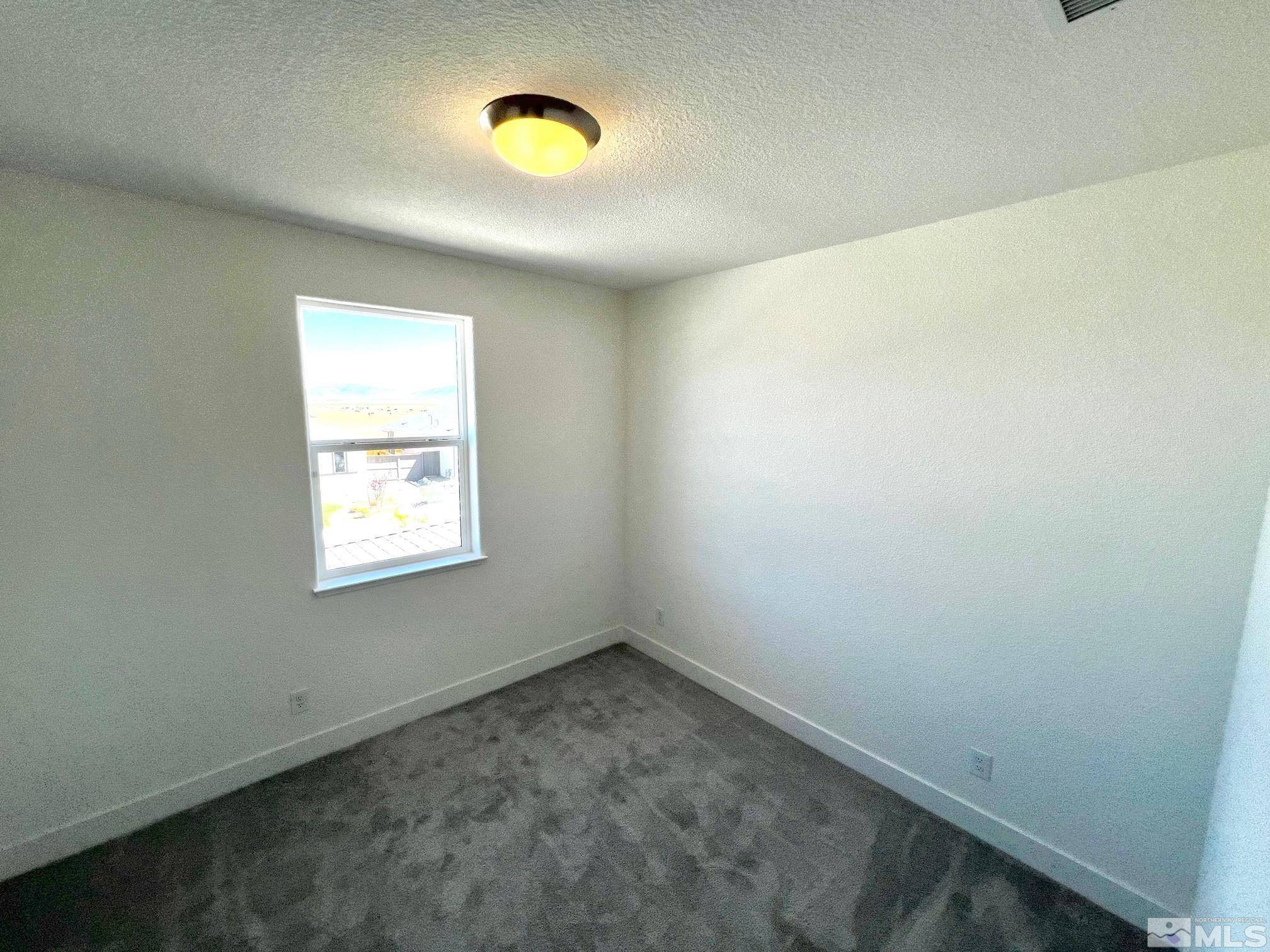$688,020
$688,020
For more information regarding the value of a property, please contact us for a free consultation.
1219 Spur WAY Way Gardnerville, NV 89410
4 Beds
3 Baths
2,407 SqFt
Key Details
Sold Price $688,020
Property Type Single Family Home
Sub Type Single Family Residence
Listing Status Sold
Purchase Type For Sale
Square Footage 2,407 sqft
Price per Sqft $285
MLS Listing ID 240007570
Sold Date 02/14/25
Bedrooms 4
Full Baths 3
Year Built 2024
Annual Tax Amount $1,409
Lot Size 5,662 Sqft
Acres 0.13
Lot Dimensions 0.13
Property Sub-Type Single Family Residence
Property Description
Introducing a new two-story home with 4 bedrooms in Gardnerville, offering a small-town feel and stunning Sierra Mountain views. Located off Hwy 395, it provides both tranquility and easy downtown access. Features an included designer package with elegant grey cabinets, granite countertops, luxury vinyl plank flooring, a spacious 3-car garage, a covered patio, and a tankless water heater for modern convenience., Take advantage and explore the nearby 10-mile walking/biking scenic trail loop, perfect for outdoor enthusiasts. Additionally, Tim Lewis Communities is approximately 20 minutes to Carson City, 40 minutes to Lake Tahoe or 45 minutes to Reno.
Location
State NV
County Douglas
Zoning Residential
Direction Snaffle Bit
Rooms
Family Room Ceiling Fan(s)
Other Rooms Entrance Foyer
Dining Room Family Room Combination
Kitchen Breakfast Bar
Interior
Interior Features Breakfast Bar, Ceiling Fan(s), Kitchen Island, Pantry, Smart Thermostat, Walk-In Closet(s)
Heating Forced Air, Natural Gas
Cooling Central Air, Refrigerated
Flooring Tile
Fireplaces Number 1
Fireplace Yes
Laundry Laundry Area, Laundry Room, Sink
Exterior
Exterior Feature None
Parking Features Attached, Garage Door Opener
Garage Spaces 3.0
Utilities Available Cable Available, Electricity Available, Internet Available, Natural Gas Available, Sewer Available, Water Available, Water Meter Installed
Amenities Available None
View Y/N Yes
View Peek
Roof Type Composition,Pitched,Shingle
Porch Patio
Total Parking Spaces 3
Garage Yes
Building
Lot Description Landscaped, Level, Sprinklers In Front
Story 2
Foundation Slab
Water Public
Structure Type Batts Insulation,Stucco
Schools
Elementary Schools Minden
Middle Schools Carson Valley
High Schools Douglas
Others
Tax ID 132033110039
Acceptable Financing 1031 Exchange, Cash, Conventional, FHA, VA Loan
Listing Terms 1031 Exchange, Cash, Conventional, FHA, VA Loan
Read Less
Want to know what your home might be worth? Contact us for a FREE valuation!

Our team is ready to help you sell your home for the highest possible price ASAP






