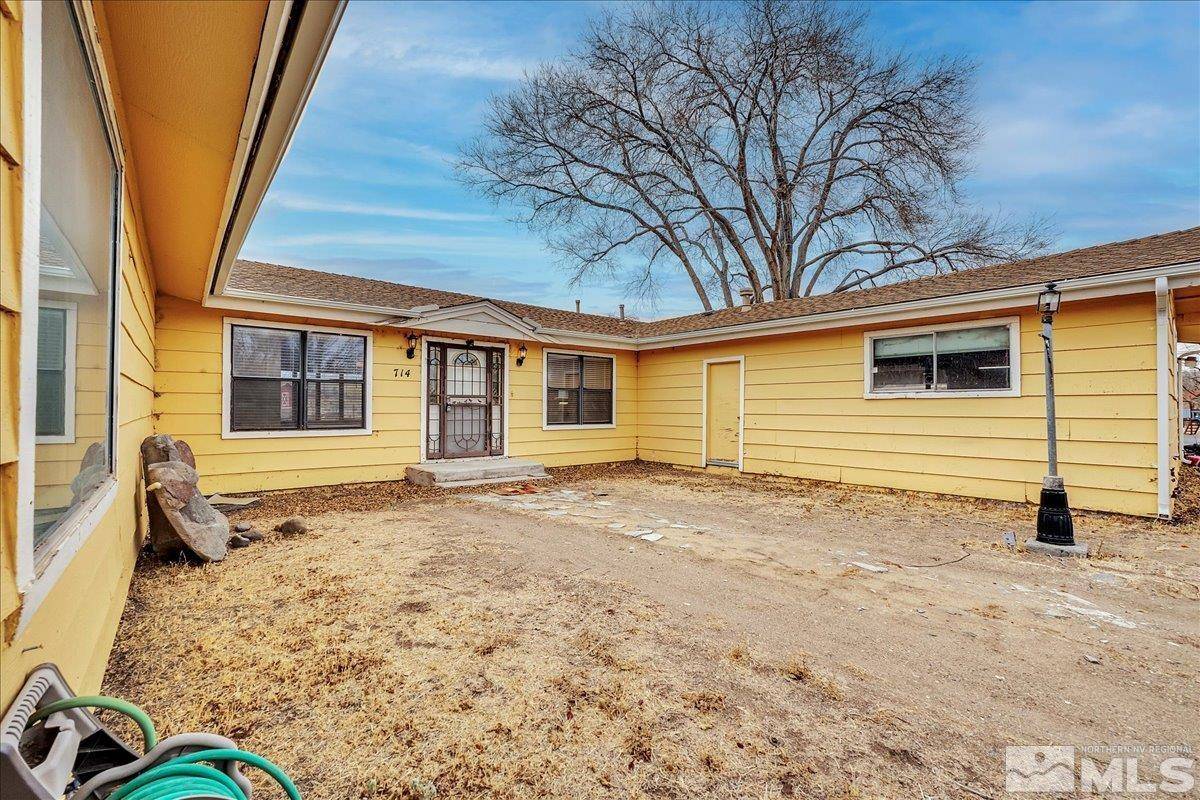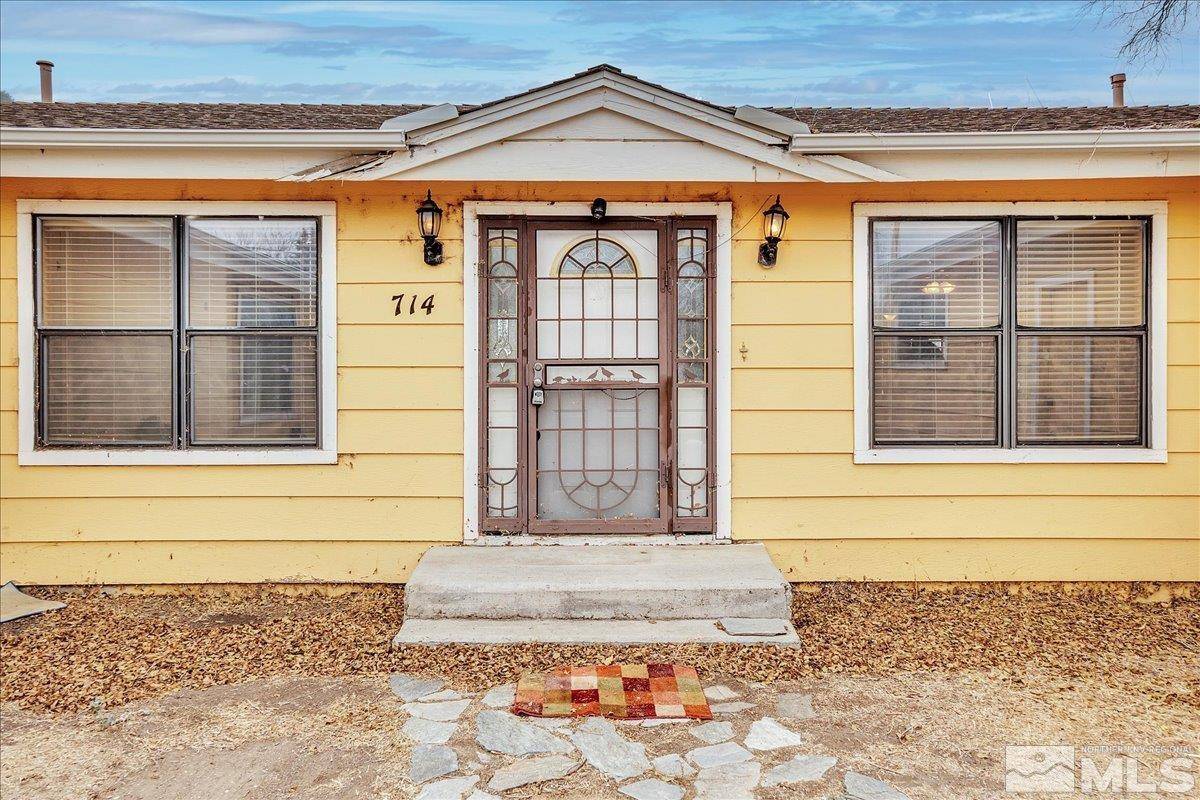$550,000
$625,000
12.0%For more information regarding the value of a property, please contact us for a free consultation.
714 Pinto CIR Circle Gardnerville, NV 89410
2 Beds
3 Baths
2,497 SqFt
Key Details
Sold Price $550,000
Property Type Single Family Home
Sub Type Single Family Residence
Listing Status Sold
Purchase Type For Sale
Square Footage 2,497 sqft
Price per Sqft $220
MLS Listing ID 240014636
Sold Date 03/04/25
Bedrooms 2
Full Baths 2
Half Baths 1
Year Built 1975
Annual Tax Amount $2,222
Lot Size 2.140 Acres
Acres 2.14
Lot Dimensions 2.14
Property Sub-Type Single Family Residence
Property Description
Welcome to this spacious 2.14-acre property offering a unique blend of large living and incredible opportunity to put some love into a home and make it yours. Set in a serene location with breathtaking mountain views, this single-story home features 2 bedrooms and 2.5 baths, and 2,497sqft, providing the perfect balance of comfort and privacy. The property includes a large barn, garage, and shop, making it an ideal spot for those with hobbies, who need extra storage, or who dream of a home-based business., Whether you're looking for space for animals, projects, or equipment, this versatile layout is ready to meet your needs. Equipped with a private well and septic system, this home offers off-the-grid convenience and peace of mind. Located in a quiet neighborhood and an opportunity to embrace country living while still being close to all essentials.
Location
State NV
County Douglas
Zoning SFR
Direction Take Palomino from Hwy 395, turn left onto Pinto.
Rooms
Family Room Ceiling Fan(s)
Other Rooms None
Dining Room Living Room Combination
Kitchen Built-In Dishwasher
Interior
Interior Features Ceiling Fan(s), Primary Downstairs, Walk-In Closet(s)
Heating Fireplace(s), Natural Gas
Flooring Laminate
Fireplaces Type Gas
Fireplace Yes
Appliance Gas Cooktop
Laundry Laundry Area, Laundry Room, Shelves
Exterior
Parking Features Attached
Garage Spaces 2.0
Utilities Available Electricity Available, Natural Gas Available, Water Available
Amenities Available None
View Y/N Yes
View Mountain(s)
Roof Type Composition,Pitched,Shingle
Total Parking Spaces 2
Garage Yes
Building
Story 1
Foundation Crawl Space
Water Private, Well
Structure Type Wood Siding
Schools
Elementary Schools Scarselli
Middle Schools Pau-Wa-Lu
High Schools Douglas
Others
Tax ID 122024201003
Acceptable Financing 1031 Exchange, Cash, Conventional
Listing Terms 1031 Exchange, Cash, Conventional
Read Less
Want to know what your home might be worth? Contact us for a FREE valuation!

Our team is ready to help you sell your home for the highest possible price ASAP






