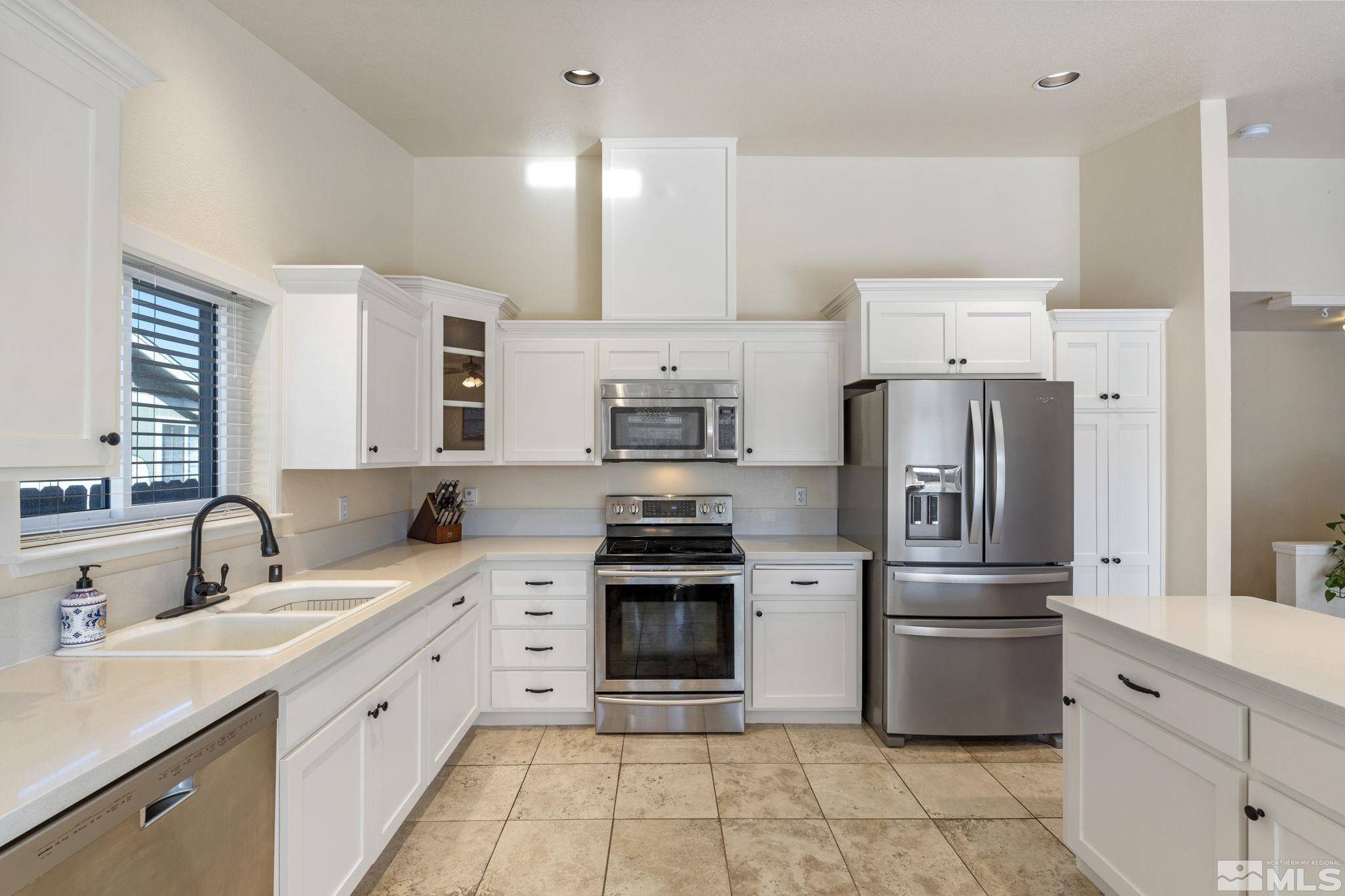$569,500
$569,500
For more information regarding the value of a property, please contact us for a free consultation.
1411 Purple Sage DR Drive Gardnerville, NV 89460
3 Beds
2 Baths
1,670 SqFt
Key Details
Sold Price $569,500
Property Type Single Family Home
Sub Type Single Family Residence
Listing Status Sold
Purchase Type For Sale
Square Footage 1,670 sqft
Price per Sqft $341
MLS Listing ID 250001114
Sold Date 03/06/25
Bedrooms 3
Full Baths 2
Year Built 1992
Annual Tax Amount $1,821
Lot Size 8,276 Sqft
Acres 0.19
Lot Dimensions 0.19
Property Sub-Type Single Family Residence
Property Description
Located on the desirable Purple Sage Dr, this light and cheery home has been updated throughout and is a must-see! New carpet, windows, paint and more. Beautiful landscape in the front and back. Great for entertaining...the gorgeous kitchen features an island, a breakfast nook, and a formal dining area. The charming living room has two large windows and a fireplace. The primary suite features a soaking tub, separate shower and a walk-in closet with built-ins., Two additional bedrooms, also great for offices or a library. Wonderful laundry room with cabinets, the washer and dryer are included. Central air will keep you cool in the summer! There is room for an RV and a dog run or storage, along with extra privacy from the heightened fence. Enjoy the mountain views and the mature cherry trees in the backyard or from the covered deck. Terrific location, within walking distance to Scarselli Elem and Pau Wa Lu Middle Schools.
Location
State NV
County Douglas
Zoning sfr
Direction Bluerock
Rooms
Family Room None
Other Rooms Bedroom Office Main Floor
Dining Room Ceiling Fan(s)
Kitchen Built-In Dishwasher
Interior
Interior Features Ceiling Fan(s), High Ceilings, Kitchen Island, Pantry, Primary Downstairs, Walk-In Closet(s)
Heating Forced Air, Natural Gas
Cooling Central Air, Refrigerated
Flooring Ceramic Tile
Equipment Satellite Dish
Fireplace Yes
Laundry Cabinets, In Hall, Laundry Area, Laundry Room
Exterior
Exterior Feature None
Parking Features Attached, Garage Door Opener, RV Access/Parking
Garage Spaces 2.0
Utilities Available Cable Available, Electricity Available, Internet Available, Natural Gas Available, Phone Available, Sewer Available, Water Available, Cellular Coverage, Water Meter Installed
Amenities Available None
View Y/N Yes
View Mountain(s)
Roof Type Composition,Pitched,Shingle
Porch Deck
Total Parking Spaces 2
Garage Yes
Building
Lot Description Cul-De-Sac, Landscaped, Level, Sprinklers In Front, Sprinklers In Rear
Story 1
Foundation Crawl Space
Water Public
Structure Type Wood Siding
Schools
Elementary Schools Scarselli
Middle Schools Pau-Wa-Lu
High Schools Douglas
Others
Tax ID 122022211022
Acceptable Financing Cash, Conventional, FHA, VA Loan
Listing Terms Cash, Conventional, FHA, VA Loan
Read Less
Want to know what your home might be worth? Contact us for a FREE valuation!

Our team is ready to help you sell your home for the highest possible price ASAP






