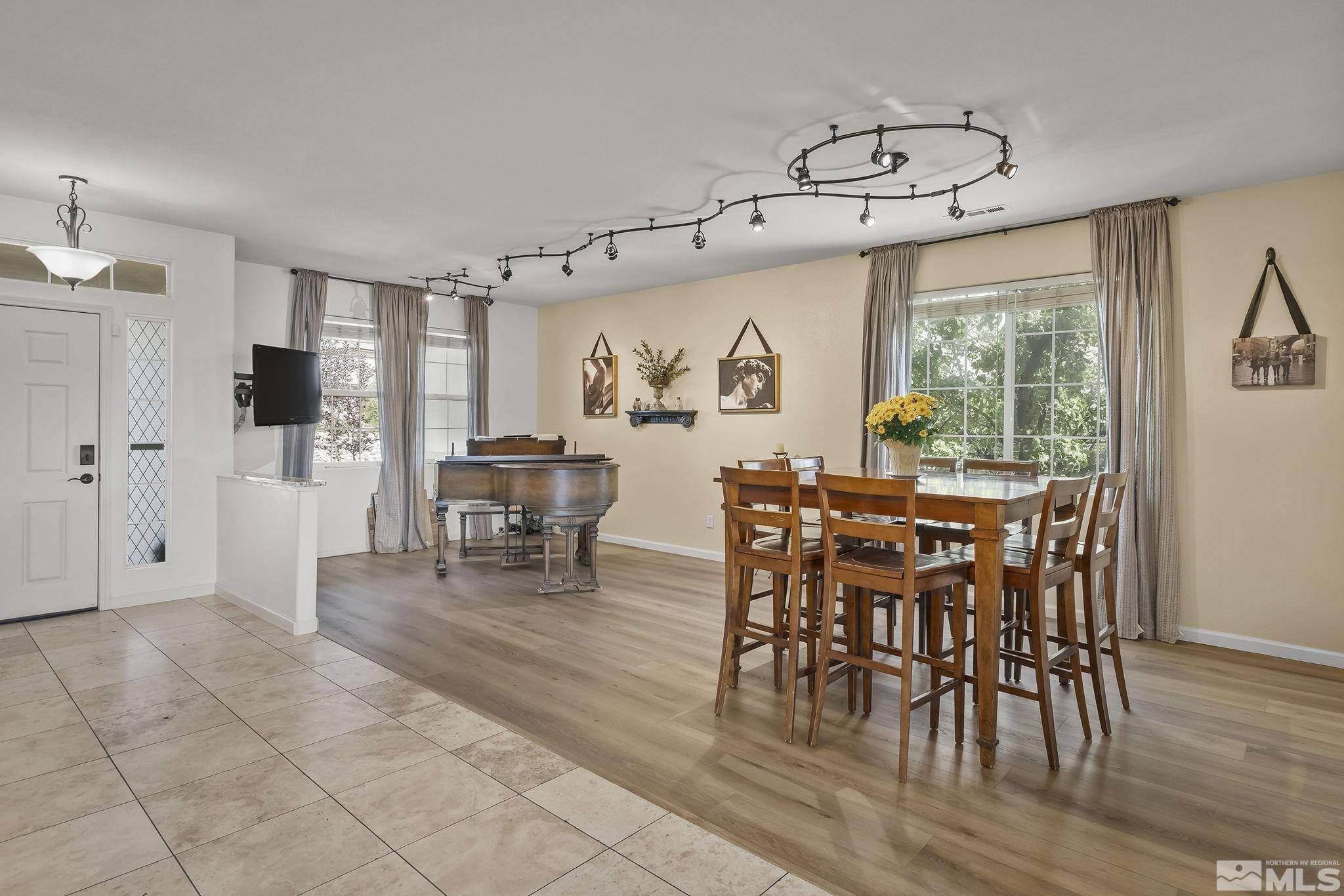$715,000
$724,895
1.4%For more information regarding the value of a property, please contact us for a free consultation.
4310 Desert Highlands DR Drive Sparks, NV 89436
5 Beds
4 Baths
3,524 SqFt
Key Details
Sold Price $715,000
Property Type Single Family Home
Sub Type Single Family Residence
Listing Status Sold
Purchase Type For Sale
Square Footage 3,524 sqft
Price per Sqft $202
MLS Listing ID 240009495
Sold Date 03/17/25
Bedrooms 5
Full Baths 3
Half Baths 1
HOA Fees $26/qua
Year Built 2002
Annual Tax Amount $3,053
Lot Size 0.290 Acres
Acres 0.29
Lot Dimensions 0.29
Property Sub-Type Single Family Residence
Property Description
Breathtaking views the moment you step inside this immaculate 5-bedroom home located in the established Desert Highlands Community! As you enter, you are greeted with luxury flooring leading you into the formal living room and dining space. The fully remodeled kitchen is the highlight of the home featuring updated cabinetry, granite counter tops, an oversized island with additional storage, farm sink, modern appliances, & an abundance of natural light!, Enjoy your exquisite mountain and valley views all year round from the upper deck, right off your kitchen and great room. Your backyard is fully landscaped featuring mature trees, an oversized deck, above ground pool and hot tub! Your beautiful primary bedroom, located on the main level, highlights an en-suite that features a walk-in shower, separate garden tub, dual vanities, and an oversized walk-in closet. Downstairs, you will find four additional bedrooms and two full bathrooms; not to mention an oversized bonus room perfect for a multi-use flex space that could be ideal for a home office, game room, home gym and so much more! Don't miss the three-car garage and RV parking, for all your storage needs.
Location
State NV
County Washoe
Zoning Pd
Direction Los Altos, Goodwin, Desert Highlands
Rooms
Family Room Ceiling Fan(s)
Other Rooms Entrance Foyer
Dining Room Living Room Combination
Kitchen Breakfast Bar
Interior
Interior Features Breakfast Bar, Ceiling Fan(s), High Ceilings, Kitchen Island, Pantry, Primary Downstairs, Walk-In Closet(s)
Heating Natural Gas
Cooling Central Air, Refrigerated
Flooring Laminate
Fireplaces Type Gas Log
Fireplace Yes
Laundry Cabinets, Laundry Area, Shelves, Sink
Exterior
Exterior Feature None
Parking Features Attached, Garage Door Opener, RV Access/Parking
Garage Spaces 3.0
Utilities Available Electricity Available, Internet Available, Natural Gas Available, Sewer Available, Water Available, Cellular Coverage, Water Meter Installed
Amenities Available Maintenance Grounds
View Y/N Yes
View Mountain(s), Valley
Roof Type Tile
Porch Patio, Deck
Total Parking Spaces 3
Garage Yes
Building
Lot Description Common Area, Landscaped, Level
Story 1
Foundation Slab
Water Public
Structure Type Stucco
Schools
Elementary Schools Beasley
Middle Schools Sky Ranch
High Schools Reed
Others
Tax ID 51442207
Acceptable Financing Cash, Conventional
Listing Terms Cash, Conventional
Read Less
Want to know what your home might be worth? Contact us for a FREE valuation!

Our team is ready to help you sell your home for the highest possible price ASAP






