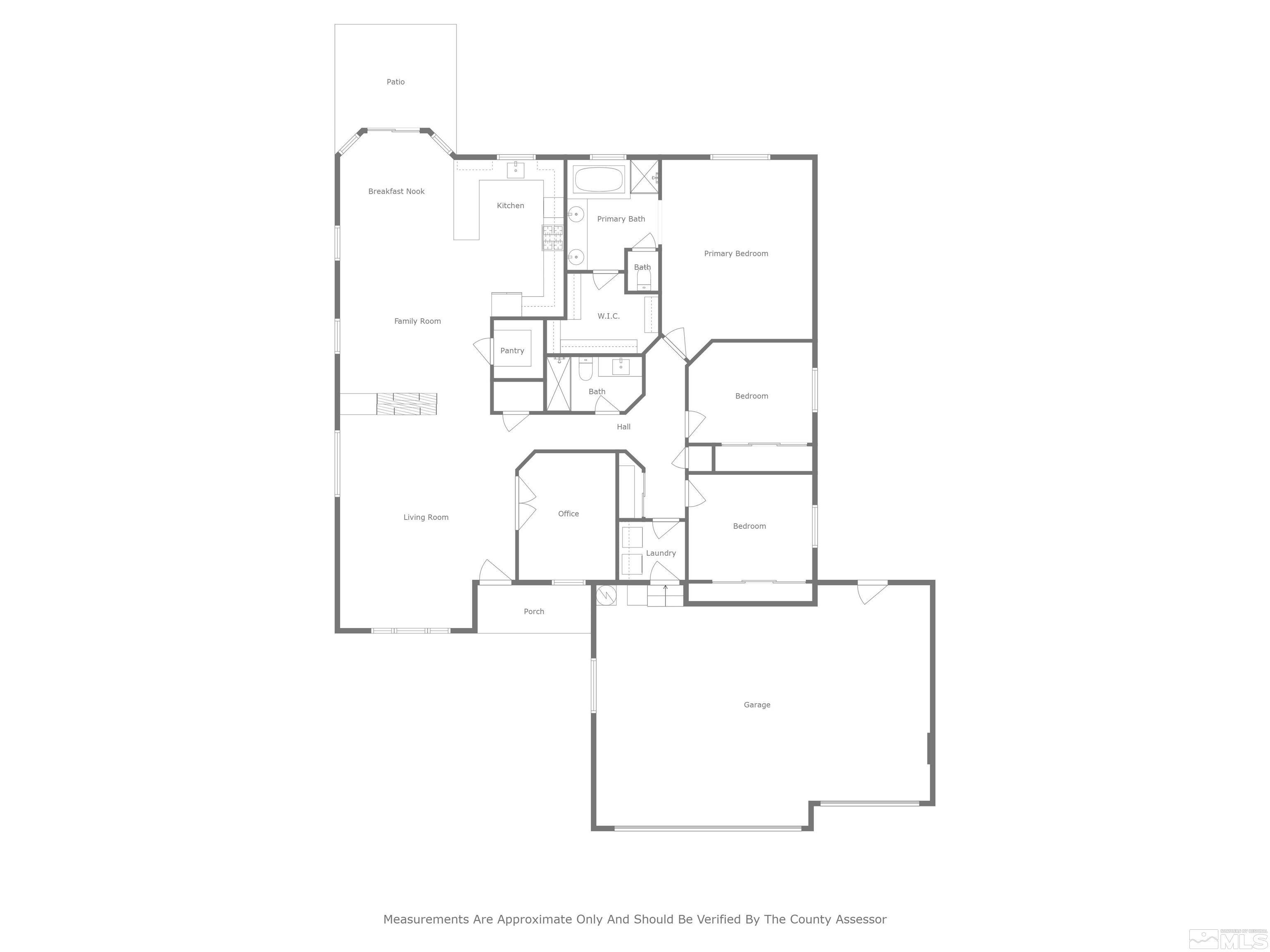$629,500
$634,500
0.8%For more information regarding the value of a property, please contact us for a free consultation.
1442 Cardiff DR Drive Gardnerville, NV 89410
4 Beds
2 Baths
2,037 SqFt
Key Details
Sold Price $629,500
Property Type Single Family Home
Sub Type Single Family Residence
Listing Status Sold
Purchase Type For Sale
Square Footage 2,037 sqft
Price per Sqft $309
MLS Listing ID 250002099
Sold Date 03/19/25
Bedrooms 4
Full Baths 2
HOA Fees $8/ann
Year Built 2005
Annual Tax Amount $3,901
Lot Size 8,712 Sqft
Acres 0.2
Lot Dimensions 0.2
Property Sub-Type Single Family Residence
Property Description
Welcome to this charming 4-bedroom (or use one for an office), 2-bathroom home nestled in the desirable Chichester neighborhood of Gardnerville, NV. Spanning 2,037 square feet, this residence located on a quiet cul-de-sac offers a comfortable living environment. With one of the larger floor plans- this spacious property provides a living area perfect for formal get togethers or stay at home relaxation. The remodeled kitchen features upgraded cabinetry, a breakfast bar, granite counter top and a pantry., Ceramic tile wood plank flooring in the living areas extends a modern feel. The see through fireplace has stone veneer accenting both the living room and dining/kitchen area. Primary bedroom includes a walk-in closet and an ensuite bathroom (a walk-in shower, separate bathtub, and double sinks). 3 additional bedrooms offer versatility for guests, an office, or toys. Washer, dryer, and a kitchen refrigerator are included. The 3-car garage extends room for a workshop or more storage. Some photos are virtually staged.
Location
State NV
County Douglas
Zoning SF
Direction Waterloo, Harvest, Chichester
Rooms
Family Room None
Other Rooms None
Dining Room Ceiling Fan(s)
Kitchen Breakfast Bar
Interior
Interior Features Breakfast Bar, Ceiling Fan(s), Pantry, Walk-In Closet(s)
Heating Natural Gas
Cooling Central Air, Refrigerated
Flooring Ceramic Tile
Fireplaces Number 1
Fireplaces Type Gas Log
Fireplace Yes
Appliance Gas Cooktop
Laundry Cabinets, Laundry Area, Laundry Room
Exterior
Exterior Feature None
Parking Features Attached
Garage Spaces 3.0
Utilities Available Electricity Available, Internet Available, Natural Gas Available, Sewer Available, Water Available
Amenities Available None
View Y/N Yes
View Mountain(s)
Roof Type Composition,Pitched,Shingle
Porch Patio
Total Parking Spaces 3
Garage Yes
Building
Lot Description Landscaped, Level, Sprinklers In Front
Story 1
Foundation Crawl Space
Water Public
Structure Type Masonite
Schools
Elementary Schools Gardnerville
Middle Schools Carson Valley
High Schools Douglas
Others
Tax ID 132033818002
Acceptable Financing Cash, Conventional, FHA, VA Loan
Listing Terms Cash, Conventional, FHA, VA Loan
Read Less
Want to know what your home might be worth? Contact us for a FREE valuation!

Our team is ready to help you sell your home for the highest possible price ASAP






