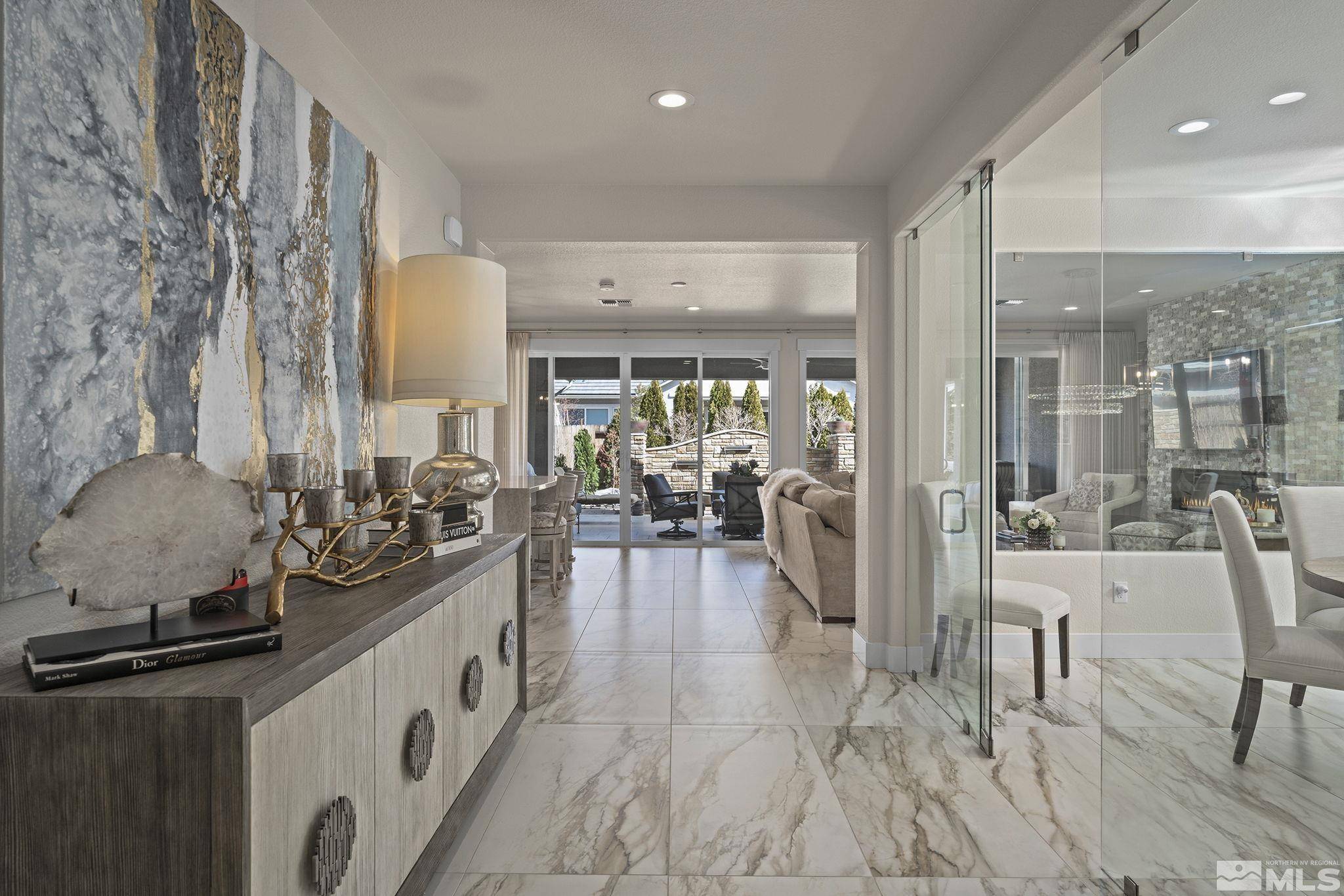$811,000
$825,000
1.7%For more information regarding the value of a property, please contact us for a free consultation.
9820 Sea Bird Lane Reno, NV 89521
2 Beds
2 Baths
1,661 SqFt
Key Details
Sold Price $811,000
Property Type Single Family Home
Sub Type Single Family Residence
Listing Status Sold
Purchase Type For Sale
Square Footage 1,661 sqft
Price per Sqft $488
Subdivision Nv
MLS Listing ID 250002924
Sold Date 04/28/25
Bedrooms 2
Full Baths 2
Year Built 2016
Annual Tax Amount $4,883
Lot Size 6,098 Sqft
Acres 0.14
Property Sub-Type Single Family Residence
Property Description
Exquisite luxury home in Regency at Presidio. Experience unparalleled elegance in this completely remodeled luxury home, unlike any other in Regency. No expense was spared in crafting this sophisticated retreat, offering high-end finishes, modern conveniences, and impeccable attention to detail. Over $300k spent on the remodel in 2022/2023. 2 bedroom PLUS office/den currently used as game/dining room. Designed for effortless living, this home presents the perfect lock-and-leave opportunity without compromising on style or comfort. The heart of this home is a stunning gourmet kitchen featuring a sleek waterfall island, high-end appliances, and ample storage, all complimented by electric blinds for effortless ambiance. Step outside to your private oasis, designed by Nevada Outdoor Living, where a breathtaking waterfall with a fire pit creates the perfect atmosphere for relaxation and the built in barbecue makes entertaining a breeze. And don't forget the immaculate garage-featuring durable epoxy floors, custom storage solutions, and a convenient electric storage lift. Furnishings, washer, dryer and refrigerator could be available for purchase.
Location
State NV
County Washoe
Zoning PUD
Rooms
Family Room Great Room
Other Rooms Yes, Office-Den(not incl bdrm), Study-Library, Game Room, Bonus Room
Dining Room Separate/Formal
Kitchen Garbage Disposal, Microwave Built-In, Island, Pantry, EnergyStar APPL 1 or More
Interior
Interior Features Drapes - Curtains, Blinds - Shades, Smoke Detector(s)
Heating Natural Gas, Forced Air, Fireplace, Central Refrig AC, Programmable Thermostat
Cooling Natural Gas, Forced Air, Fireplace, Central Refrig AC, Programmable Thermostat
Flooring Marble, Travertine
Fireplaces Type One, Yes
Appliance EnergyStar APPL 1 or More, Gas Range - Oven
Laundry Cabinets, Shelves, Yes
Exterior
Exterior Feature None - N/A
Parking Features Attached, Garage Door Opener(s)
Garage Spaces 2.0
Fence Full
Community Features Adult Living Certfd 55+, Club Hs/Rec Room, Common Area Maint, Gym, Landsc Maint Part, On-Site Mgt, Security, Security Gates, Snow Removal, Spa/Hot Tub, Tennis
Utilities Available Electricity, Natural Gas, City - County Water, City Sewer, Cable, Telephone, Water Meter Installed, Internet Available, Cellular Coverage Avail
View Yes
Roof Type Tile
Total Parking Spaces 2
Building
Story 1 Story
Foundation Concrete Slab
Level or Stories 1 Story
Structure Type Site/Stick-Built
Schools
Elementary Schools Nick Poulakidas
Middle Schools Depoali
High Schools Damonte
Others
Tax ID 14134502
Ownership No
Monthly Total Fees $415
Horse Property No
Special Listing Condition None
Read Less
Want to know what your home might be worth? Contact us for a FREE valuation!

Our team is ready to help you sell your home for the highest possible price ASAP






