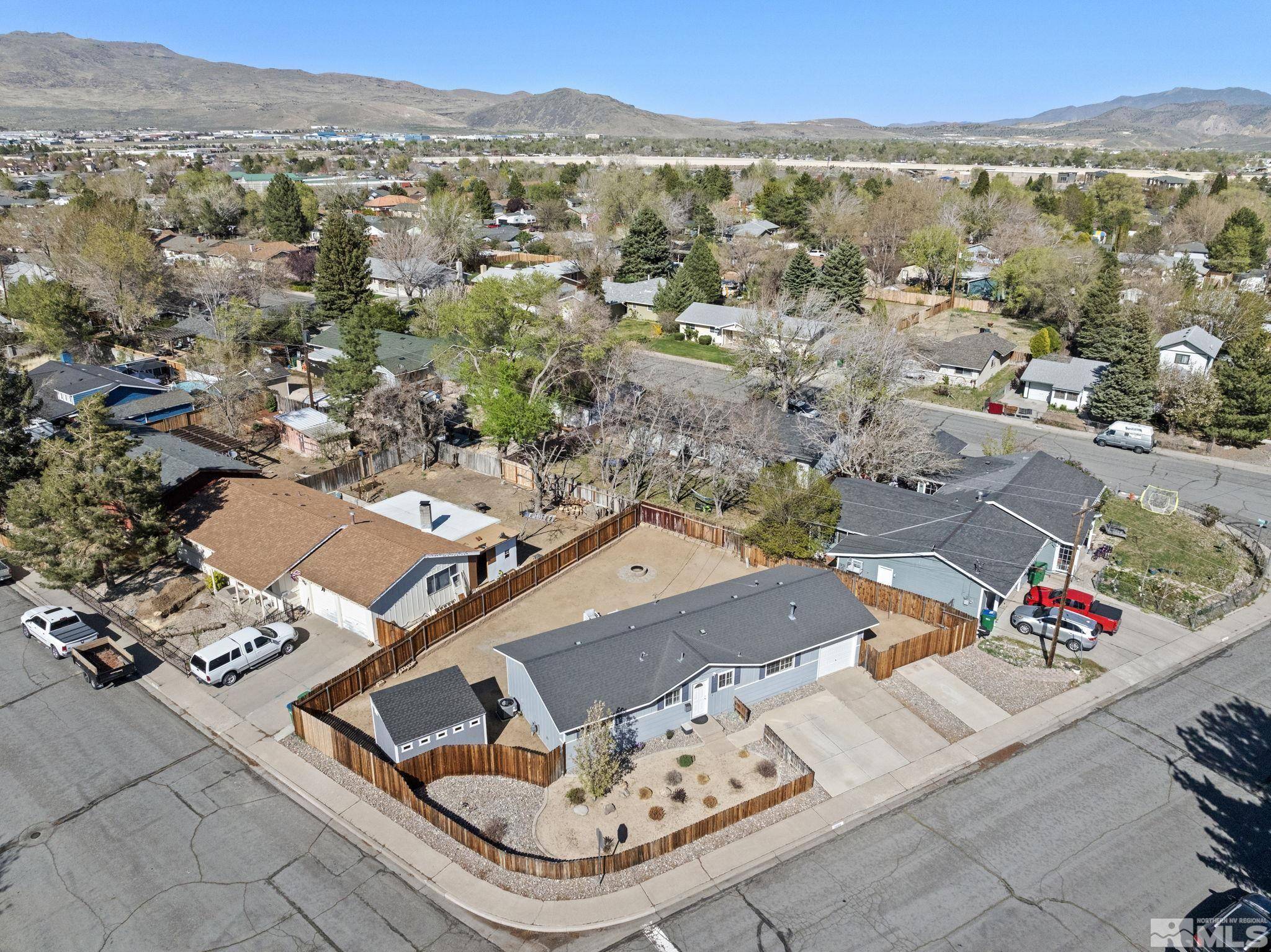$390,000
$400,000
2.5%For more information regarding the value of a property, please contact us for a free consultation.
1400 Camille DR Drive Carson City, NV 89706
3 Beds
1 Bath
990 SqFt
Key Details
Sold Price $390,000
Property Type Single Family Home
Sub Type Single Family Residence
Listing Status Sold
Purchase Type For Sale
Square Footage 990 sqft
Price per Sqft $393
Subdivision Sunland Vista #4
MLS Listing ID 250005571
Sold Date 05/30/25
Bedrooms 3
Full Baths 1
Year Built 1967
Annual Tax Amount $803
Lot Size 6,969 Sqft
Acres 0.16
Lot Dimensions 0.16
Property Sub-Type Single Family Residence
Property Description
Saturday Open House cancelled! Enjoy a corner lot in a quiet neighborhood with low maintenance landscaping and excellent curb appeal! Enter to find hardwood floors throughout the entire home. Tons of natural light creates a light and bright feel. Take advantage of an updated modern look with new light fixtures and vanity inthe bathroom. The backyard's paver patio with matching fireplace is the perfect space for entertaining. With room to roam, RV access, and a new tuff shed, you'll find everything you need!, All kitchen appliances were replaced in 2023. AC was last replaced in 2017. Backyard has an electric powered RV gate. Just a short walk from Sunrise Park, and a quick drive to several more parks, shopping, schools and quick freeway access - this corner lot couldn't be any more conveniently located. Low maintenance and well cared for, this home is truly move in ready!
Location
State NV
County Carson City
Community Sunland Vista #4
Area Sunland Vista #4
Zoning SF6
Direction East Long/ Marian Ave
Rooms
Family Room None
Other Rooms None
Dining Room Kitchen Combination
Kitchen Built-In Dishwasher
Interior
Interior Features Smart Thermostat
Heating Forced Air, Natural Gas
Cooling Central Air, Refrigerated
Flooring Ceramic Tile
Fireplace No
Laundry In Garage, Shelves, Sink
Exterior
Exterior Feature None
Parking Features Attached, Garage Door Opener, RV Access/Parking
Garage Spaces 1.0
Utilities Available Cable Available, Electricity Available, Internet Available, Natural Gas Available, Phone Available, Sewer Available, Water Available, Cellular Coverage, Water Meter Installed
Amenities Available None
View Y/N Yes
View Mountain(s), Trees/Woods
Roof Type Composition,Pitched,Shingle
Porch Patio
Total Parking Spaces 1
Garage Yes
Building
Lot Description Corner Lot, Landscaped, Level
Story 1
Foundation Crawl Space
Water Public
Structure Type Wood Siding
New Construction No
Schools
Elementary Schools Mark Twain
Middle Schools Carson
High Schools Carson
Others
Tax ID 00220401
Acceptable Financing 1031 Exchange, Cash, Conventional, FHA, VA Loan
Listing Terms 1031 Exchange, Cash, Conventional, FHA, VA Loan
Read Less
Want to know what your home might be worth? Contact us for a FREE valuation!

Our team is ready to help you sell your home for the highest possible price ASAP






