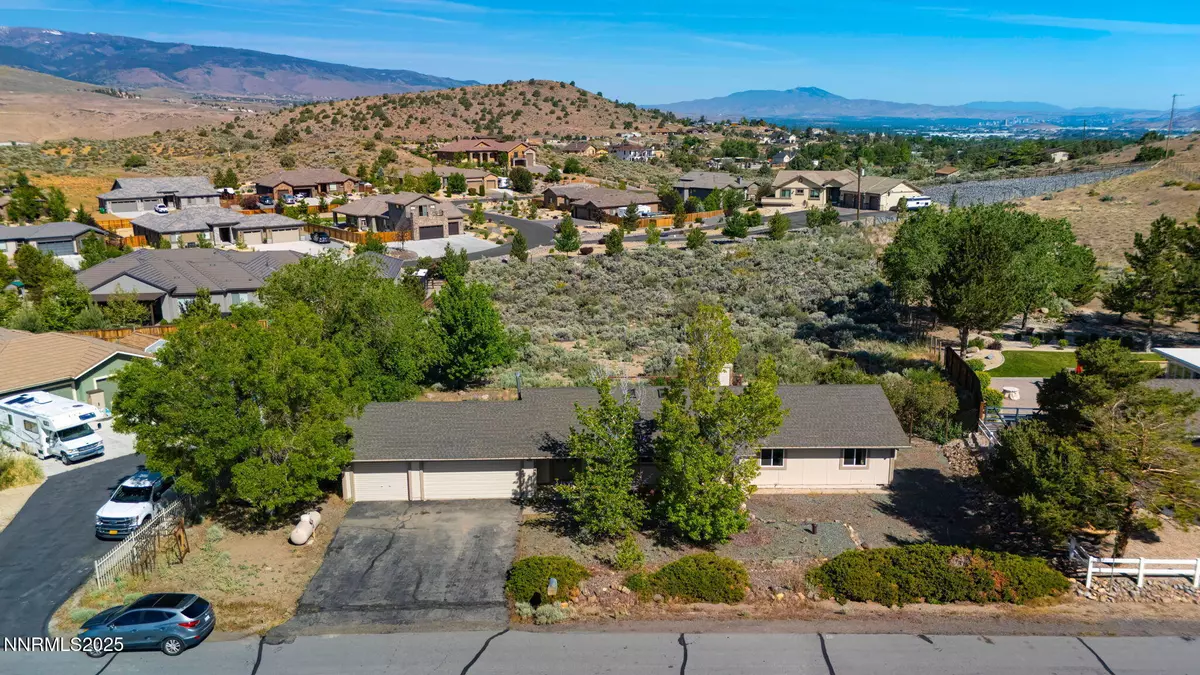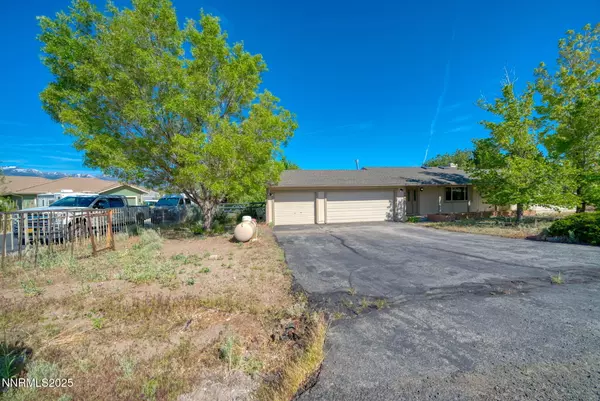$640,000
$650,000
1.5%For more information regarding the value of a property, please contact us for a free consultation.
2645 Ravazza RD Road Reno, NV 89521
3 Beds
2 Baths
1,612 SqFt
Key Details
Sold Price $640,000
Property Type Single Family Home
Sub Type Single Family Residence
Listing Status Sold
Purchase Type For Sale
Square Footage 1,612 sqft
Price per Sqft $397
Subdivision Ravazza Ranch 1
MLS Listing ID 250050678
Sold Date 07/23/25
Bedrooms 3
Full Baths 2
Year Built 1978
Annual Tax Amount $2,118
Lot Size 1.346 Acres
Acres 1.35
Lot Dimensions 1.35
Property Sub-Type Single Family Residence
Property Description
Discover your own private retreat in South Reno's sought-after Virginia Foothills! Nestled on 1.3 acres, this charming 3-bedroom, 2-bath home offers breathtaking mountain views and a spacious backyard—ideal for entertaining, gardening, or unwinding beneath Nevada's wide-open skies. Enjoy the flexibility of RV parking and horse-friendly zoning, perfect for those seeking space and freedom. Inside, you'll find a warm and welcoming living area anchored by a cozy fireplace, ideal for quiet evenings at home. The 3-car garage provides ample room for storage or your favorite outdoor gear.
Tucked away just off Toll Rd., this property offers a peaceful, country feel while still being minutes from shopping, dining, and major commuter routes. With easy freeway access, you're perfectly positioned to explore everything Reno has to offer. A rare blend of space, serenity, and convenience—don't let this one slip away!
Location
State NV
County Washoe
Community Ravazza Ranch 1
Area Ravazza Ranch 1
Zoning LDS
Direction Toll Rd. to Ravazza
Rooms
Family Room Great Rooms
Other Rooms None
Dining Room Great Room
Kitchen Breakfast Bar
Interior
Interior Features High Ceilings
Heating Fireplace(s), Forced Air, Propane
Cooling Evaporative Cooling, Wall/Window Unit(s)
Flooring Carpet
Fireplaces Number 1
Fireplace Yes
Laundry In Kitchen
Exterior
Exterior Feature None
Parking Features Attached, Garage, RV Access/Parking
Garage Spaces 3.0
Pool None
Utilities Available Cable Available, Electricity Connected, Internet Connected
View Y/N Yes
View Mountain(s), Trees/Woods
Roof Type Composition
Total Parking Spaces 3
Garage Yes
Building
Lot Description Level
Story 1
Foundation Crawl Space
Water Private, Well
Structure Type Wood Siding
New Construction No
Schools
Elementary Schools Brown
Middle Schools Marce Herz
High Schools Galena
Others
Tax ID 017-423-10
Acceptable Financing Cash, Conventional, FHA, VA Loan
Listing Terms Cash, Conventional, FHA, VA Loan
Special Listing Condition Standard
Read Less
Want to know what your home might be worth? Contact us for a FREE valuation!

Our team is ready to help you sell your home for the highest possible price ASAP






