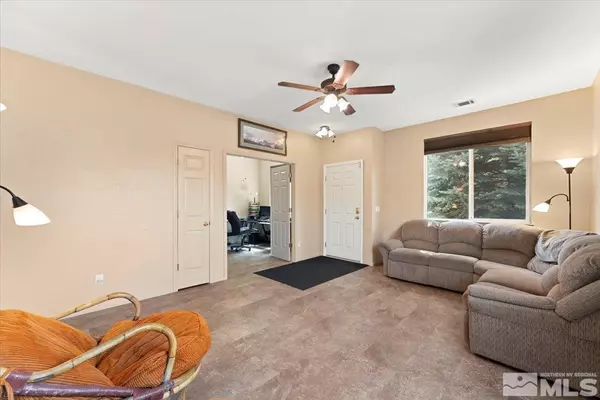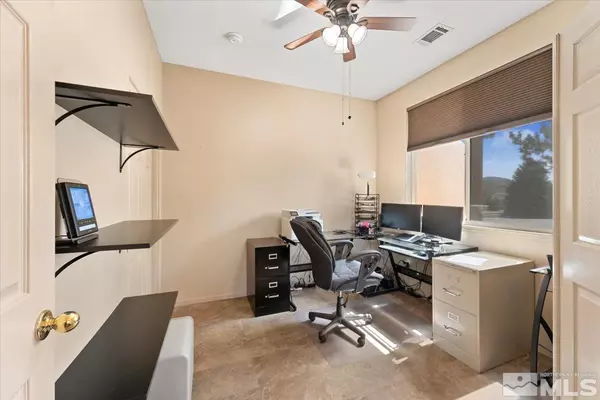$470,000
$479,900
2.1%For more information regarding the value of a property, please contact us for a free consultation.
21055 Rainier DR Drive Reno, NV 89508
4 Beds
2 Baths
1,775 SqFt
Key Details
Sold Price $470,000
Property Type Single Family Home
Sub Type Single Family Residence
Listing Status Sold
Purchase Type For Sale
Square Footage 1,775 sqft
Price per Sqft $264
Subdivision Peavine View Estates 3
MLS Listing ID 250004492
Sold Date 07/25/25
Bedrooms 4
Full Baths 2
HOA Fees $25/mo
Year Built 1997
Annual Tax Amount $1,528
Lot Size 0.368 Acres
Acres 0.37
Lot Dimensions 0.37
Property Sub-Type Single Family Residence
Property Description
Sellers willing to offer an interest rate buy-down! Bring us an offer! Pride of ownership shows in this well-maintained 4 bed, 2 bath home with a spacious bonus room! Features include paid-off solar which equals a LOW electric bill, a newer wood-burning fireplace, sleek black granite countertops, garden tub, RV access, newer washer, dryer, fridge, water heater, and gutters with heat tape. The hot tub is included too! Step into your own private retreat with a backyard that offers the best of both worlds, one side features a maintained lawn, while the other side is shaded by mature trees that create a peaceful woodsy vibe. Whether you are, hosting, unwinding, or exploring, this backyard delivers the ideal mix of open space in natural serenity.
Location
State NV
County Washoe
Community Peavine View Estates 3
Area Peavine View Estates 3
Zoning Mds
Direction Village Pkwy/Diamond Peak
Rooms
Family Room None
Other Rooms Bonus Room
Dining Room Separate Formal Room
Kitchen Built-In Dishwasher
Interior
Interior Features Ceiling Fan(s), Pantry, Walk-In Closet(s)
Heating Fireplace(s)
Cooling Evaporative Cooling
Flooring Tile
Fireplaces Type Wood Burning Stove
Fireplace Yes
Laundry Laundry Room, Shelves
Exterior
Exterior Feature None
Parking Features Attached, Garage
Garage Spaces 2.0
Utilities Available Cable Available, Electricity Available, Phone Available, Sewer Available, Water Available, Water Meter Installed
Amenities Available Maintenance Grounds
View Y/N Yes
View Mountain(s), Trees/Woods
Roof Type Composition,Shingle
Total Parking Spaces 2
Garage Yes
Building
Lot Description Landscaped, Level, Sprinklers In Front, Sprinklers In Rear
Story 1
Foundation Crawl Space
Water Public
Structure Type Stucco
New Construction No
Schools
Elementary Schools Gomes
Middle Schools Cold Springs
High Schools North Valleys
Others
Tax ID 087-571-05
Acceptable Financing 1031 Exchange, Cash, Conventional, FHA, VA Loan
Listing Terms 1031 Exchange, Cash, Conventional, FHA, VA Loan
Special Listing Condition Standard
Read Less
Want to know what your home might be worth? Contact us for a FREE valuation!

Our team is ready to help you sell your home for the highest possible price ASAP






