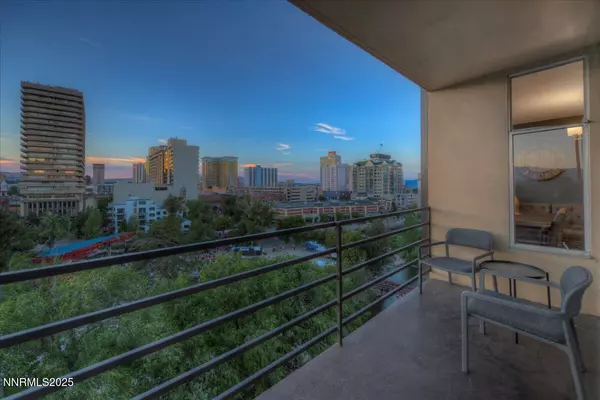$300,000
$375,000
20.0%For more information regarding the value of a property, please contact us for a free consultation.
280 Island AVE Avenue #903 Reno, NV 89501
2 Beds
3 Baths
1,321 SqFt
Key Details
Sold Price $300,000
Property Type Condo
Sub Type Condominium
Listing Status Sold
Purchase Type For Sale
Square Footage 1,321 sqft
Price per Sqft $227
Subdivision Park Towers
MLS Listing ID 250052414
Sold Date 07/25/25
Bedrooms 2
Full Baths 2
Half Baths 1
HOA Fees $1,188/mo
Year Built 1961
Annual Tax Amount $1,710
Lot Size 1,306 Sqft
Acres 0.03
Lot Dimensions 0.03
Property Sub-Type Condominium
Property Description
Stunning Downtown Condo with Sweeping City & River Views.
Welcome to your dream high-rise retreat in the heart of downtown Reno! This beautifully furnished Park Tower condo boasts floor-to-ceiling windows showcasing breathtaking views of the Truckee River, Sierra Mountains, and city skyline.
2 Bedrooms | 2.5 Bathrooms | Fully Furnished by Staging Professionals.
Spacious open-concept layout with an abundance of natural light.
Sleek, modern kitchen featuring stainless steel appliances, granite countertops, and a breakfast bar.
Large primary suite with panoramic views and a spa-inspired ensuite bathroom.
Generous guest bedroom and updated second bath.
Private balcony perfect for morning coffee or evening sunsets.
In-unit laundry and ample storage.
Secure building with elevator and dedicated parking.
Enjoy the best of urban living—walk to top dining, entertainment, and riverfront trails. This is luxury, location, and lifestyle all in one.
24 hour showing notification required. Property is Occupied
Location
State NV
County Washoe
Community Park Towers
Area Park Towers
Zoning md-rd
Direction Corner of Arlington and Island Ave
Rooms
Family Room None
Other Rooms Bedroom Office Main Floor
Dining Room Kitchen Combination
Kitchen Breakfast Bar
Interior
Interior Features Entrance Foyer, No Interior Steps
Heating Hot Water
Cooling Central Air
Flooring Ceramic Tile
Fireplace No
Laundry In Bathroom, In Unit
Exterior
Parking Features Assigned, Attached, Common, Under Building, Varies by Unit
Pool None
Utilities Available Cable Available, Electricity Available, Internet Available, Sewer Available, Water Connected, Cellular Coverage, Underground Utilities
Amenities Available Elevator(s), Maintenance Grounds, Maintenance Structure
Waterfront Description Fishing
View Y/N Yes
View City, Mountain(s)
Roof Type Flat
Porch Deck
Garage Yes
Building
Lot Description Corner Lot
Story 1
Foundation Concrete Perimeter
Water Public
Structure Type Concrete
New Construction No
Schools
Elementary Schools Mt. Rose
Middle Schools Swope
High Schools Reno
Others
Tax ID 01147403
Acceptable Financing 1031 Exchange, Cash, Conventional, FHA, Lease Option, VA Loan
Listing Terms 1031 Exchange, Cash, Conventional, FHA, Lease Option, VA Loan
Special Listing Condition Standard
Read Less
Want to know what your home might be worth? Contact us for a FREE valuation!

Our team is ready to help you sell your home for the highest possible price ASAP






