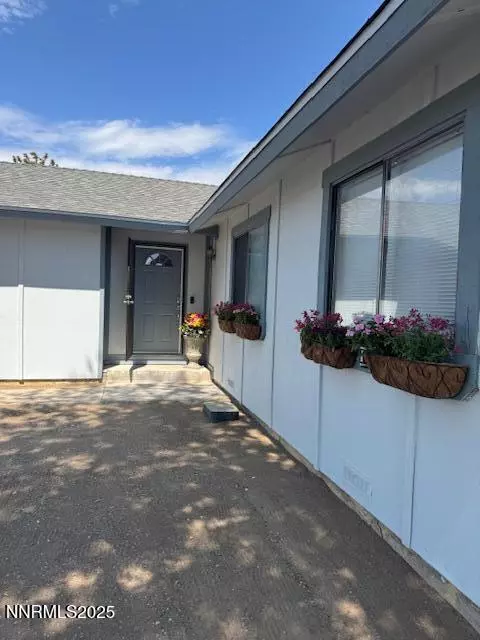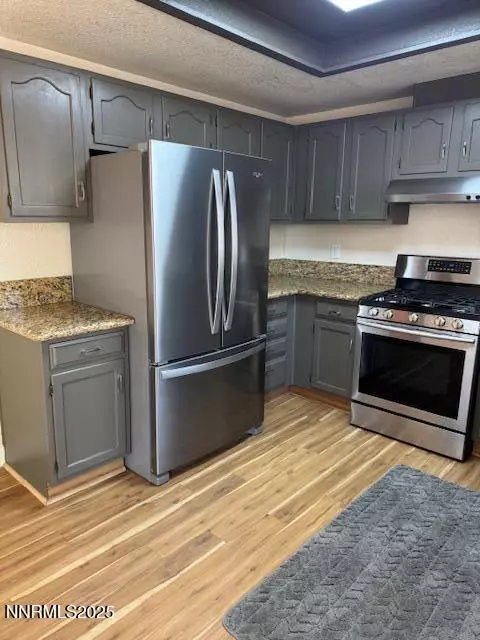$450,000
$475,000
5.3%For more information regarding the value of a property, please contact us for a free consultation.
2510 Panamint RD Road Carson City, NV 89706
3 Beds
2 Baths
1,258 SqFt
Key Details
Sold Price $450,000
Property Type Single Family Home
Sub Type Single Family Residence
Listing Status Sold
Purchase Type For Sale
Square Footage 1,258 sqft
Price per Sqft $357
Subdivision Empire Estates #1
MLS Listing ID 250051157
Sold Date 07/30/25
Bedrooms 3
Full Baths 2
Year Built 1980
Annual Tax Amount $841
Lot Size 7,405 Sqft
Acres 0.17
Lot Dimensions 0.17
Property Sub-Type Single Family Residence
Property Description
This home is ready for first time home buyer or investors. Easy just move on in. Has new roof, new fencing, new appliances including stove dishwasher, refrigerator. Washer and dryer included in a separate laundry room. New doors throughout. New lighting, completely new bathrooms and Vinyl Planking throughout. Bring your RV or toys with a 3/4 gate for easy. access.
Location
State NV
County Carson City
Community Empire Estates #1
Area Empire Estates #1
Zoning SF6
Direction Nye
Rooms
Family Room None
Other Rooms None
Dining Room Kitchen Combination
Kitchen Built-In Dishwasher
Interior
Interior Features High Ceilings
Heating Forced Air
Cooling Central Air
Flooring Luxury Vinyl
Fireplaces Number 1
Fireplaces Type Gas
Fireplace Yes
Appliance Gas Cooktop
Laundry Cabinets, Laundry Room, Shelves, Washer Hookup
Exterior
Exterior Feature None
Parking Features Garage, RV Access/Parking
Garage Spaces 2.0
Pool None
Utilities Available Cable Available, Electricity Connected, Internet Available, Natural Gas Connected, Sewer Connected, Water Connected, Cellular Coverage, Underground Utilities, Water Meter Installed
View Y/N Yes
View Mountain(s)
Roof Type Composition
Total Parking Spaces 2
Garage No
Building
Lot Description Corner Lot
Story 1
Foundation Crawl Space
Water Public
Structure Type Wood Siding,Unknown
New Construction No
Schools
Elementary Schools John C Fremont
Middle Schools Carson
High Schools Carson
Others
Tax ID 008-797-35
Acceptable Financing 1031 Exchange, Cash, Conventional, FHA
Listing Terms 1031 Exchange, Cash, Conventional, FHA
Special Listing Condition Standard
Read Less
Want to know what your home might be worth? Contact us for a FREE valuation!

Our team is ready to help you sell your home for the highest possible price ASAP






