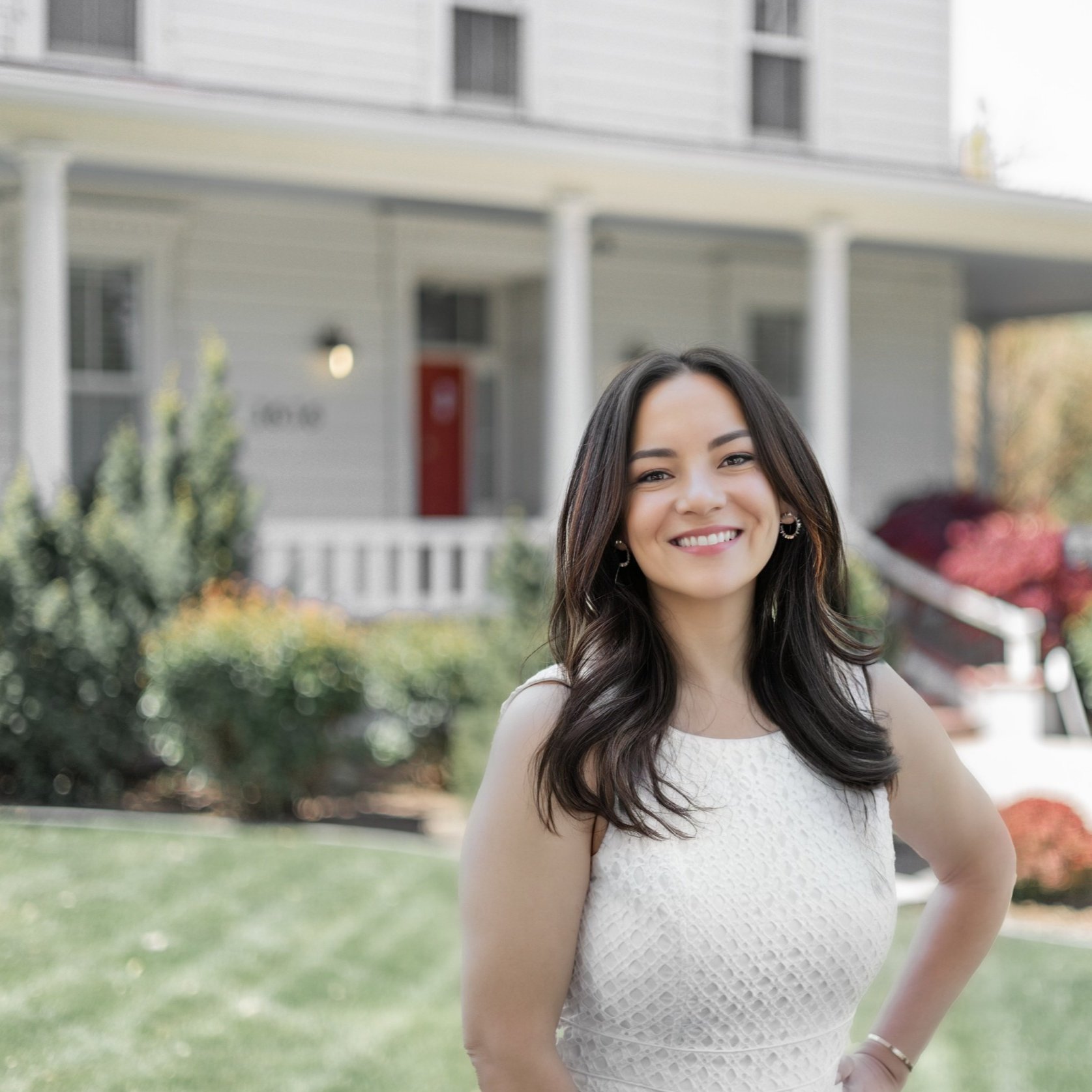$365,000
$365,000
For more information regarding the value of a property, please contact us for a free consultation.
670 Ruby Creek Reno, NV 89506
3 Beds
2 Baths
1,566 SqFt
Key Details
Sold Price $365,000
Property Type Manufactured Home
Sub Type Manufactured Home
Listing Status Sold
Purchase Type For Sale
Square Footage 1,566 sqft
Price per Sqft $233
Subdivision Tenaya Creek
MLS Listing ID 250053332
Sold Date 09/02/25
Bedrooms 3
Full Baths 2
HOA Fees $103/mo
Year Built 2003
Annual Tax Amount $1,054
Lot Size 4,356 Sqft
Acres 0.1
Lot Dimensions 0.1
Property Sub-Type Manufactured Home
Property Description
Check out this beautifully maintained 3-bedroom, 2-bathroom home with a versatile bonus room, offering 1,566 sq ft of open and inviting living space. The open-concept layout is complemented by upgraded flooring and vaulted ceilings, creating a light and airy atmosphere throughout. The spacious kitchen is a standout feature with abundant cabinetry, a center island, and ample counter space — perfect for cooking and entertaining.
The primary suite is generously sized and includes double sinks, a walk-in shower, a relaxing tub, and a large walk-in closet with additional built-in storage. Enjoy year-round comfort with a brand-new AC system installed in 2024.
Outside, you'll find a low-maintenance backyard complete with a pavered patio and a convenient carport. Located in a desirable Reno neighborhood with quick freeway access, this home offers the perfect combination of comfort, functionality, and location.
Location
State NV
County Washoe
Community Tenaya Creek
Area Tenaya Creek
Zoning sf8
Rooms
Family Room Dining Room Combination
Other Rooms Bonus Room
Dining Room High Ceilings
Kitchen Built-In Dishwasher
Interior
Interior Features High Ceilings, Vaulted Ceiling(s), Walk-In Closet(s)
Heating Forced Air, Natural Gas
Cooling Central Air, Refrigerated
Flooring Laminate
Fireplace No
Laundry Laundry Room, Shelves, Washer Hookup
Exterior
Exterior Feature None
Parking Features Carport
Pool None
Utilities Available Cable Available, Internet Available, Natural Gas Connected, Phone Available, Sewer Connected, Water Connected, Cellular Coverage, Underground Utilities
Amenities Available None
View Y/N No
Roof Type Composition,Pitched
Porch Patio
Garage No
Building
Lot Description Level, Sprinklers In Front
Story 1
Foundation Concrete Perimeter
Water Public
Structure Type Unknown
New Construction No
Schools
Elementary Schools Elmcrest
Middle Schools Clayton
High Schools Mcqueen
Others
Tax ID 003-662-07
Acceptable Financing Cash, Conventional, FHA, VA Loan
Listing Terms Cash, Conventional, FHA, VA Loan
Special Listing Condition Standard
Read Less
Want to know what your home might be worth? Contact us for a FREE valuation!

Our team is ready to help you sell your home for the highest possible price ASAP







