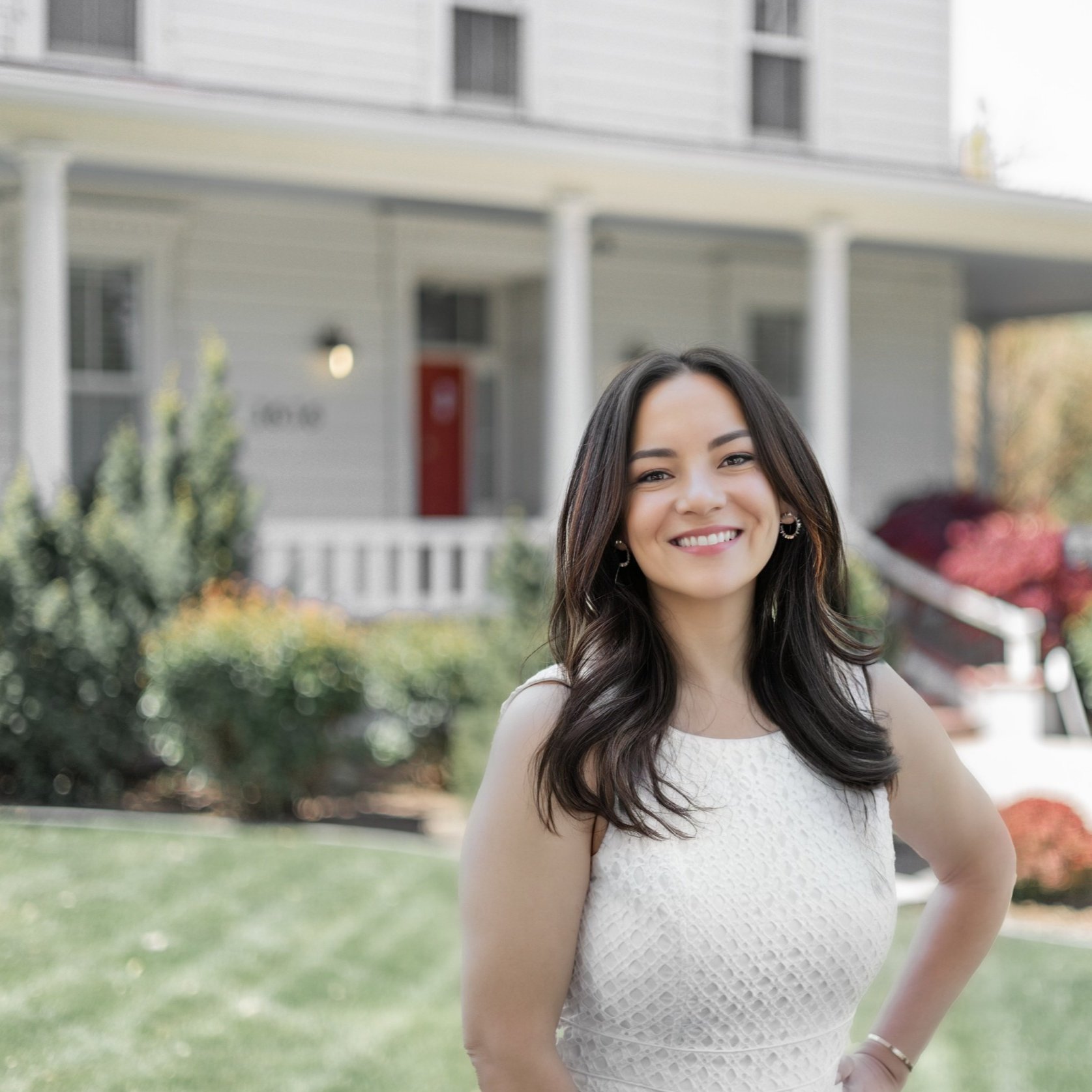$529,900
$529,900
For more information regarding the value of a property, please contact us for a free consultation.
870 Furlong DR #Homesite 24 Minden, NV 89423
4 Beds
3 Baths
2,164 SqFt
Key Details
Sold Price $529,900
Property Type Townhouse
Sub Type Townhouse
Listing Status Sold
Purchase Type For Sale
Square Footage 2,164 sqft
Price per Sqft $244
Subdivision The Downs At Monte Vista
MLS Listing ID 250053366
Sold Date 09/08/25
Bedrooms 4
Full Baths 2
Half Baths 1
HOA Fees $206/mo
Year Built 2024
Annual Tax Amount $5,450
Lot Size 1,742 Sqft
Acres 0.04
Lot Dimensions 0.04
Property Sub-Type Townhouse
Property Description
Located in The Downs at Monte Vista, homesite #24, this beautifully completed move-in ready townhome offers low-maintenance living within walking distance to Downtown Minden, restaurants, shopping, trails and more. Upon entry of this 2,164 sqft end-unit home, you're greeted with a gracious entryway leading to the kitchen, dining and living great room, and main floor primary suite. The well-appointed kitchen offers modern features such as shaker cabinets and stainless steel appliances. The first-floor laundry room has ample cabinets and laundry sink, with a half-bath right around the corner. Enjoy beautiful mountain views from your private, covered patio that is fully fenced.
Location
State NV
County Douglas
Community The Downs At Monte Vista
Area The Downs At Monte Vista
Zoning SFR
Direction Hwy 395 to Santa Anita Dr to Furlong Dr
Rooms
Family Room None
Other Rooms Bonus Room
Dining Room Great Room
Kitchen Built-In Dishwasher
Interior
Interior Features High Ceilings, Smart Thermostat
Heating Forced Air, Natural Gas
Cooling Central Air, Refrigerated
Flooring Ceramic Tile
Equipment Irrigation Equipment
Fireplace No
Appliance Gas Cooktop
Laundry Cabinets, In Unit, Laundry Area, Laundry Room, Sink, Washer Hookup
Exterior
Exterior Feature Rain Gutters
Parking Features Additional Parking, Attached, Garage, Garage Door Opener
Garage Spaces 2.0
Pool None
Utilities Available Cable Available, Electricity Available, Electricity Connected, Internet Available, Natural Gas Available, Natural Gas Connected, Phone Available, Sewer Available, Sewer Connected, Water Available, Water Connected, Cellular Coverage, Centralized Data Panel, Underground Utilities, Water Meter Installed
Amenities Available Barbecue, Landscaping, Maintenance Grounds, Management, Parking
View Y/N Yes
View Mountain(s), Trees/Woods
Roof Type Asphalt,Composition
Total Parking Spaces 2
Garage Yes
Building
Lot Description Common Area, Landscaped, Level
Story 2
Foundation Slab
Water Public
Structure Type Batts Insulation,Blown-In Insulation,Frame,Glass,ICAT Recessed Lighting,Shake Siding,Shingle Siding,Stone Veneer,Stucco,Wood Siding
New Construction Yes
Schools
Elementary Schools Minden
Middle Schools Carson Valley
High Schools Douglas
Others
Tax ID 1320-30-717-024
Acceptable Financing 1031 Exchange, Cash, Conventional, FHA, VA Loan
Listing Terms 1031 Exchange, Cash, Conventional, FHA, VA Loan
Special Listing Condition Standard
Read Less
Want to know what your home might be worth? Contact us for a FREE valuation!

Our team is ready to help you sell your home for the highest possible price ASAP







