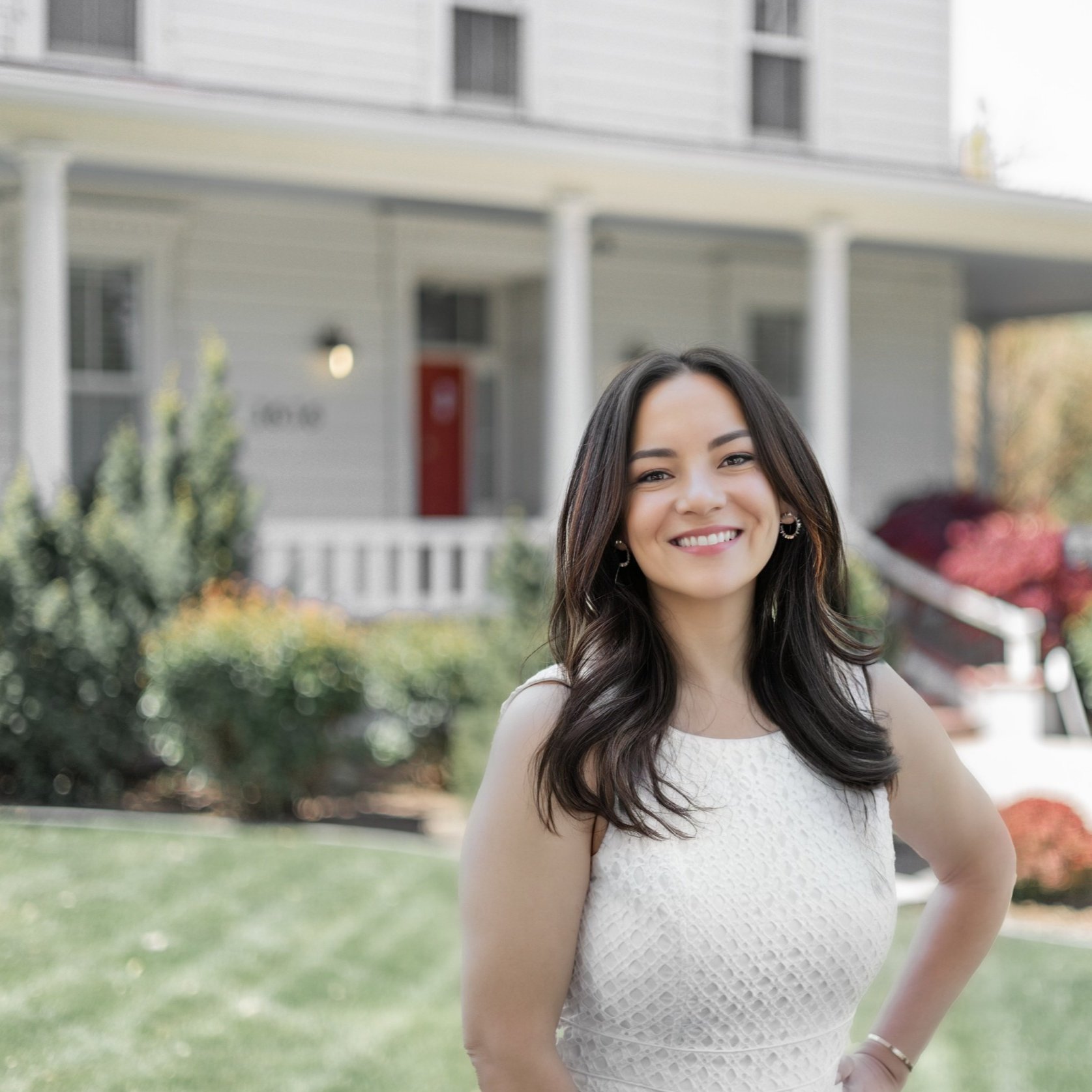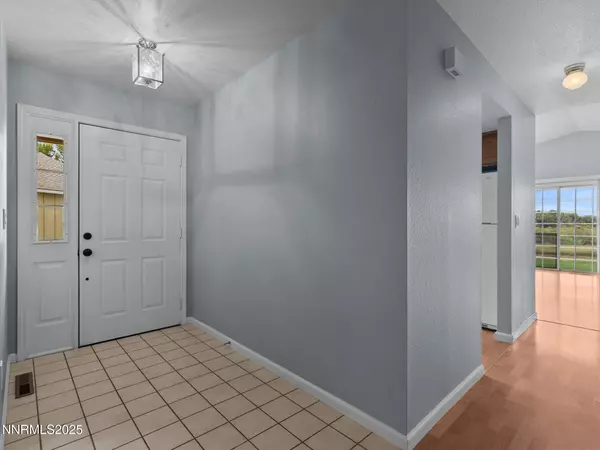$470,000
$477,000
1.5%For more information regarding the value of a property, please contact us for a free consultation.
1779 Heather CIR Minden, NV 89423
3 Beds
2 Baths
1,516 SqFt
Key Details
Sold Price $470,000
Property Type Single Family Home
Sub Type Single Family Residence
Listing Status Sold
Purchase Type For Sale
Square Footage 1,516 sqft
Price per Sqft $310
Subdivision Westwood Park
MLS Listing ID 250053787
Sold Date 09/05/25
Bedrooms 3
Full Baths 2
HOA Fees $130
Year Built 1991
Annual Tax Amount $2,709
Lot Size 1,742 Sqft
Acres 0.04
Lot Dimensions 0.04
Property Sub-Type Single Family Residence
Property Description
Located on a peaceful cul-de-sac, this inviting 3-bedroom, 2-bath home offers 1,516 sq ft of thoughtfully designed living space. The open floor plan features vaulted ceilings, abundant natural light, and a cozy fireplace, creating a warm and welcoming atmosphere. The living and dining areas flow seamlessly, offering a comfortable space for both everyday living and entertaining.
The spacious primary suite provides a private retreat with views of the greenbelt and a well-appointed bathroom. Two additional bedrooms offer flexibility for guests, a home office, or hobbies. Step outside to the fully fenced backyard with a patio—ideal for outdoor gatherings, gardening, or simply relaxing with views of the Sierra Nevada mountains.
Conveniently located near parks, downtown restaurants, and local amenities, this home blends privacy with accessibility. A 2-car attached garage and low-maintenance landscaping add to the appeal, making this a perfect choice for those seeking both comfort and convenience in Minden.
Location
State NV
County Douglas
Community Westwood Park
Area Westwood Park
Zoning sfr
Rooms
Family Room None
Other Rooms None
Dining Room High Ceilings
Kitchen Built-In Dishwasher
Interior
Interior Features Ceiling Fan(s), High Ceilings
Heating Forced Air
Cooling Central Air
Flooring Tile
Fireplaces Number 1
Fireplace Yes
Appliance Electric Cooktop
Laundry Laundry Room
Exterior
Exterior Feature None
Parking Features Attached, Garage
Garage Spaces 2.0
Utilities Available Electricity Connected, Natural Gas Connected, Sewer Connected, Water Connected
Amenities Available Landscaping, Parking
View Y/N No
Roof Type Composition
Porch Patio
Total Parking Spaces 2
Garage Yes
Building
Lot Description Cul-De-Sac, Sprinklers In Rear
Story 1
Foundation Crawl Space
Water Public
Structure Type Wood Siding
New Construction No
Schools
Elementary Schools Minden
Middle Schools Carson Valley
High Schools Douglas
Others
Tax ID 132030112009
Acceptable Financing 1031 Exchange, Cash, Conventional, FHA, VA Loan
Listing Terms 1031 Exchange, Cash, Conventional, FHA, VA Loan
Special Listing Condition Standard
Read Less
Want to know what your home might be worth? Contact us for a FREE valuation!

Our team is ready to help you sell your home for the highest possible price ASAP







